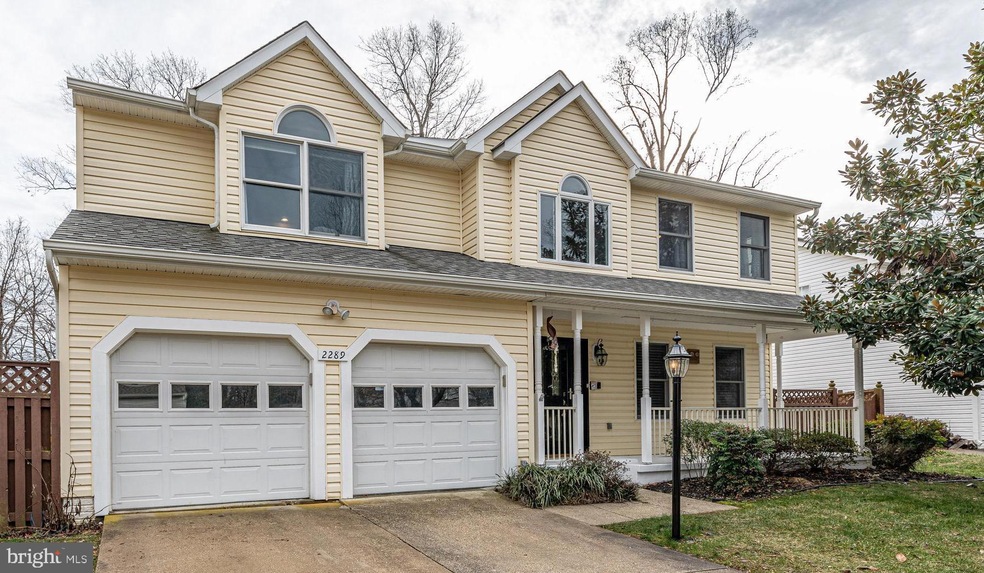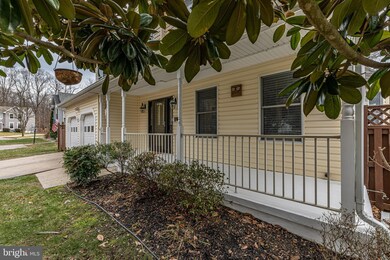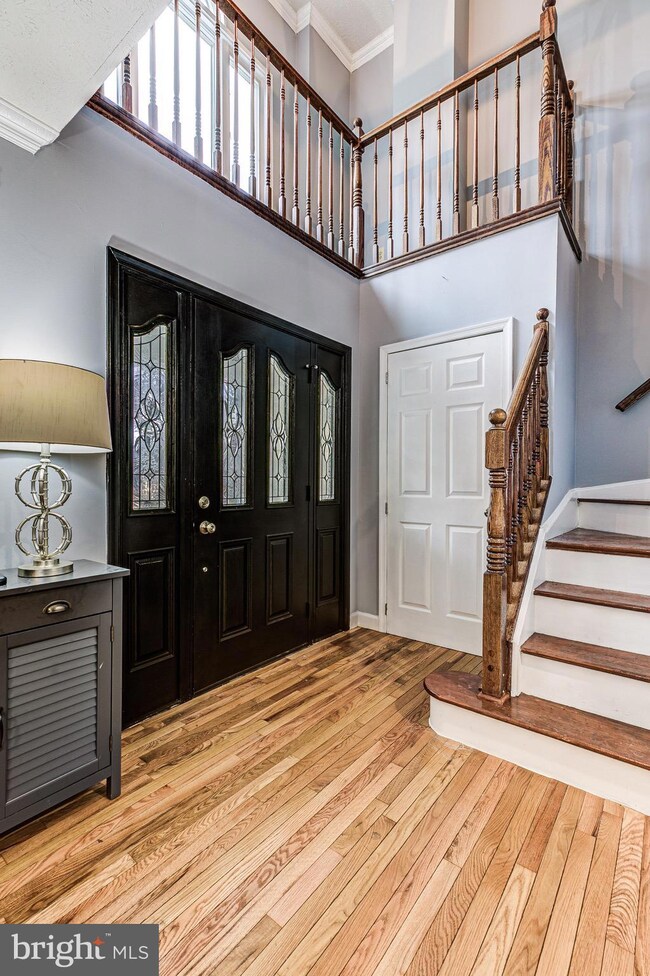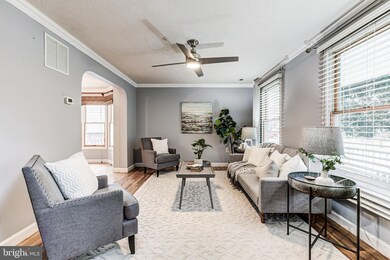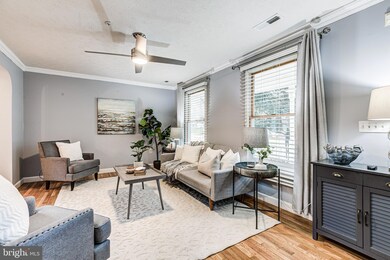
2289 Snowfall Ct Odenton, MD 21113
Highlights
- Eat-In Gourmet Kitchen
- Colonial Architecture
- Recreation Room
- Waugh Chapel Elementary School Rated A-
- Deck
- Vaulted Ceiling
About This Home
As of February 2023Welcome to your absolute dream home! Nestled in the desirable neighborhood of Four Seasons Estates, this stunning three-level house boasts 5 bedrooms, 3½ baths and an oversized 2-car garage.
As you step inside, you'll be immediately captivated by the grand 2-story foyer and gleaming hardwood floors that flow throughout the main level. The floor plan is ideal for entertaining and daily living, alike, with a traditional living room and formal dining room which are perfect for hosting elegant dinners or large gatherings of friends and family. The gourmet kitchen is an absolute chef's dream, featuring stainless appliances, quartz countertops and an oversized peninsula with a breakfast bar. The kitchen also boasts a large pantry and plenty of cabinetry for all your storage needs. Located adjacent to the kitchen is an informal eating area and a spacious family room. The family room has a cozy wood-burning fireplace with a custom hearth, surround and mantle and this room opens up into a light-filled, bright and inviting sunroom with a delightful view, plus there is access to the rear deck from this room - a perfect space for grilling and outdoor entertaining!
Upstairs, the luxurious primary suite awaits, with vaulted ceilings, a sitting area, TWO large walk-in closets and a spa-like bathroom with a jetted tub, dual vanities, and two gorgeous skylights. The upper level also includes three additional well-sized bedrooms, a conveniently placed laundry room (who doesn't love laundry on the upper level?!), and a full hall bath.
On the fully finished lower level, you'll find a true 5th bedroom with an adjoining/connecting full bath, making it a great option for guests or use as a home office or craft room. With a walkup stairway to the backyard, step outside and enjoy the warm summer days on the deck or paver patio with hot tub, surrounded by your beautiful tree-lined yard. The fully fenced backyard provides plenty of privacy and is well-suited for family, guests and pets to play.
This house has it all - don't miss your chance to make it your FOREVER home!
Conveniently located just minutes from all that Waugh Chapel and Piney Orchard have to offer, including shops, restaurants, entertainment, grocery stores, walking trails and so much more! Commuting will be a breeze with easy access just a short distance away from the Odenton MARC Station, and easy access to Rt 97, Rt 32, I-95, I-295, Rt 100, Fort Meade, BWI, NSA, and more!
Last Agent to Sell the Property
Keller Williams Realty Centre License #34927 Listed on: 01/05/2023

Home Details
Home Type
- Single Family
Est. Annual Taxes
- $5,853
Year Built
- Built in 1996
Lot Details
- 7,905 Sq Ft Lot
- Wood Fence
- Back Yard Fenced
- Extensive Hardscape
- Sprinkler System
- Property is in very good condition
- Property is zoned R5
HOA Fees
- $21 Monthly HOA Fees
Parking
- 2 Car Direct Access Garage
- 4 Driveway Spaces
- Parking Storage or Cabinetry
- Front Facing Garage
- Garage Door Opener
- On-Street Parking
- Off-Street Parking
Home Design
- Colonial Architecture
- Slab Foundation
- Shingle Roof
- Vinyl Siding
Interior Spaces
- Property has 3 Levels
- Chair Railings
- Crown Molding
- Wainscoting
- Vaulted Ceiling
- Ceiling Fan
- Skylights
- Fireplace With Glass Doors
- Stone Fireplace
- Fireplace Mantel
- Stained Glass
- Bay Window
- Window Screens
- Atrium Doors
- Insulated Doors
- Six Panel Doors
- Entrance Foyer
- Family Room Off Kitchen
- Living Room
- Formal Dining Room
- Recreation Room
- Sun or Florida Room
- Garden Views
Kitchen
- Eat-In Gourmet Kitchen
- Breakfast Area or Nook
- Electric Oven or Range
- Built-In Microwave
- Dishwasher
- Stainless Steel Appliances
- Upgraded Countertops
- Disposal
Flooring
- Wood
- Ceramic Tile
- Luxury Vinyl Plank Tile
Bedrooms and Bathrooms
- En-Suite Primary Bedroom
- En-Suite Bathroom
- Walk-In Closet
- Soaking Tub
- Bathtub with Shower
- Walk-in Shower
Laundry
- Laundry Room
- Laundry on upper level
- Front Loading Dryer
- Washer
Finished Basement
- Heated Basement
- Basement Fills Entire Space Under The House
- Walk-Up Access
- Connecting Stairway
- Interior and Exterior Basement Entry
- Sump Pump
- Basement Windows
Home Security
- Storm Doors
- Carbon Monoxide Detectors
- Fire and Smoke Detector
- Fire Sprinkler System
Outdoor Features
- Deck
- Patio
- Exterior Lighting
- Porch
Schools
- Waugh Chapel Elementary School
- Arundel Middle School
- Arundel High School
Utilities
- Forced Air Heating and Cooling System
- Vented Exhaust Fan
- 200+ Amp Service
- Water Dispenser
- Electric Water Heater
- Phone Available
- Cable TV Available
Additional Features
- Air Cleaner
- Suburban Location
Listing and Financial Details
- Tax Lot 94
- Assessor Parcel Number 020429590067164
- $360 Front Foot Fee per year
Community Details
Overview
- Association fees include common area maintenance
- Four Seasons Estates HOA, Phone Number (410) 268-0336
- Four Seasons Estates Subdivision
- Property Manager
Amenities
- Common Area
Recreation
- Tennis Courts
- Community Basketball Court
- Community Playground
- Jogging Path
Ownership History
Purchase Details
Home Financials for this Owner
Home Financials are based on the most recent Mortgage that was taken out on this home.Purchase Details
Home Financials for this Owner
Home Financials are based on the most recent Mortgage that was taken out on this home.Purchase Details
Home Financials for this Owner
Home Financials are based on the most recent Mortgage that was taken out on this home.Purchase Details
Home Financials for this Owner
Home Financials are based on the most recent Mortgage that was taken out on this home.Purchase Details
Home Financials for this Owner
Home Financials are based on the most recent Mortgage that was taken out on this home.Purchase Details
Similar Homes in the area
Home Values in the Area
Average Home Value in this Area
Purchase History
| Date | Type | Sale Price | Title Company |
|---|---|---|---|
| Warranty Deed | $653,000 | Universal Title | |
| Deed | $498,000 | Geater Maryland Title Llc | |
| Deed | $380,000 | Commonwealth Land Title Insu | |
| Deed | -- | -- | |
| Deed | $180,300 | -- | |
| Deed | $75,000 | -- |
Mortgage History
| Date | Status | Loan Amount | Loan Type |
|---|---|---|---|
| Open | $668,019 | VA | |
| Previous Owner | $461,000 | New Conventional | |
| Previous Owner | $488,979 | FHA | |
| Previous Owner | $375,912 | VA | |
| Previous Owner | $286,000 | Stand Alone Refi Refinance Of Original Loan | |
| Previous Owner | $280,000 | Adjustable Rate Mortgage/ARM | |
| Previous Owner | $182,503 | No Value Available |
Property History
| Date | Event | Price | Change | Sq Ft Price |
|---|---|---|---|---|
| 02/24/2023 02/24/23 | Sold | $653,000 | 0.0% | $194 / Sq Ft |
| 01/16/2023 01/16/23 | Pending | -- | -- | -- |
| 01/16/2023 01/16/23 | Price Changed | $653,000 | 0.0% | $194 / Sq Ft |
| 01/16/2023 01/16/23 | Off Market | $653,000 | -- | -- |
| 01/09/2023 01/09/23 | Price Changed | $649,900 | -3.7% | $193 / Sq Ft |
| 01/05/2023 01/05/23 | For Sale | $675,000 | +35.5% | $201 / Sq Ft |
| 08/31/2017 08/31/17 | Sold | $498,000 | 0.0% | $210 / Sq Ft |
| 07/29/2017 07/29/17 | Pending | -- | -- | -- |
| 07/01/2017 07/01/17 | For Sale | $498,000 | 0.0% | $210 / Sq Ft |
| 06/20/2017 06/20/17 | Off Market | $498,000 | -- | -- |
| 06/20/2017 06/20/17 | For Sale | $498,000 | +31.1% | $210 / Sq Ft |
| 07/31/2014 07/31/14 | Sold | $380,000 | -15.5% | $160 / Sq Ft |
| 07/07/2014 07/07/14 | Pending | -- | -- | -- |
| 07/01/2014 07/01/14 | For Sale | $449,900 | +18.4% | $190 / Sq Ft |
| 06/24/2014 06/24/14 | Off Market | $380,000 | -- | -- |
| 04/18/2014 04/18/14 | For Sale | $449,900 | 0.0% | $190 / Sq Ft |
| 06/15/2012 06/15/12 | Rented | $2,400 | 0.0% | -- |
| 06/15/2012 06/15/12 | Under Contract | -- | -- | -- |
| 05/22/2012 05/22/12 | For Rent | $2,400 | -- | -- |
Tax History Compared to Growth
Tax History
| Year | Tax Paid | Tax Assessment Tax Assessment Total Assessment is a certain percentage of the fair market value that is determined by local assessors to be the total taxable value of land and additions on the property. | Land | Improvement |
|---|---|---|---|---|
| 2024 | $7,138 | $606,033 | $0 | $0 |
| 2023 | $6,663 | $566,767 | $0 | $0 |
| 2022 | $5,943 | $527,500 | $226,700 | $300,800 |
| 2021 | $11,441 | $506,233 | $0 | $0 |
| 2020 | $5,460 | $484,967 | $0 | $0 |
| 2019 | $5,242 | $463,700 | $221,700 | $242,000 |
| 2018 | $4,550 | $448,733 | $0 | $0 |
| 2017 | $4,803 | $433,767 | $0 | $0 |
| 2016 | -- | $418,800 | $0 | $0 |
| 2015 | -- | $417,633 | $0 | $0 |
| 2014 | -- | $416,467 | $0 | $0 |
Agents Affiliated with this Home
-
Jeannette Westcott

Seller's Agent in 2023
Jeannette Westcott
Keller Williams Realty Centre
(410) 336-6585
7 in this area
495 Total Sales
-
Danielle Grenier

Buyer's Agent in 2023
Danielle Grenier
Long & Foster
(443) 878-5930
1 in this area
21 Total Sales
-
Sara Morris

Seller's Agent in 2017
Sara Morris
Samson Properties
(301) 514-6888
41 Total Sales
-
Juanita Matthews

Buyer's Agent in 2017
Juanita Matthews
EXP Realty, LLC
(410) 802-5820
44 Total Sales
-
Zenaida Tabligan

Seller's Agent in 2014
Zenaida Tabligan
Fairfax Realty Premier
(202) 409-8836
1 in this area
34 Total Sales
-
Dawn Matzen

Buyer's Agent in 2014
Dawn Matzen
Keller Williams Lucido Agency
(301) 442-3236
73 Total Sales
Map
Source: Bright MLS
MLS Number: MDAA2050506
APN: 04-295-90067164
- 2234 Autumn Valley Cir
- 2237 Autumn Valley Cir
- 869 Frost Valley Cir
- 653 Highland Farms Cir
- 645 Highland Farms Cir
- 963 Summer Hill Dr
- 955 Fall Ridge Way
- 1308 Greyswood Rd
- 2390 Jostaberry Way
- 2433 Killarney Terrace
- 2430 Jostaberry Way
- 620 Cadbury Dr
- 652 Chapelview Dr
- 967 Fall Circle Way
- 536 Maple Ridge Ln
- 983 Sunny Ct
- 2516 Black Oak Way
- 1002 Red Harvest Rd
- 2334 Maytime Dr
- 931 Deerberry Ct
