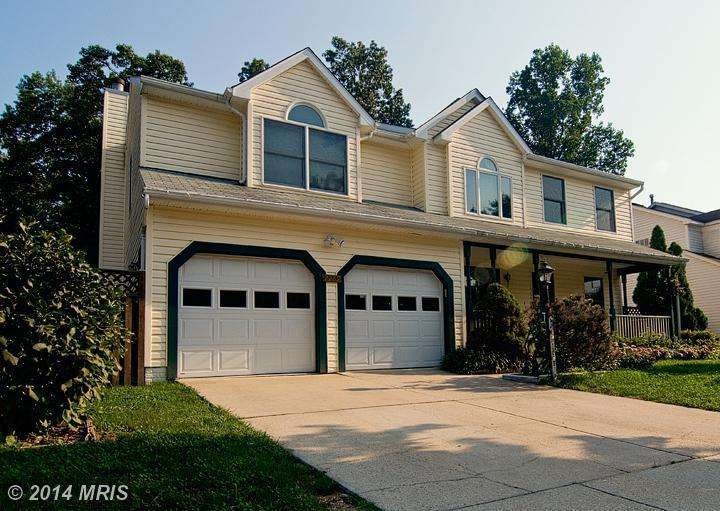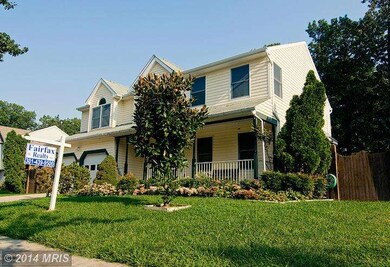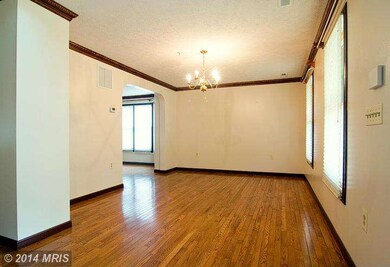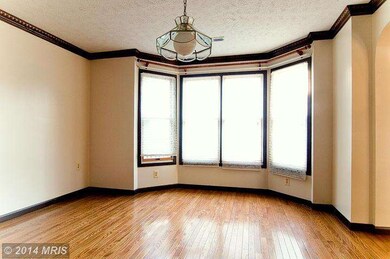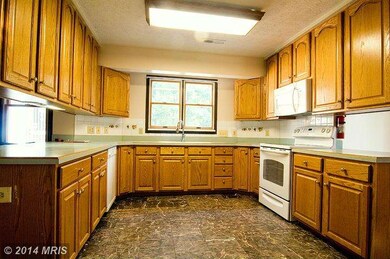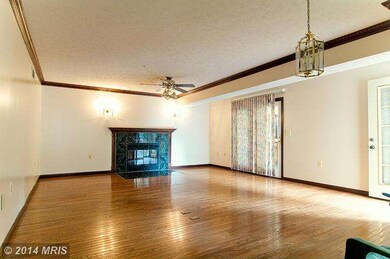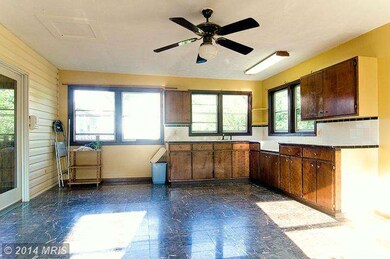
2289 Snowfall Ct Odenton, MD 21113
Highlights
- Second Kitchen
- Colonial Architecture
- Traditional Floor Plan
- Waugh Chapel Elementary School Rated A-
- Deck
- Partially Wooded Lot
About This Home
As of February 2023Charming colonial, fully fenced, professionally landscaped. Well maintained. Master BR w/ jacuzzi tub and skylights. Hardwood firs on main level & 2nd floor foyer. Expansive family room opens to a huge sun room w/ counter top & cabinets. Crown moldings throughout main level. Laundry Rm on bedroom level. Centralized vacuum. Intercom throughout whole house. Motivated seller.
Last Agent to Sell the Property
Fairfax Realty Premier License #SP98372836 Listed on: 04/18/2014

Home Details
Home Type
- Single Family
Est. Annual Taxes
- $5,138
Year Built
- Built in 1996
Lot Details
- 7,905 Sq Ft Lot
- Cul-De-Sac
- Property is Fully Fenced
- Landscaped
- Partially Wooded Lot
- Backs to Trees or Woods
- Property is in very good condition
- Property is zoned R5
HOA Fees
- $26 Monthly HOA Fees
Parking
- 2 Car Attached Garage
- Front Facing Garage
- Garage Door Opener
- Driveway
Home Design
- Colonial Architecture
- Vinyl Siding
Interior Spaces
- Property has 3 Levels
- Traditional Floor Plan
- Chair Railings
- Crown Molding
- Ceiling Fan
- Screen For Fireplace
- Fireplace Mantel
- Window Treatments
- Window Screens
- Entrance Foyer
- Family Room
- Living Room
- Dining Room
- Den
- Wood Flooring
- Intercom
- Attic
Kitchen
- Eat-In Country Kitchen
- Second Kitchen
- Breakfast Room
- Electric Oven or Range
- Microwave
- Ice Maker
- Dishwasher
- Upgraded Countertops
- Disposal
Bedrooms and Bathrooms
- 5 Bedrooms
- En-Suite Bathroom
- 3.5 Bathrooms
- Whirlpool Bathtub
Laundry
- Laundry Room
- Dryer
- Washer
Finished Basement
- Heated Basement
- Walk-Out Basement
- Basement Fills Entire Space Under The House
- Rear Basement Entry
- Sump Pump
- Basement Windows
Outdoor Features
- Deck
- Shed
- Porch
Utilities
- Central Heating and Cooling System
- Window Unit Cooling System
- Humidifier
- Heat Pump System
- Vented Exhaust Fan
- Natural Gas Water Heater
- Multiple Phone Lines
- Satellite Dish
Listing and Financial Details
- Home warranty included in the sale of the property
- Tax Lot 94
- Assessor Parcel Number 020429590067164
Ownership History
Purchase Details
Home Financials for this Owner
Home Financials are based on the most recent Mortgage that was taken out on this home.Purchase Details
Home Financials for this Owner
Home Financials are based on the most recent Mortgage that was taken out on this home.Purchase Details
Home Financials for this Owner
Home Financials are based on the most recent Mortgage that was taken out on this home.Purchase Details
Home Financials for this Owner
Home Financials are based on the most recent Mortgage that was taken out on this home.Purchase Details
Home Financials for this Owner
Home Financials are based on the most recent Mortgage that was taken out on this home.Purchase Details
Similar Homes in the area
Home Values in the Area
Average Home Value in this Area
Purchase History
| Date | Type | Sale Price | Title Company |
|---|---|---|---|
| Warranty Deed | $653,000 | Universal Title | |
| Deed | $498,000 | Geater Maryland Title Llc | |
| Deed | $380,000 | Commonwealth Land Title Insu | |
| Deed | -- | -- | |
| Deed | $180,300 | -- | |
| Deed | $75,000 | -- |
Mortgage History
| Date | Status | Loan Amount | Loan Type |
|---|---|---|---|
| Open | $668,019 | VA | |
| Previous Owner | $461,000 | New Conventional | |
| Previous Owner | $488,979 | FHA | |
| Previous Owner | $375,912 | VA | |
| Previous Owner | $286,000 | Stand Alone Refi Refinance Of Original Loan | |
| Previous Owner | $280,000 | Adjustable Rate Mortgage/ARM | |
| Previous Owner | $182,503 | No Value Available |
Property History
| Date | Event | Price | Change | Sq Ft Price |
|---|---|---|---|---|
| 02/24/2023 02/24/23 | Sold | $653,000 | 0.0% | $194 / Sq Ft |
| 01/16/2023 01/16/23 | Pending | -- | -- | -- |
| 01/16/2023 01/16/23 | Price Changed | $653,000 | 0.0% | $194 / Sq Ft |
| 01/16/2023 01/16/23 | Off Market | $653,000 | -- | -- |
| 01/09/2023 01/09/23 | Price Changed | $649,900 | -3.7% | $193 / Sq Ft |
| 01/05/2023 01/05/23 | For Sale | $675,000 | +35.5% | $201 / Sq Ft |
| 08/31/2017 08/31/17 | Sold | $498,000 | 0.0% | $210 / Sq Ft |
| 07/29/2017 07/29/17 | Pending | -- | -- | -- |
| 07/01/2017 07/01/17 | For Sale | $498,000 | 0.0% | $210 / Sq Ft |
| 06/20/2017 06/20/17 | Off Market | $498,000 | -- | -- |
| 06/20/2017 06/20/17 | For Sale | $498,000 | +31.1% | $210 / Sq Ft |
| 07/31/2014 07/31/14 | Sold | $380,000 | -15.5% | $160 / Sq Ft |
| 07/07/2014 07/07/14 | Pending | -- | -- | -- |
| 07/01/2014 07/01/14 | For Sale | $449,900 | +18.4% | $190 / Sq Ft |
| 06/24/2014 06/24/14 | Off Market | $380,000 | -- | -- |
| 04/18/2014 04/18/14 | For Sale | $449,900 | 0.0% | $190 / Sq Ft |
| 06/15/2012 06/15/12 | Rented | $2,400 | 0.0% | -- |
| 06/15/2012 06/15/12 | Under Contract | -- | -- | -- |
| 05/22/2012 05/22/12 | For Rent | $2,400 | -- | -- |
Tax History Compared to Growth
Tax History
| Year | Tax Paid | Tax Assessment Tax Assessment Total Assessment is a certain percentage of the fair market value that is determined by local assessors to be the total taxable value of land and additions on the property. | Land | Improvement |
|---|---|---|---|---|
| 2024 | $7,138 | $606,033 | $0 | $0 |
| 2023 | $6,663 | $566,767 | $0 | $0 |
| 2022 | $5,943 | $527,500 | $226,700 | $300,800 |
| 2021 | $11,441 | $506,233 | $0 | $0 |
| 2020 | $5,460 | $484,967 | $0 | $0 |
| 2019 | $5,242 | $463,700 | $221,700 | $242,000 |
| 2018 | $4,550 | $448,733 | $0 | $0 |
| 2017 | $4,803 | $433,767 | $0 | $0 |
| 2016 | -- | $418,800 | $0 | $0 |
| 2015 | -- | $417,633 | $0 | $0 |
| 2014 | -- | $416,467 | $0 | $0 |
Agents Affiliated with this Home
-
Jeannette Westcott

Seller's Agent in 2023
Jeannette Westcott
Keller Williams Realty Centre
(410) 336-6585
7 in this area
495 Total Sales
-
Danielle Grenier

Buyer's Agent in 2023
Danielle Grenier
Long & Foster
(443) 878-5930
1 in this area
21 Total Sales
-
Sara Morris

Seller's Agent in 2017
Sara Morris
Samson Properties
(301) 514-6888
41 Total Sales
-
Juanita Matthews

Buyer's Agent in 2017
Juanita Matthews
EXP Realty, LLC
(410) 802-5820
44 Total Sales
-
Zenaida Tabligan

Seller's Agent in 2014
Zenaida Tabligan
Fairfax Realty Premier
(202) 409-8836
1 in this area
34 Total Sales
-
Dawn Matzen

Buyer's Agent in 2014
Dawn Matzen
Keller Williams Lucido Agency
(301) 442-3236
75 Total Sales
Map
Source: Bright MLS
MLS Number: 1002937964
APN: 04-295-90067164
- 2234 Autumn Valley Cir
- 2237 Autumn Valley Cir
- 869 Frost Valley Cir
- 653 Highland Farms Cir
- 645 Highland Farms Cir
- 963 Summer Hill Dr
- 955 Fall Ridge Way
- 1308 Greyswood Rd
- 2390 Jostaberry Way
- 2433 Killarney Terrace
- 2430 Jostaberry Way
- 620 Cadbury Dr
- 652 Chapelview Dr
- 967 Fall Circle Way
- 536 Maple Ridge Ln
- 983 Sunny Ct
- 2516 Black Oak Way
- 1002 Red Harvest Rd
- 2334 Maytime Dr
- 931 Deerberry Ct
