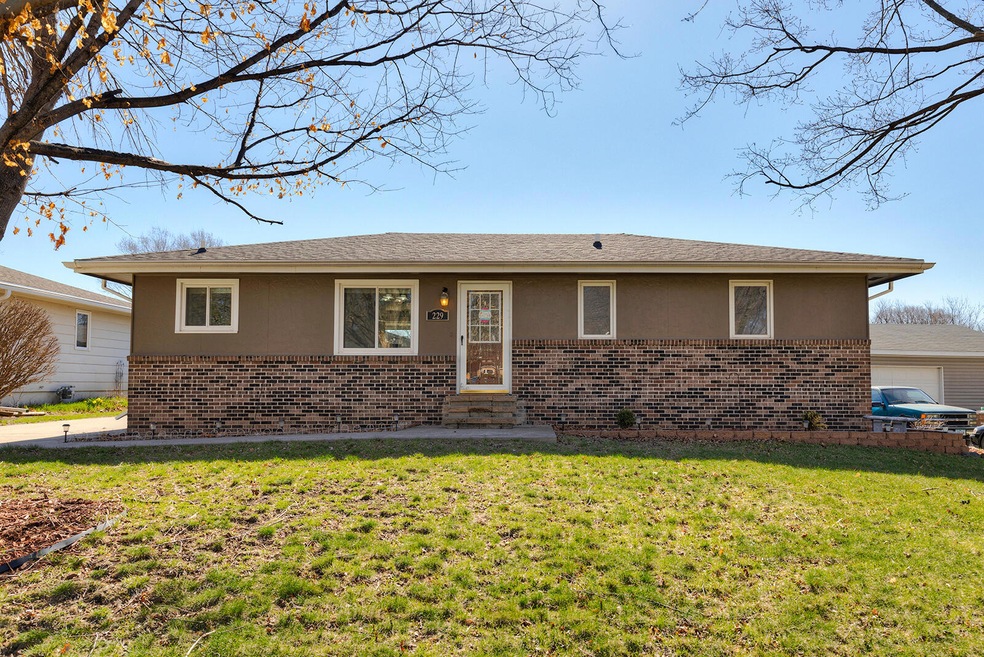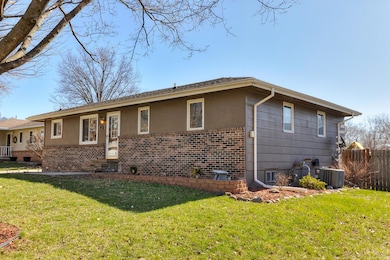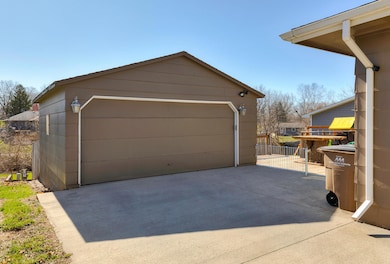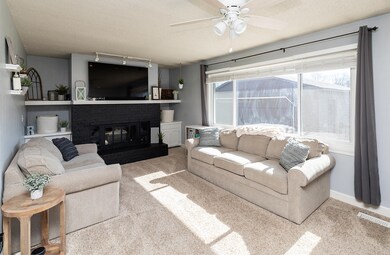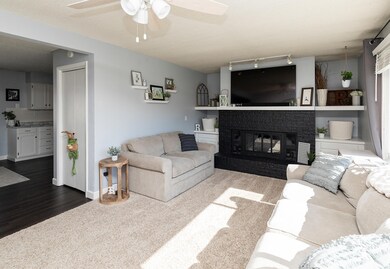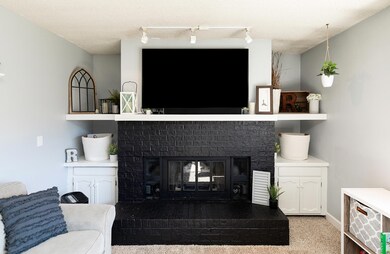
229 10th Ave SW Altoona, IA 50009
Estimated Value: $271,000 - $289,000
About This Home
As of August 2022Cozy ranch in the heart of Altoona! Full of updates, these owners have done the work. Beautiful and well maintained inside and out. Through the front door, you enter the living room that has a wood fireplace. The living room opens up to a great kitchen with stainless steel appliances. The kitchen leads out to the back deck and fully fenced-in yard, making a wonderful spot for entertaining. Three bedrooms are on the main floor, including the primary bedroom and bathroom. In the basement, there is a second large living space with a non-conforming fourth bedroom. The exterior of this home has great curb appeal! Perfect home for almost anyone!
Last Agent to Sell the Property
CENTURY 21 SIGNATURE-Ames License #S65550 Listed on: 04/15/2022

Ownership History
Purchase Details
Home Financials for this Owner
Home Financials are based on the most recent Mortgage that was taken out on this home.Purchase Details
Home Financials for this Owner
Home Financials are based on the most recent Mortgage that was taken out on this home.Purchase Details
Home Financials for this Owner
Home Financials are based on the most recent Mortgage that was taken out on this home.Purchase Details
Home Financials for this Owner
Home Financials are based on the most recent Mortgage that was taken out on this home.Purchase Details
Home Financials for this Owner
Home Financials are based on the most recent Mortgage that was taken out on this home.Purchase Details
Home Financials for this Owner
Home Financials are based on the most recent Mortgage that was taken out on this home.Similar Homes in Altoona, IA
Home Values in the Area
Average Home Value in this Area
Purchase History
| Date | Buyer | Sale Price | Title Company |
|---|---|---|---|
| Sargent Joseph | $270,000 | Rowe James G | |
| Ries Adam F | -- | Servicelink | |
| Rles Adam F | $160,000 | Attorney | |
| Hand Jeffrey | $139,500 | Itc | |
| Heuton Nickolas R | $139,500 | None Available | |
| Cooper Blake E | $129,000 | None Available |
Mortgage History
| Date | Status | Borrower | Loan Amount |
|---|---|---|---|
| Open | Sargent Joseph | $275,187 | |
| Previous Owner | Ries Adam F | $129,500 | |
| Previous Owner | Ries Adam F | $19,696 | |
| Previous Owner | Rles Adam F | $152,000 | |
| Previous Owner | Hand Jeffrey | $136,451 | |
| Previous Owner | Heuton Nickolas R | $125,000 | |
| Previous Owner | Heuton Nickolas R | $125,910 | |
| Previous Owner | Cooper Blake E | $119,000 | |
| Previous Owner | Cooper Blake E | $119,000 |
Property History
| Date | Event | Price | Change | Sq Ft Price |
|---|---|---|---|---|
| 08/02/2022 08/02/22 | Sold | $269,900 | -3.6% | $227 / Sq Ft |
| 05/04/2022 05/04/22 | Pending | -- | -- | -- |
| 04/15/2022 04/15/22 | For Sale | $279,900 | +74.9% | $236 / Sq Ft |
| 04/17/2015 04/17/15 | Sold | $160,000 | -0.9% | $135 / Sq Ft |
| 04/15/2015 04/15/15 | Pending | -- | -- | -- |
| 03/12/2015 03/12/15 | For Sale | $161,500 | -- | $136 / Sq Ft |
Tax History Compared to Growth
Tax History
| Year | Tax Paid | Tax Assessment Tax Assessment Total Assessment is a certain percentage of the fair market value that is determined by local assessors to be the total taxable value of land and additions on the property. | Land | Improvement |
|---|---|---|---|---|
| 2024 | $4,080 | $259,200 | $45,600 | $213,600 |
| 2023 | $3,952 | $255,900 | $45,600 | $210,300 |
| 2022 | $3,902 | $202,600 | $39,400 | $163,200 |
| 2021 | $3,750 | $202,600 | $39,400 | $163,200 |
| 2020 | $3,684 | $185,700 | $36,100 | $149,600 |
| 2019 | $3,416 | $185,700 | $36,100 | $149,600 |
| 2018 | $3,416 | $169,500 | $32,200 | $137,300 |
| 2017 | $3,298 | $169,500 | $32,200 | $137,300 |
| 2016 | $3,286 | $149,100 | $29,300 | $119,800 |
| 2015 | $3,286 | $149,100 | $29,300 | $119,800 |
| 2014 | $3,364 | $141,100 | $27,800 | $113,300 |
Agents Affiliated with this Home
-
Jason Mickelson

Seller's Agent in 2022
Jason Mickelson
CENTURY 21 SIGNATURE-Ames
(515) 290-5859
20 in this area
344 Total Sales
-
Sarah Pesek

Buyer's Agent in 2022
Sarah Pesek
Berkshire Hathaway Home Services
(515) 556-7548
6 in this area
162 Total Sales
-
Lucrezia Moore

Seller's Agent in 2015
Lucrezia Moore
Iowa Realty Mills Crossing
(515) 710-1247
2 in this area
138 Total Sales
-
S
Buyer's Agent in 2015
Seth Ramaeker
Platinum Realty LLC
(515) 720-2602
Map
Source: Central Iowa Board of REALTORS®
MLS Number: 59829
APN: 171-00460086000
- 1002 3rd St SW
- 210 11th Ave SW
- 103 12th Ave SW
- 150 10th Ave SW
- 206 5th Ave SW
- 1509 4th St SW
- 512 12th Ave NW
- 302 3rd Ave SW
- 1005 6th St NW
- 612 12th Ave NW
- 1010 7th St NW
- 1208 7th St NW
- 1304 7th St NW
- 705 12th Ave NW
- 204 6th St SW
- 1634 Prairie Cir
- 104 4th St SW
- 548 Kelsey Ln Unit 19
- 544 Kelsey Ln Unit 22
- 545 Maggie Ln Unit 24
- 229 10th Ave SW
- 225 10th Ave SW
- 303 10th Ave SW
- 221 10th Ave SW
- 305 10th Ave SW
- 224 10th Ave SW
- 232 10th Ave SW
- 1001 3rd St SW
- 217 10th Ave SW
- 228 10th Ave SW
- 220 10th Ave SW
- 306 9th Avenue Cir SW
- 216 10th Ave SW
- 310 9th Avenue Cir SW
- 213 10th Ave SW
- 302 9th Avenue Cir SW
- 211 11th Ave SW
- 1003 3rd St SW
- 209 11th Ave SW
- 911 4th St SW
