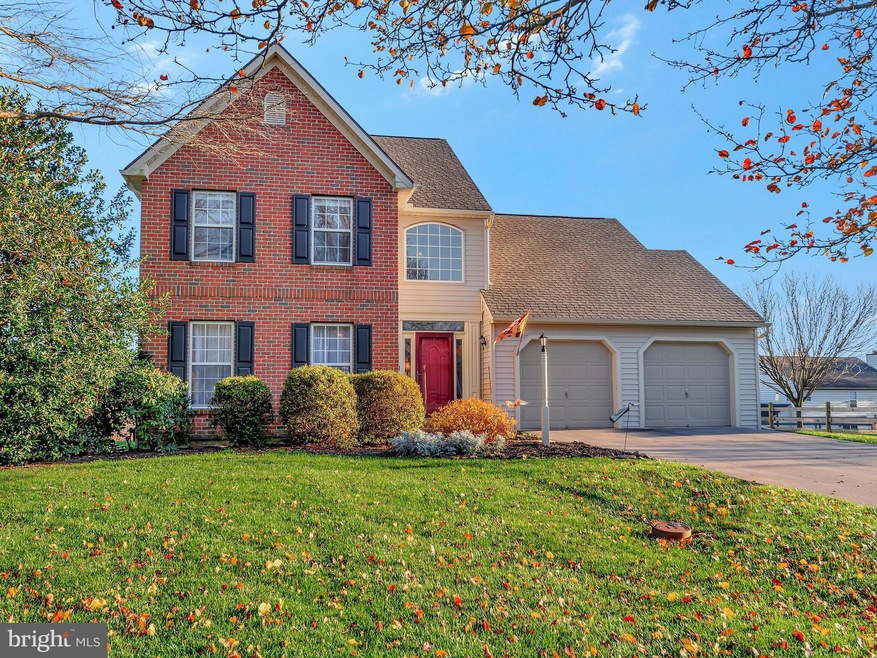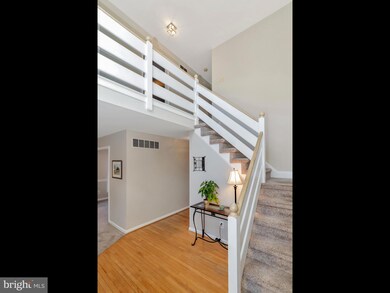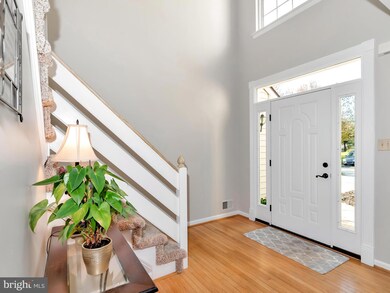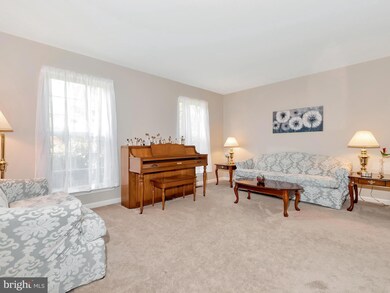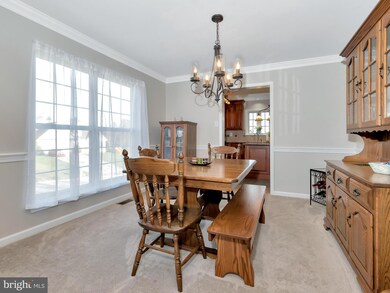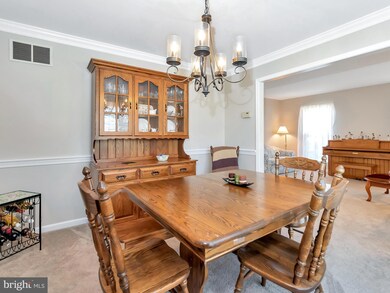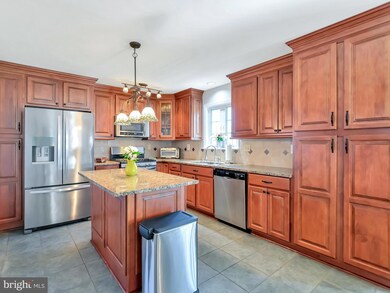
229 Glenfield Ln Kennett Square, PA 19348
Estimated Value: $517,000 - $608,000
Highlights
- Colonial Architecture
- Traditional Floor Plan
- Upgraded Countertops
- Kennett High School Rated A-
- Wood Flooring
- Formal Dining Room
About This Home
As of March 2021Welcome Home to 229 Glenfield Lane, in the sought after Bancroft Woods subdivision. Enter into the hardwood two story foyer, and you will immediately feel welcome. The formal living room on the left is open and airy, and leads to the formal dining room complete with chair rail and wainscoting. The kitchen is a gourmet's dream! Tile flooring and backsplash, breathtaking hardwood cabinetry, breakfast bar island, brand new range/oven and dishwasher, and roomy dining area round out this room with abundant natural light. Through the sliders you will find a fantastic sunroom, just waiting for you to have your morning coffee, or snuggle up and watch a movie, and a brick patio perfect for grilling. The laundry room is situated between the kitchen and garage entrance for convenience. The family room is spacious and cozy, with professional window treatments, and two skylights with built in blinds. A half bath rounds out the first floor. Upstairs you will find a spacious owners suite with a large walk-in closet, and ensuite bath with a double sink, tile floors and backsplash over the tub/shower. The other two bedrooms are nicely sized with spacious closets and hardwood flooring. A full hall bath and a generous linen closet are also included on the second floor. The basement is finished with Owens-Corning wall systems to include a second family room, and a workout area. Built-in bookshelves and plenty of storage space make this area comfortable and convenient. The two car garage has a built in radon remediation system and has additional storage space. All of this is situated on a half acre corner lot. The vinyl siding was replaced in March of 2020, and the roof was replaced in 2019. Heating and air conditioning was replaced in 2013, and the owners are including a 1 year home warranty to make this a truly worry free home.
Last Agent to Sell the Property
Robert Abernethy
BHHS Fox & Roach-Kennett Sq License #RS346425 Listed on: 12/03/2020
Home Details
Home Type
- Single Family
Est. Annual Taxes
- $6,485
Year Built
- Built in 1996
Lot Details
- 0.5 Acre Lot
- Property is in excellent condition
HOA Fees
- $17 Monthly HOA Fees
Parking
- 2 Car Direct Access Garage
- Driveway
Home Design
- Colonial Architecture
- Architectural Shingle Roof
- Aluminum Siding
- Vinyl Siding
Interior Spaces
- Property has 2 Levels
- Traditional Floor Plan
- Wainscoting
- Skylights
- Window Treatments
- Family Room Off Kitchen
- Living Room
- Formal Dining Room
- Basement Fills Entire Space Under The House
- Laundry on main level
Kitchen
- Gas Oven or Range
- Built-In Range
- Built-In Microwave
- Dishwasher
- Stainless Steel Appliances
- Upgraded Countertops
Flooring
- Wood
- Carpet
- Ceramic Tile
Bedrooms and Bathrooms
- 3 Bedrooms
Schools
- Bancroft Elementary School
- Kennett Middle School
- Kennett High School
Utilities
- Forced Air Heating and Cooling System
- 200+ Amp Service
- Natural Gas Water Heater
- Cable TV Available
Community Details
- Bancroft Woods Subdivision
Listing and Financial Details
- Tax Lot 0120
- Assessor Parcel Number 60-01 -0120
Ownership History
Purchase Details
Home Financials for this Owner
Home Financials are based on the most recent Mortgage that was taken out on this home.Purchase Details
Home Financials for this Owner
Home Financials are based on the most recent Mortgage that was taken out on this home.Similar Homes in Kennett Square, PA
Home Values in the Area
Average Home Value in this Area
Purchase History
| Date | Buyer | Sale Price | Title Company |
|---|---|---|---|
| Stiefel Charles A | $430,000 | Abstract One Llc | |
| Matthias John P | $164,900 | -- |
Mortgage History
| Date | Status | Borrower | Loan Amount |
|---|---|---|---|
| Previous Owner | Stiefel Charles A | $387,000 | |
| Previous Owner | Matthias John P | $154,700 | |
| Previous Owner | Matthias John P | $150,000 | |
| Previous Owner | Matthias John P | $200,000 | |
| Previous Owner | Matthias John P | $156,600 |
Property History
| Date | Event | Price | Change | Sq Ft Price |
|---|---|---|---|---|
| 03/30/2021 03/30/21 | Sold | $430,000 | -4.4% | $165 / Sq Ft |
| 01/12/2021 01/12/21 | Pending | -- | -- | -- |
| 12/03/2020 12/03/20 | For Sale | $449,900 | -- | $173 / Sq Ft |
Tax History Compared to Growth
Tax History
| Year | Tax Paid | Tax Assessment Tax Assessment Total Assessment is a certain percentage of the fair market value that is determined by local assessors to be the total taxable value of land and additions on the property. | Land | Improvement |
|---|---|---|---|---|
| 2024 | $6,878 | $171,750 | $44,150 | $127,600 |
| 2023 | $6,648 | $171,750 | $44,150 | $127,600 |
| 2022 | $6,551 | $171,750 | $44,150 | $127,600 |
| 2021 | $6,485 | $171,750 | $44,150 | $127,600 |
| 2020 | $6,361 | $171,750 | $44,150 | $127,600 |
| 2019 | $6,275 | $171,750 | $44,150 | $127,600 |
| 2018 | $6,177 | $171,750 | $44,150 | $127,600 |
| 2017 | $6,051 | $171,750 | $44,150 | $127,600 |
| 2016 | $659 | $171,750 | $44,150 | $127,600 |
| 2015 | $659 | $171,750 | $44,150 | $127,600 |
| 2014 | $659 | $171,750 | $44,150 | $127,600 |
Agents Affiliated with this Home
-

Seller's Agent in 2021
Robert Abernethy
BHHS Fox & Roach
-
Edward Stiefel

Buyer's Agent in 2021
Edward Stiefel
EXP Realty, LLC
(888) 397-7352
1 in this area
20 Total Sales
Map
Source: Bright MLS
MLS Number: PACT525236
APN: 60-001-0120.0000
- 162 Bancroft Rd Unit CARLTON GRND
- 162 Bancroft Rd Unit CARLTON
- 162 Bancroft Rd Unit SUTTON
- 162 Bancroft Rd Unit SG
- 1265 W Baltimore Pike
- 250 Kestrel Ct
- 100 Declan Unit HAWTHORNE
- 100 Declan Unit MAGNOLIA
- 100 Declan Unit SAVANNAH
- 100 Declan Unit NOTTINGHAM
- 115 Penns Manor Dr
- 200 N Mill Rd
- 208 Honey Locust Dr
- 630 D St
- 629 W Mulberry St
- 623 W Mulberry St
- 619 Magnolia Ct
- 1003 Newark Rd
- 109 Chandler Mill Rd
- 602 D St
- 229 Glenfield Ln
- 225 Glenfield Ln
- 732 Brighton Cir
- 751 Brighton Cir
- 747 Brighton Cir
- 221 Glenfield Ln
- 743 Brighton Cir
- 228 Glenfield Ln
- 755 Brighton Cir
- 739 Brighton Cir
- 224 Glenfield Ln
- 728 Brighton Cir
- 220 Glenfield Ln
- 217 Glenfield Ln
- 759 Brighton Cir
- 724 Brighton Cir
- 165 Crestview Dr
- 155 Crestview Dr
- 731 Brighton Cir
- 833 W Baltimore Pike
