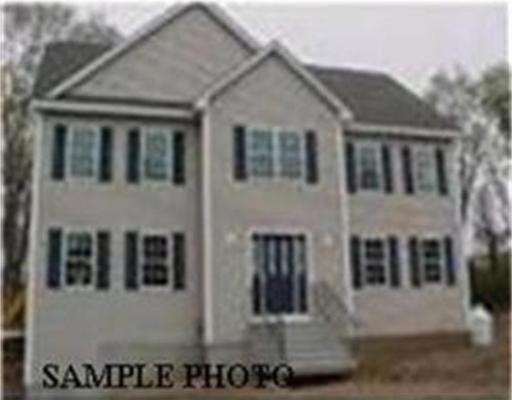
About This Home
As of August 2012To be built. To be energy star rated save $$$$ on heating and electric. Kitchen has maple cabinets with granite counter tops and a 10x13.8 breakfast area. First floor family room with gas fireplace. Formal Dining Room. Master bedroom suite has large walkin closet and master bath. Two seperate furnaces. Two car garage.
Last Agent to Sell the Property
June Tabaldi
Mass. Real Estate Solutions, LLC License #448500555 Listed on: 05/12/2011
Last Buyer's Agent
June Tabaldi
Mass. Real Estate Solutions, LLC License #448500555 Listed on: 05/12/2011
Home Details
Home Type
Single Family
Est. Annual Taxes
$10,902
Year Built
2010
Lot Details
0
Listing Details
- Lot Description: Wooded, Paved Drive
- Special Features: None
- Property Sub Type: Detached
- Year Built: 2010
Interior Features
- Has Basement: Yes
- Fireplaces: 1
- Primary Bathroom: Yes
- Number of Rooms: 8
- Electric: 200 Amps
- Energy: Insulated Windows
- Flooring: Wood, Tile, Wall to Wall Carpet
- Insulation: Full
- Basement: Full
- Bedroom 2: Second Floor, 14X13
- Bedroom 3: Second Floor, 13X11
- Bedroom 4: Second Floor, 14X14
- Bathroom #1: First Floor
- Bathroom #2: Second Floor
- Bathroom #3: Second Floor
- Kitchen: First Floor, 13X13
- Living Room: First Floor, 14X13
- Master Bedroom: Second Floor, 19X14
- Master Bedroom Description: Walk-in Closet, Wall to Wall Carpet
- Dining Room: First Floor, 13X11
- Family Room: First Floor, 15X14
Exterior Features
- Construction: Frame
- Exterior: Vinyl
- Exterior Features: Deck
- Foundation: Poured Concrete
Garage/Parking
- Garage Spaces: 2
- Parking: Off-Street
- Parking Spaces: 6
Utilities
- Cooling Zones: 2
- Heat Zones: 2
- Hot Water: Natural Gas
- Water/Sewer: City/Town Water
- Utility Connections: for Gas Range
Ownership History
Purchase Details
Home Financials for this Owner
Home Financials are based on the most recent Mortgage that was taken out on this home.Purchase Details
Home Financials for this Owner
Home Financials are based on the most recent Mortgage that was taken out on this home.Purchase Details
Home Financials for this Owner
Home Financials are based on the most recent Mortgage that was taken out on this home.Purchase Details
Purchase Details
Similar Homes in Acton, MA
Home Values in the Area
Average Home Value in this Area
Purchase History
| Date | Type | Sale Price | Title Company |
|---|---|---|---|
| Not Resolvable | $336,000 | -- | |
| Deed | -- | -- | |
| Deed | $665,000 | -- | |
| Deed | -- | -- | |
| Deed | $120,000 | -- |
Mortgage History
| Date | Status | Loan Amount | Loan Type |
|---|---|---|---|
| Open | $375,000 | Adjustable Rate Mortgage/ARM | |
| Closed | $50,587 | FHA | |
| Closed | $329,914 | FHA | |
| Previous Owner | $220,000 | No Value Available | |
| Previous Owner | $400,000 | Purchase Money Mortgage | |
| Previous Owner | $470,000 | Purchase Money Mortgage | |
| Previous Owner | $220,000 | No Value Available |
Property History
| Date | Event | Price | Change | Sq Ft Price |
|---|---|---|---|---|
| 08/14/2012 08/14/12 | Sold | $336,000 | -38.3% | $154 / Sq Ft |
| 07/12/2012 07/12/12 | Pending | -- | -- | -- |
| 06/14/2012 06/14/12 | Sold | $544,900 | +70.4% | $224 / Sq Ft |
| 11/30/2011 11/30/11 | For Sale | $319,800 | -44.9% | $146 / Sq Ft |
| 10/31/2011 10/31/11 | Pending | -- | -- | -- |
| 05/12/2011 05/12/11 | For Sale | $579,900 | -- | $239 / Sq Ft |
Tax History Compared to Growth
Tax History
| Year | Tax Paid | Tax Assessment Tax Assessment Total Assessment is a certain percentage of the fair market value that is determined by local assessors to be the total taxable value of land and additions on the property. | Land | Improvement |
|---|---|---|---|---|
| 2025 | $10,902 | $635,700 | $291,500 | $344,200 |
| 2024 | $10,232 | $613,800 | $291,500 | $322,300 |
| 2023 | $9,960 | $567,200 | $265,200 | $302,000 |
| 2022 | $9,435 | $485,100 | $230,400 | $254,700 |
| 2021 | $9,193 | $454,400 | $213,200 | $241,200 |
| 2020 | $8,679 | $451,100 | $213,200 | $237,900 |
| 2019 | $8,288 | $427,900 | $213,200 | $214,700 |
| 2018 | $8,163 | $421,200 | $213,200 | $208,000 |
| 2017 | $7,963 | $417,800 | $213,200 | $204,600 |
| 2016 | $7,838 | $407,600 | $213,200 | $194,400 |
| 2015 | $7,700 | $404,200 | $213,200 | $191,000 |
| 2014 | $7,500 | $385,600 | $213,200 | $172,400 |
Agents Affiliated with this Home
-
J
Seller's Agent in 2012
June Tabaldi
Mass. Real Estate Solutions, LLC
-
Molly Miller

Buyer's Agent in 2012
Molly Miller
Tree of Life Real Estate
(617) 590-5168
39 Total Sales
Map
Source: MLS Property Information Network (MLS PIN)
MLS Number: 71231574
APN: ACTO-000002G-000111
- 139 Prospect St Unit 7
- 18 Lothrop Rd
- 10 Mallard Rd
- 5 Mallard Rd
- 1 Town House Ln Unit 6
- 3 Anders Way
- 129 Main St
- 129 Main St Unit 129
- 131 Main St
- 19 Railroad St Unit A1
- 19 Railroad St Unit E2
- 108 Central St
- 8 Piper Rd
- 22 Kinsley Rd
- 4,7,8 Crestwood Ln
- 103 Hayward Rd
- 94 Main St
- 40 High St
- 5 Ashwood Rd
- 115 Audubon Dr
