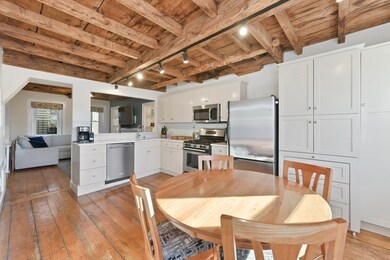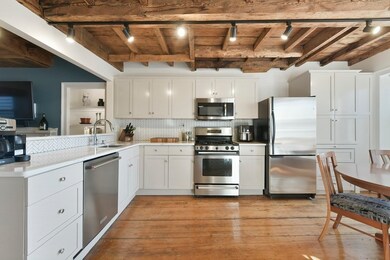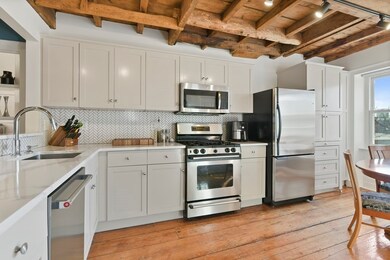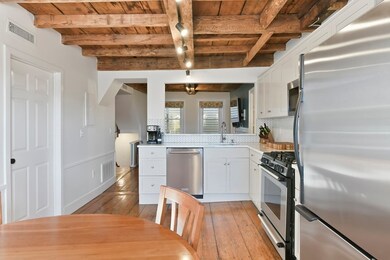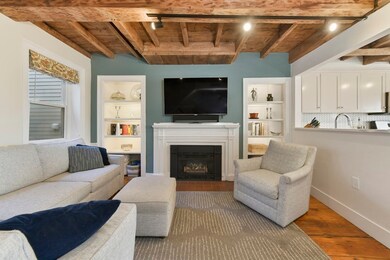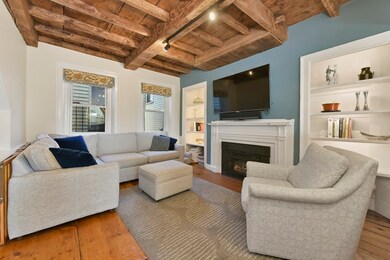
229 Main St Unit 3 Charlestown, MA 02129
Thompson Square-Bunker Hill NeighborhoodHighlights
- Medical Services
- Rowhouse Architecture
- 2 Fireplaces
- Property is near public transit
- Wood Flooring
- 5-minute walk to Peter Looney Park
About This Home
As of January 2024This penthouse is a fantastic find. The combination of historic charm and modern amenities offers the best of both worlds. The original wide pine flooring and exposed wood ceiling and beams give it such character. A gas fireplace surrounded by built-in bookshelves provides a cozy centerpiece for the living area. The renovated eat-in kitchen has Revere Pewter cabinetry, a tall pantry, herringbone tile backsplash, Calcutta quartz countertops & ss appliances. Dining area can fit a large table! Having a half-bath, washer/dryer, and coat closet on the first floor adds practicality and convenience. Upstairs, the two bedrooms, full bath, and loft space for additional storage offer functionality and space. Being on the top floor and south-facing, it gets plenty of sun with 2 skylights. With an exclusive oversized off-street parking in such a central location in historic Charlestown makes it a highly desirable place to live.
Property Details
Home Type
- Condominium
Est. Annual Taxes
- $7,937
Year Built
- Built in 1899
HOA Fees
- $170 Monthly HOA Fees
Home Design
- Rowhouse Architecture
- Brick Exterior Construction
- Shingle Roof
Interior Spaces
- 1,000 Sq Ft Home
- 2-Story Property
- 2 Fireplaces
- Intercom
- Basement
Kitchen
- Range
- Microwave
- Freezer
- Dishwasher
- Disposal
Flooring
- Wood
- Pine Flooring
- Tile
Bedrooms and Bathrooms
- 2 Bedrooms
Laundry
- Laundry in unit
- Washer and Dryer
Parking
- 1 Car Parking Space
- Off-Street Parking
- Assigned Parking
Location
- Property is near public transit
- Property is near schools
Utilities
- Forced Air Heating and Cooling System
- 1 Cooling Zone
- 1 Heating Zone
- Natural Gas Connected
Listing and Financial Details
- Assessor Parcel Number W:02 P:00475 S:016,4276406
Community Details
Overview
- Association fees include water, sewer, insurance
- 4 Units
- Low-Rise Condominium
Amenities
- Medical Services
- Shops
Recreation
- Park
- Jogging Path
- Bike Trail
Pet Policy
- Call for details about the types of pets allowed
Ownership History
Purchase Details
Home Financials for this Owner
Home Financials are based on the most recent Mortgage that was taken out on this home.Purchase Details
Home Financials for this Owner
Home Financials are based on the most recent Mortgage that was taken out on this home.Purchase Details
Purchase Details
Home Financials for this Owner
Home Financials are based on the most recent Mortgage that was taken out on this home.Similar Homes in Charlestown, MA
Home Values in the Area
Average Home Value in this Area
Purchase History
| Date | Type | Sale Price | Title Company |
|---|---|---|---|
| Condominium Deed | $920,000 | None Available | |
| Condominium Deed | $736,000 | None Available | |
| Deed | $470,000 | -- | |
| Deed | $469,000 | -- |
Mortgage History
| Date | Status | Loan Amount | Loan Type |
|---|---|---|---|
| Open | $736,000 | Purchase Money Mortgage | |
| Previous Owner | $588,800 | New Conventional | |
| Previous Owner | $375,200 | Purchase Money Mortgage |
Property History
| Date | Event | Price | Change | Sq Ft Price |
|---|---|---|---|---|
| 01/29/2024 01/29/24 | Sold | $920,000 | +2.2% | $920 / Sq Ft |
| 12/17/2023 12/17/23 | Pending | -- | -- | -- |
| 12/14/2023 12/14/23 | For Sale | $900,000 | +22.3% | $900 / Sq Ft |
| 12/15/2020 12/15/20 | Sold | $736,000 | -0.4% | $736 / Sq Ft |
| 11/23/2020 11/23/20 | Pending | -- | -- | -- |
| 11/05/2020 11/05/20 | For Sale | $739,000 | -- | $739 / Sq Ft |
Tax History Compared to Growth
Tax History
| Year | Tax Paid | Tax Assessment Tax Assessment Total Assessment is a certain percentage of the fair market value that is determined by local assessors to be the total taxable value of land and additions on the property. | Land | Improvement |
|---|---|---|---|---|
| 2025 | $9,849 | $850,500 | $0 | $850,500 |
| 2024 | $8,465 | $776,600 | $0 | $776,600 |
| 2023 | $7,937 | $739,000 | $0 | $739,000 |
| 2022 | $7,730 | $710,500 | $0 | $710,500 |
| 2021 | $7,449 | $698,100 | $0 | $698,100 |
| 2020 | $6,485 | $614,100 | $0 | $614,100 |
| 2019 | $6,047 | $573,700 | $0 | $573,700 |
| 2018 | $5,727 | $546,500 | $0 | $546,500 |
| 2017 | $5,616 | $530,300 | $0 | $530,300 |
| 2016 | $5,556 | $505,100 | $0 | $505,100 |
| 2015 | $5,181 | $427,800 | $0 | $427,800 |
| 2014 | $4,792 | $380,900 | $0 | $380,900 |
Agents Affiliated with this Home
-
Stone Prum

Seller's Agent in 2024
Stone Prum
Corcoran Property Advisors
(339) 532-9329
1 in this area
53 Total Sales
-
Monte Marrocco

Buyer's Agent in 2024
Monte Marrocco
Coldwell Banker Realty - Lexington
(781) 799-0666
1 in this area
237 Total Sales
-
J
Seller's Agent in 2020
Jane Reitz
Reitz Realty Group
-
Richard kaplan

Buyer's Agent in 2020
Richard kaplan
The Hunte Group REALTORS®
(781) 589-5958
1 in this area
21 Total Sales
Map
Source: MLS Property Information Network (MLS PIN)
MLS Number: 73187426
APN: CHAR-000000-000002-000475-000016
- 21 Salem St Unit 1
- 50-52 High St Unit 3
- 4 Lincoln Place Unit 4
- 39 Sullivan St Unit 3
- 30 Green St
- 39 High St
- 67 School St
- 32 High St
- 51 Elm St Unit 3
- 92 Warren St Unit W1
- 114 Main St Unit 1
- 40 Pearl St Unit 1
- 9 Russell St Unit 1
- 9 Russell St Unit 2
- 90 Washington St Unit A
- 226 Bunker Hill St
- 7 Trenton St Unit 2
- 247 Bunker Hill St Unit D
- 8 Mystic St Unit 1
- 7 Cook St Unit 2

