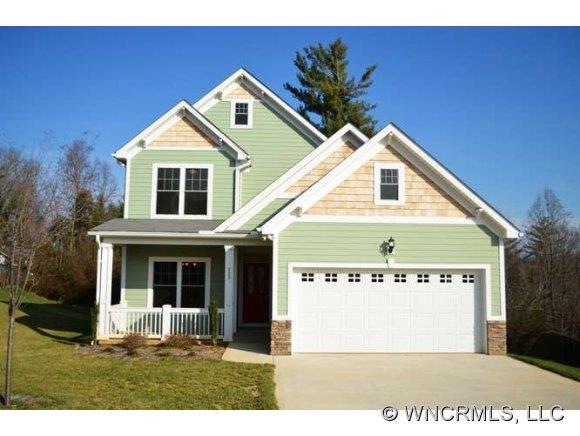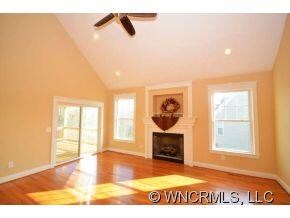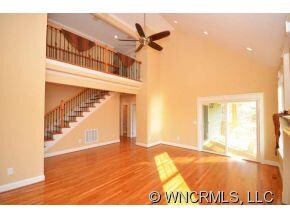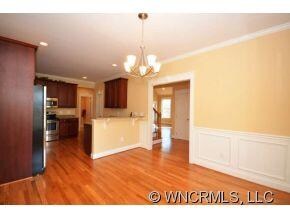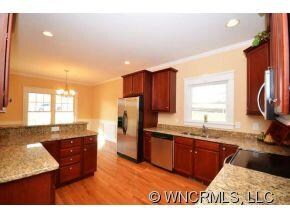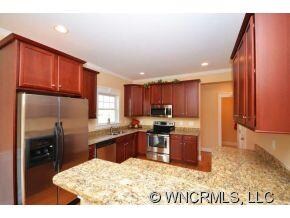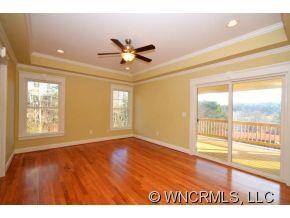
Highlights
- Newly Remodeled
- Open Floorplan
- Wood Flooring
- T.C. Roberson High School Rated A
- Arts and Crafts Architecture
- Fireplace
About This Home
As of October 2020NEW CONSTRUCTION ARTS & CRAFT IN SOUTH ASHEVILLE CONVENIENTLY LOCATED TO SHOPPING, RESTAURANTS, AND BILTMORE PARK. TOP QUALITY BRAND NEW CONSTRUCTION 4 BEDROOMS, MASTER ON MAIN, 2 1/2 BATHS, HARDWOOD FLOORS ON MAIN LEVEL, EAT IN KITCHEN WITH TOP OF THE LINE CABINETRY AND GRANITE TOPS, CUSTOM BUILT CLOSETS, WROUGHT IRON STAIRWELL, LAUNDRY CHUTE, AND TONS OF ROOM FOR ENTERTAINMENT IN THE YARD! ROBERSON SCHOOLS. BUILDER TAKES PRIDE IN THE QUALITY!
Last Agent to Sell the Property
Signature Properties of WNC, LLC. License #196471 B Listed on: 06/13/2012
Co-Listed By
Wayne Cabe
Signature Properties of WNC, LLC. License #271882
Home Details
Home Type
- Single Family
Est. Annual Taxes
- $2,486
Year Built
- Built in 2010 | Newly Remodeled
Parking
- 2
Home Design
- Arts and Crafts Architecture
- Cottage
Interior Spaces
- Open Floorplan
- Fireplace
- Insulated Windows
- Crawl Space
- Pull Down Stairs to Attic
- Breakfast Bar
Flooring
- Wood
- Tile
Bedrooms and Bathrooms
- Walk-In Closet
Additional Features
- Level Lot
- Cable TV Available
Listing and Financial Details
- Assessor Parcel Number 9635-30-9815-00000
Ownership History
Purchase Details
Home Financials for this Owner
Home Financials are based on the most recent Mortgage that was taken out on this home.Purchase Details
Home Financials for this Owner
Home Financials are based on the most recent Mortgage that was taken out on this home.Purchase Details
Home Financials for this Owner
Home Financials are based on the most recent Mortgage that was taken out on this home.Purchase Details
Similar Homes in the area
Home Values in the Area
Average Home Value in this Area
Purchase History
| Date | Type | Sale Price | Title Company |
|---|---|---|---|
| Warranty Deed | -- | Stewart Title Guaranty Company | |
| Warranty Deed | $460,000 | None Available | |
| Warranty Deed | $319,000 | None Available | |
| Warranty Deed | $39,500 | None Available |
Mortgage History
| Date | Status | Loan Amount | Loan Type |
|---|---|---|---|
| Open | $124,832 | New Conventional | |
| Closed | $125,000 | New Conventional | |
| Previous Owner | $437,000 | New Conventional | |
| Previous Owner | $200,000 | Adjustable Rate Mortgage/ARM |
Property History
| Date | Event | Price | Change | Sq Ft Price |
|---|---|---|---|---|
| 10/07/2020 10/07/20 | Sold | $460,000 | -2.1% | $206 / Sq Ft |
| 08/25/2020 08/25/20 | Pending | -- | -- | -- |
| 08/22/2020 08/22/20 | For Sale | $469,900 | +47.5% | $211 / Sq Ft |
| 09/20/2012 09/20/12 | Sold | $318,600 | -2.2% | $135 / Sq Ft |
| 09/12/2012 09/12/12 | Pending | -- | -- | -- |
| 06/13/2012 06/13/12 | For Sale | $325,900 | -- | $138 / Sq Ft |
Tax History Compared to Growth
Tax History
| Year | Tax Paid | Tax Assessment Tax Assessment Total Assessment is a certain percentage of the fair market value that is determined by local assessors to be the total taxable value of land and additions on the property. | Land | Improvement |
|---|---|---|---|---|
| 2023 | $2,486 | $403,800 | $60,700 | $343,100 |
| 2022 | $2,366 | $403,800 | $60,700 | $343,100 |
| 2021 | $2,366 | $403,800 | $0 | $0 |
| 2020 | $1,981 | $314,500 | $0 | $0 |
| 2019 | $1,981 | $314,500 | $0 | $0 |
| 2018 | $1,981 | $314,500 | $0 | $0 |
| 2017 | $1,981 | $281,100 | $0 | $0 |
| 2016 | $1,954 | $281,100 | $0 | $0 |
| 2015 | $1,954 | $281,100 | $0 | $0 |
| 2014 | $1,954 | $281,100 | $0 | $0 |
Agents Affiliated with this Home
-
Lisa Maloney
L
Seller's Agent in 2020
Lisa Maloney
AVL Living LLC
(828) 337-1360
1 in this area
33 Total Sales
-
Jeremy Jordan

Buyer's Agent in 2020
Jeremy Jordan
Nest Realty Asheville
(828) 450-0319
5 in this area
41 Total Sales
-
Lisa Cabe
L
Seller's Agent in 2012
Lisa Cabe
Signature Properties of WNC, LLC.
(828) 674-5885
53 Total Sales
-
W
Seller Co-Listing Agent in 2012
Wayne Cabe
Signature Properties of WNC, LLC.
Map
Source: Canopy MLS (Canopy Realtor® Association)
MLS Number: CARNCM520465
APN: 9635-30-9815-00000
- 168 Carolina Bluebird Loop
- 345 Scarlet Tanager Ct
- 6 French Broad Overlook Unit 2
- 9 French Broad Overlook Unit Lot 3
- 3 French Broad Overlook Unit Lot 1
- 3 Weather Wood Dr
- 219 Rivercrest Blvd
- 99999 Commerce Way
- 1 Spring Valley Dr
- 574 Long Shoals Rd
- 17 Moon Haven Way
- 15 Moon Haven Way
- 11 Moon Haven Way
- 9 Moon Haven Way
- 610 Long Shoals Rd
- 14 Moon Haven Way
- 12 Moon Haven Way
- 10 Moon Haven Way
- 8 Moon Haven Way
- 7 Moon Haven Way
