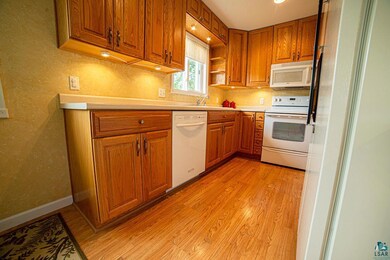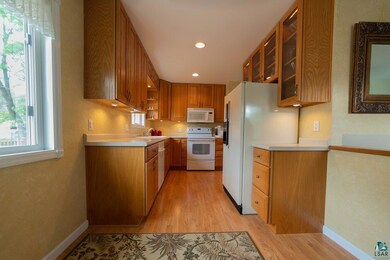
229 Wyandotte Rd Hoyt Lakes, MN 55750
Highlights
- Deck
- Den
- Eat-In Kitchen
- Ranch Style House
- 2 Car Detached Garage
- Living Room
About This Home
As of August 2022Wow! One of the best maintained and updated homes in Hoyt Lakes! This little bungalow features 3 bedrooms on the main, 2 bathrooms, a family room in the lower level another bedroom/den/office in the lower level (no egress) and a partially fenced yard full of flowering trees and perennials, deck and awesome utility room with ample storage. newer roof and DO NOT MISS the oversized garage with tons of storage and all in a great area....call today for YOUR personal tour.
Last Buyer's Agent
Nonmember NONMEMBER
Nonmember Office
Home Details
Home Type
- Single Family
Est. Annual Taxes
- $476
Year Built
- Built in 1957
Lot Details
- 6,970 Sq Ft Lot
- Lot Dimensions are 110x64
Parking
- 2 Car Detached Garage
Home Design
- Ranch Style House
- Concrete Foundation
- Wood Frame Construction
- Asphalt Shingled Roof
- Concrete Fiber Board Siding
Interior Spaces
- Family Room
- Living Room
- Den
- Utility Room
- Basement Fills Entire Space Under The House
Kitchen
- Eat-In Kitchen
- Range
- Microwave
- Dishwasher
Bedrooms and Bathrooms
- 3 Bedrooms
- Bathroom on Main Level
Laundry
- Dryer
- Washer
Outdoor Features
- Deck
Utilities
- Forced Air Heating and Cooling System
- Water Softener is Owned
Listing and Financial Details
- Assessor Parcel Number 142002000310
Ownership History
Purchase Details
Home Financials for this Owner
Home Financials are based on the most recent Mortgage that was taken out on this home.Purchase Details
Home Financials for this Owner
Home Financials are based on the most recent Mortgage that was taken out on this home.Similar Homes in Hoyt Lakes, MN
Home Values in the Area
Average Home Value in this Area
Purchase History
| Date | Type | Sale Price | Title Company |
|---|---|---|---|
| Deed | $153,000 | None Listed On Document | |
| Warranty Deed | $127,000 | Up North Title |
Mortgage History
| Date | Status | Loan Amount | Loan Type |
|---|---|---|---|
| Previous Owner | $126,930 | VA | |
| Previous Owner | $131,191 | No Value Available |
Property History
| Date | Event | Price | Change | Sq Ft Price |
|---|---|---|---|---|
| 07/17/2025 07/17/25 | For Sale | $173,900 | +13.7% | $101 / Sq Ft |
| 08/16/2022 08/16/22 | Sold | $153,000 | 0.0% | $93 / Sq Ft |
| 07/07/2022 07/07/22 | Pending | -- | -- | -- |
| 07/06/2022 07/06/22 | For Sale | $153,000 | +20.5% | $93 / Sq Ft |
| 09/23/2019 09/23/19 | Sold | $127,000 | 0.0% | $76 / Sq Ft |
| 09/02/2019 09/02/19 | Pending | -- | -- | -- |
| 06/20/2019 06/20/19 | For Sale | $127,000 | -- | $76 / Sq Ft |
Tax History Compared to Growth
Tax History
| Year | Tax Paid | Tax Assessment Tax Assessment Total Assessment is a certain percentage of the fair market value that is determined by local assessors to be the total taxable value of land and additions on the property. | Land | Improvement |
|---|---|---|---|---|
| 2023 | $1,650 | $132,900 | $5,100 | $127,800 |
| 2022 | $726 | $101,200 | $4,900 | $96,300 |
| 2021 | $660 | $78,200 | $4,900 | $73,300 |
| 2020 | $520 | $77,700 | $4,400 | $73,300 |
| 2019 | $476 | $66,400 | $4,400 | $62,000 |
| 2018 | $462 | $65,100 | $4,400 | $60,700 |
| 2017 | $406 | $65,100 | $4,400 | $60,700 |
| 2016 | $338 | $60,900 | $4,600 | $56,300 |
| 2015 | $376 | $37,000 | $2,600 | $34,400 |
| 2014 | $376 | $35,000 | $2,500 | $32,500 |
Agents Affiliated with this Home
-
Norma Jean Jofs

Seller's Agent in 2025
Norma Jean Jofs
Next Door Realty
(218) 780-2860
403 Total Sales
-
N
Buyer's Agent in 2022
Nonmember NONMEMBER
Nonmember Office
-
Darcie Novak

Seller's Agent in 2019
Darcie Novak
My Place Realty, Inc.
(218) 780-7036
372 Total Sales
Map
Source: Lake Superior Area REALTORS®
MLS Number: 6084060
APN: 142002000310






