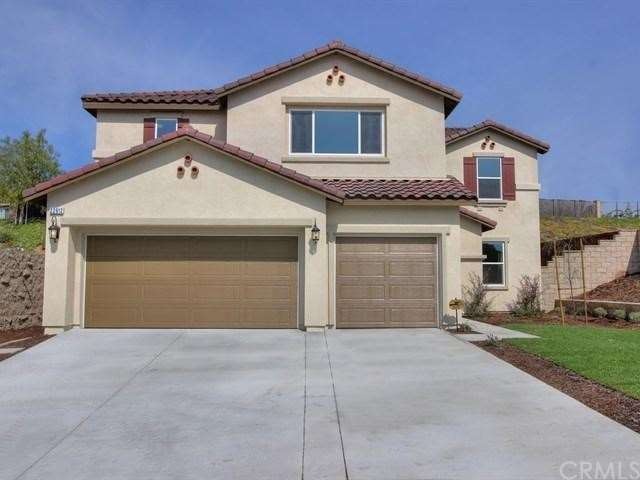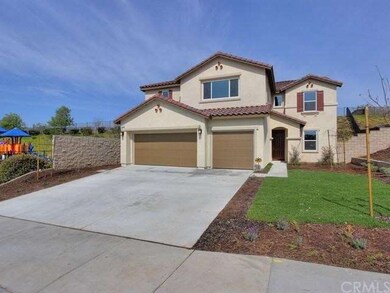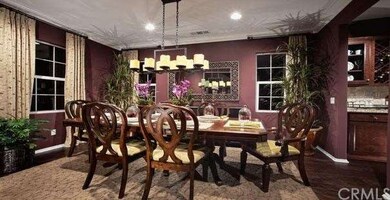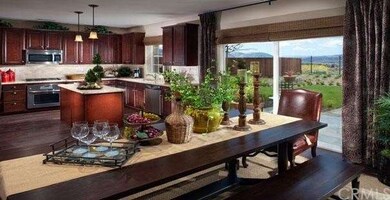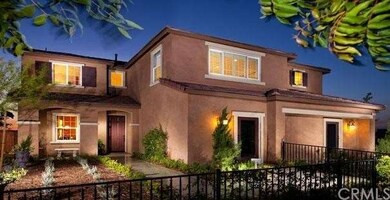
22912 Delca Ln Wildomar, CA 92595
Highlights
- Newly Remodeled
- Craftsman Architecture
- View of Hills
- Open Floorplan
- Green Roof
- Main Floor Bedroom
About This Home
As of August 2014Brand NEW energy efficient home ready NOW! Next to community Park, nutmeg cabinets, granite kitchen and bath countertops, Stainless appliances including double oven package, wrought iron stair rails. No shortage of recreational activities. Relax in the sun with Lake Elsinore nearby or golfing at Bear Creek Golf Course, two of the reasons you will love living at Rancho Vista. This home helps showcase our commitment to providing incredibly energy efficient homes that let you spend your money on your interests rather than on utility bills. Included money saving features such as: Spray Foam Insulation, ENERGY STAR Appliances, ENERGY STAR programmable thermostat, Low E3 Vinyl Windows, SEER 14 HVAC, CFL Lighting and Fixtures, Weather Sensing Irrigation, Water Efficient Plumbing Fixtures and much more. Visit this home today.
Last Agent to Sell the Property
BARRY GRANT
MERITAGE HOMES License #01078820 Listed on: 02/04/2014
Last Buyer's Agent
BARRY GRANT
MERITAGE HOMES License #01078820 Listed on: 02/04/2014
Home Details
Home Type
- Single Family
Est. Annual Taxes
- $6,954
Year Built
- Built in 2014 | Newly Remodeled
Lot Details
- 8,712 Sq Ft Lot
- Drip System Landscaping
- Front Yard
HOA Fees
- $74 Monthly HOA Fees
Parking
- 3 Car Attached Garage
- Parking Available
Home Design
- Craftsman Architecture
- Slab Foundation
- Fire Rated Drywall
- Frame Construction
- Spray Foam Insulation
- Concrete Roof
- Stucco
Interior Spaces
- 3,169 Sq Ft Home
- Open Floorplan
- High Ceiling
- Double Pane Windows
- Family Room Off Kitchen
- Dining Room
- Bonus Room
- Storage
- Utility Room
- Views of Hills
Kitchen
- Breakfast Area or Nook
- Open to Family Room
- Walk-In Pantry
- Double Oven
- Gas Range
- Microwave
- Dishwasher
- Kitchen Island
- Granite Countertops
- Disposal
Bedrooms and Bathrooms
- 5 Bedrooms
- Main Floor Bedroom
- 3 Full Bathrooms
- Low Flow Plumbing Fixtures
Laundry
- Laundry Room
- Laundry on upper level
Eco-Friendly Details
- Green Roof
- ENERGY STAR Qualified Appliances
- Energy-Efficient Windows with Low Emissivity
- Energy-Efficient Construction
- Energy-Efficient HVAC
- Energy-Efficient Lighting
- Energy-Efficient Insulation
- Energy-Efficient Doors
- Energy-Efficient Thermostat
Outdoor Features
- Exterior Lighting
Utilities
- Forced Air Zoned Heating and Cooling System
- Underground Utilities
- High-Efficiency Water Heater
- Gas Water Heater
Listing and Financial Details
- Tax Lot 26
- Tax Tract Number 31353
- Assessor Parcel Number 380090041
Community Details
Overview
- Rancho Vista Ii Association
- Built by Meritage Homes
- Evergreen 3169
Recreation
- Community Playground
Ownership History
Purchase Details
Home Financials for this Owner
Home Financials are based on the most recent Mortgage that was taken out on this home.Purchase Details
Purchase Details
Purchase Details
Similar Home in Wildomar, CA
Home Values in the Area
Average Home Value in this Area
Purchase History
| Date | Type | Sale Price | Title Company |
|---|---|---|---|
| Grant Deed | $399,000 | First American Title Company | |
| Quit Claim Deed | -- | Chicago Title Company | |
| Grant Deed | -- | Chicago Title Company | |
| Trustee Deed | $4,536,000 | Servicelink |
Mortgage History
| Date | Status | Loan Amount | Loan Type |
|---|---|---|---|
| Open | $398,990 | VA |
Property History
| Date | Event | Price | Change | Sq Ft Price |
|---|---|---|---|---|
| 08/22/2014 08/22/14 | Sold | $398,990 | -9.3% | $126 / Sq Ft |
| 07/02/2014 07/02/14 | Pending | -- | -- | -- |
| 06/25/2014 06/25/14 | Price Changed | $439,682 | +0.2% | $139 / Sq Ft |
| 06/13/2014 06/13/14 | Price Changed | $438,935 | +2.7% | $139 / Sq Ft |
| 02/04/2014 02/04/14 | For Sale | $427,390 | -- | $135 / Sq Ft |
Tax History Compared to Growth
Tax History
| Year | Tax Paid | Tax Assessment Tax Assessment Total Assessment is a certain percentage of the fair market value that is determined by local assessors to be the total taxable value of land and additions on the property. | Land | Improvement |
|---|---|---|---|---|
| 2025 | $6,954 | $862,887 | $96,143 | $766,744 |
| 2023 | $6,954 | $460,896 | $92,410 | $368,486 |
| 2022 | $6,840 | $451,860 | $90,599 | $361,261 |
| 2021 | $6,707 | $443,001 | $88,823 | $354,178 |
| 2020 | $5,965 | $438,460 | $87,913 | $350,547 |
| 2019 | $5,795 | $429,864 | $86,190 | $343,674 |
| 2018 | $5,714 | $421,436 | $84,500 | $336,936 |
| 2017 | $5,622 | $413,174 | $82,844 | $330,330 |
| 2016 | $7,359 | $405,073 | $81,220 | $323,853 |
| 2015 | $7,252 | $398,990 | $80,000 | $318,990 |
| 2014 | $3,788 | $58,023 | $58,023 | $0 |
Agents Affiliated with this Home
-
B
Seller's Agent in 2014
BARRY GRANT
MERITAGE HOMES
Map
Source: California Regional Multiple Listing Service (CRMLS)
MLS Number: IV14023790
APN: 380-090-041
- 36088 Madora Dr
- 22811 Rolling Brook Ln
- 36238 Trail Creek Cir
- 23004 Seattle Ridge Rd
- 23050 Catt Rd
- 23340 Rhinestone Ct
- 22675 Tranquility Cir
- 23358 Platinum Ct
- 22460 Grand Ave
- 32545 Nelmar Cir
- 35685 Balsam St
- 36225 Beacon Light Way
- 35865 Nonnie Dr
- 36224 Fieldstone Ct
- 23272 Alta Oaks Dr
- 35637 Larkspur Dr
- 37094 Bush Sunflower Ct
- 36300 Firelight Cir
- 36237 Sunset Ridge Ct
- 35586 Wanki Ave
