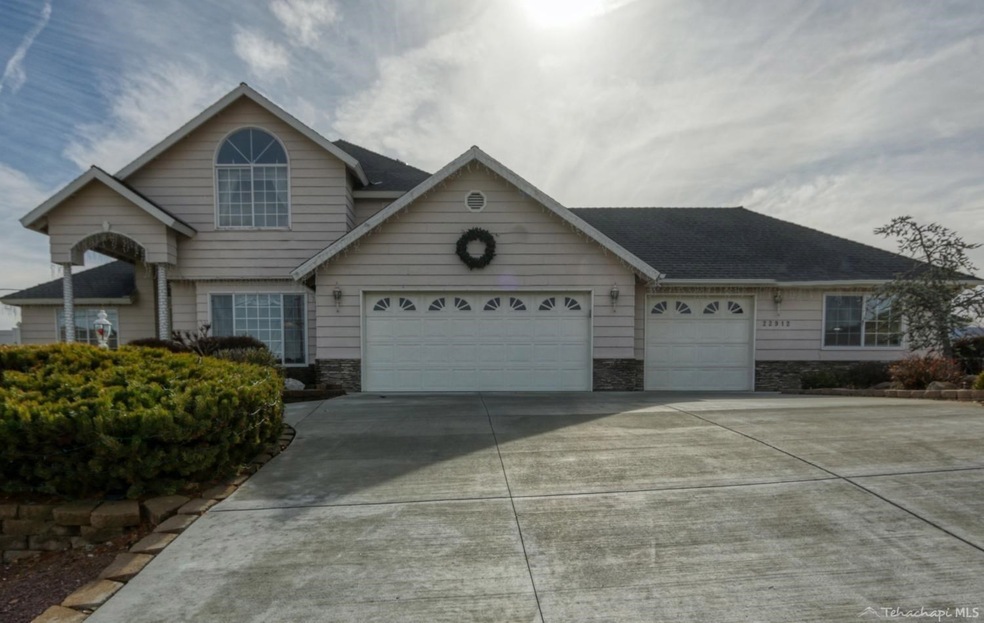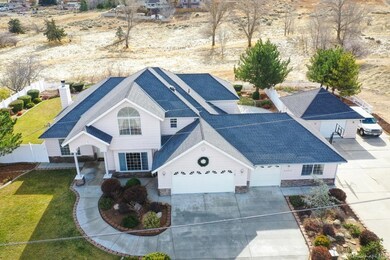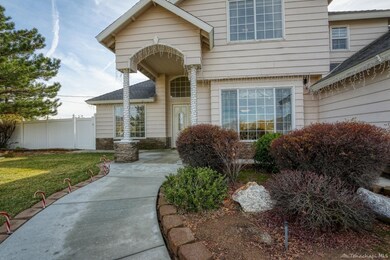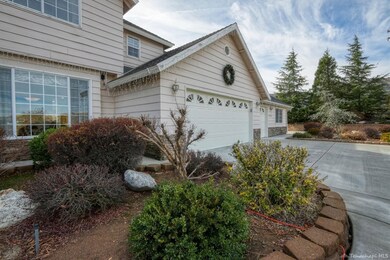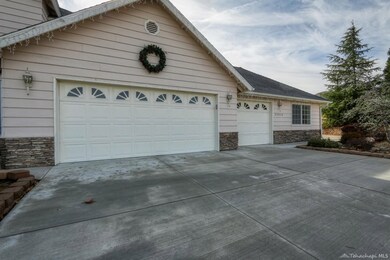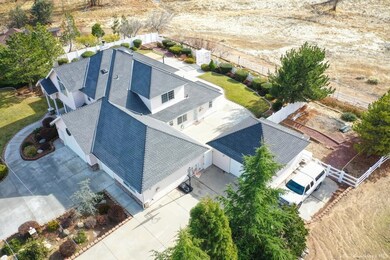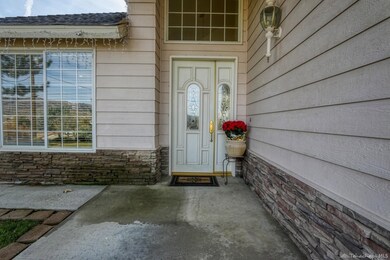
22912 Larkspur Ct Tehachapi, CA 93561
Highlights
- Fruit Trees
- Wood Flooring
- Separate Formal Living Room
- Traditional Architecture
- Main Floor Bedroom
- Lawn
About This Home
As of February 2025This Stunningly Beautiful home in West Golden Hills overlooks the Golden Hills Nature Park and could be yours! Notice the lush landscaping as you walk up the curved sidewalk to the large covered front entry. The home opens to a spacious tiled entryway; formal living room on one side and a formal dining room on the other separated by graceful archways and columns. The grand staircase so wide! The family room features a fireplace and many built in cabinets. You will love cooking in the deluxe kitchen! There is so much room with an island, double ovens, built in fridge and built in desk area. The master bedroom suite is downstairs for easy access and is huge. The bathrooms have been remodeled and have separate tiled showers; large soaking tubs and double sinks. The laundry room is also on the main level and features built in ironing board, tiled counter with a deep sink. Upstairs there are 2 more bedrooms, one is very large and has a built in cabinets and a big walk in closet! There are 2 unique large walk-in attic areas-great for storage. This home also offers a Bonus room off the 3 car garage. There are plenty of parking places--a 3 car garage and a separate single car garage with room for a workshop (approx 20X20). Outside you will find room to park your RV and/or boat. Enjoy the views of the Nature Park and its wildlife from large patio in the back. There is an outdoor audio system to enhance your BBQ experience. The back yard is terraced and nicely landscaped. As there is too much to list, come and see this beautiful home for yourself!
Last Agent to Sell the Property
Tehachapi Mountain Group
Coldwell Banker Frontier Listed on: 12/11/2019

Last Buyer's Agent
Doreen Burr
Access Real Estate License #01937065
Home Details
Home Type
- Single Family
Est. Annual Taxes
- $5,359
Year Built
- Built in 1997
Lot Details
- 0.64 Acre Lot
- Vinyl Fence
- Level Lot
- Drip System Landscaping
- Front and Back Yard Sprinklers
- Sprinklers on Timer
- Fruit Trees
- Lawn
- Garden
- Property is zoned R1
Parking
- 4 Car Garage
- Garage Door Opener
Home Design
- Traditional Architecture
- Slab Foundation
- Composition Roof
- Wood Siding
Interior Spaces
- 2,735 Sq Ft Home
- 2-Story Property
- Central Vacuum
- Wired For Sound
- Crown Molding
- Ceiling Fan
- Skylights
- Double Pane Windows
- Vinyl Clad Windows
- Drapes & Rods
- Blinds
- Bay Window
- Family Room with Fireplace
- Separate Formal Living Room
- Breakfast Room
- Formal Dining Room
- Workshop
- Property Views
Kitchen
- Double Convection Oven
- Gas Oven or Range
- Gas Cooktop
- Indoor Grill
- Down Draft Cooktop
- Dishwasher
- Disposal
Flooring
- Wood
- Carpet
- Tile
Bedrooms and Bathrooms
- 3 Bedrooms
- Main Floor Bedroom
- Walk-In Closet
- Soaking Tub
Laundry
- Laundry Room
- Laundry on main level
- Dryer
- Washer
Home Security
- Carbon Monoxide Detectors
- Fire and Smoke Detector
Outdoor Features
- Covered patio or porch
- Exterior Lighting
- Separate Outdoor Workshop
Utilities
- Central Heating and Cooling System
- Heating System Uses Natural Gas
- 220 Volts
- Water Filtration System
- Natural Gas Water Heater
- Septic Tank
- Cable TV Available
Community Details
- No Home Owners Association
Listing and Financial Details
- Tax Lot 61
- Assessor Parcel Number 27008317
Similar Homes in Tehachapi, CA
Home Values in the Area
Average Home Value in this Area
Property History
| Date | Event | Price | Change | Sq Ft Price |
|---|---|---|---|---|
| 02/03/2025 02/03/25 | Sold | $145,000 | 0.0% | $53 / Sq Ft |
| 01/14/2025 01/14/25 | For Sale | $145,000 | +15.0% | $53 / Sq Ft |
| 09/06/2024 09/06/24 | Sold | $126,100 | +9.7% | $46 / Sq Ft |
| 08/20/2024 08/20/24 | Pending | -- | -- | -- |
| 08/19/2024 08/19/24 | For Sale | $115,000 | -73.7% | $42 / Sq Ft |
| 01/30/2020 01/30/20 | Sold | $437,000 | 0.0% | $160 / Sq Ft |
| 12/14/2019 12/14/19 | Pending | -- | -- | -- |
| 12/11/2019 12/11/19 | For Sale | $437,000 | +3.7% | $160 / Sq Ft |
| 08/15/2013 08/15/13 | Sold | $421,250 | -19.8% | $145 / Sq Ft |
| 07/15/2013 07/15/13 | Pending | -- | -- | -- |
| 10/24/2011 10/24/11 | For Sale | $525,000 | -- | $181 / Sq Ft |
Tax History Compared to Growth
Tax History
| Year | Tax Paid | Tax Assessment Tax Assessment Total Assessment is a certain percentage of the fair market value that is determined by local assessors to be the total taxable value of land and additions on the property. | Land | Improvement |
|---|---|---|---|---|
| 2021 | $5,359 | $441,526 | $85,880 | $355,646 |
Agents Affiliated with this Home
-
L
Seller's Agent in 2025
Lindsay Villalpondo
Miramar International Calloway
-
T
Seller's Agent in 2020
Tehachapi Mountain Group
Coldwell Banker Frontier
-
D
Buyer's Agent in 2020
Doreen Burr
Access Real Estate
-
M
Seller's Agent in 2013
Mary Ann Durnell
Access Real Estate
-
P
Seller Co-Listing Agent in 2013
Paul Durnell
Access Real Estate
-
A
Buyer's Agent in 2013
Anne Mulkins
Coldwell Banker Frontier
Map
Source: Tehachapi Area Association of REALTORS®
MLS Number: 9980554
APN: 270-083-17-00-4
- 22824 Mariposa Rd
- 22820 Mariposa Rd
- 21013 Carriage Dr
- 22630 Putting Green Way
- 22620 Fairway Ct
- 21104 Hillcrest Ct
- 21024 Quail Springs Rd
- 20601 Country Club Dr
- 22808 Yearling Way
- 219 Lot Lupine Ave
- 21113 Quail Springs Rd
- 22509 Mccarthy Dr
- 22612 Mariposa Rd
- 21317 Carriage Dr
- 20705 Ridgecrest Dr
- 23171 Woodford Tehachapi Rd
- 21304 Carriage Dr
- 0 Clover Spring Rd
- 21313 Carriage Dr
- 21213 Country Club Dr
