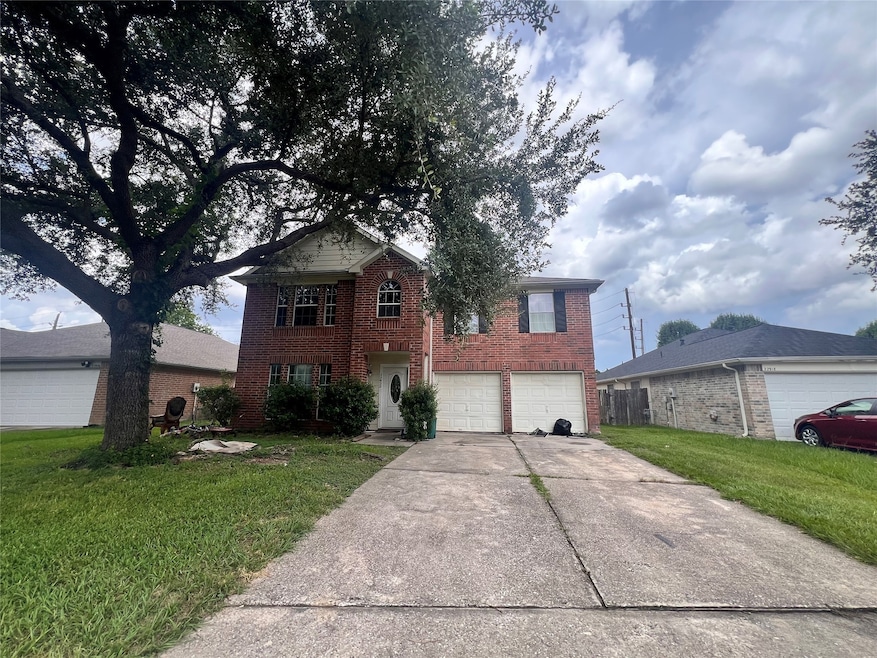22922 Banquo Dr Spring, TX 77373
Highlights
- Deck
- Granite Countertops
- Double Oven
- Traditional Architecture
- Game Room
- 2 Car Attached Garage
About This Home
Beautifully updated 2-story brick home with great curb appeal, mature trees, and a spacious double driveway. Inside, enjoy an open-concept layout with tile flooring, neutral tones, and a large living area filled with natural light. The modern kitchen features bold navy cabinets, granite countertops, stainless steel appliances, double ovens, and a large island with bar seating—perfect for entertaining. Upstairs offers roomy bedrooms and flexibility for your lifestyle. The backyard includes a covered patio area ideal for relaxing or hosting gatherings. Conveniently located in a quiet neighborhood, this move-in ready home blends style, space, and comfort. Schedule your private showing today!
Home Details
Home Type
- Single Family
Est. Annual Taxes
- $4,021
Year Built
- Built in 2002
Lot Details
- 6,237 Sq Ft Lot
- Back Yard Fenced
- Cleared Lot
Parking
- 2 Car Attached Garage
Home Design
- Traditional Architecture
Interior Spaces
- 2,700 Sq Ft Home
- 2-Story Property
- Ceiling Fan
- Family Room
- Living Room
- Game Room
- Utility Room
- Fire and Smoke Detector
Kitchen
- Breakfast Bar
- Double Oven
- Gas Cooktop
- Microwave
- Dishwasher
- Kitchen Island
- Granite Countertops
- Pots and Pans Drawers
- Disposal
Flooring
- Laminate
- Tile
Bedrooms and Bathrooms
- 4 Bedrooms
- En-Suite Primary Bedroom
- Double Vanity
- Soaking Tub
- Bathtub with Shower
- Separate Shower
Laundry
- Dryer
- Washer
Outdoor Features
- Deck
- Patio
- Shed
Schools
- Mildred Jenkins Elementary School
- Dueitt Middle School
- Spring High School
Utilities
- Central Heating and Cooling System
Listing and Financial Details
- Property Available on 8/15/25
- Long Term Lease
Community Details
Overview
- Fairfax Village Subdivision
Pet Policy
- Pets Allowed
- Pet Deposit Required
Map
Source: Houston Association of REALTORS®
MLS Number: 31042090
APN: 1232290010006
- 22822 Fairfax Village Dr W
- 4822 Glendower Dr
- 23118 Wintergate Dr
- 4706 Glendower Dr
- 4931 Glendower Dr
- 5302 Treaschwig Rd
- 4610 Fitzwater Dr
- 5110 Treaschwig Rd
- 22514 Lakeway Dr
- 5023 Glendower Dr
- 4807 Treaschwig Rd
- 4435 Mccleester Dr
- 4434 Mccleester Dr
- 23331 Balthasar St
- 4702 Treaschwig Rd
- 4434 Donalbain Dr
- 23115 Cimber Ln
- 5015 Monteith Dr
- 23114 Goodfellow Dr
- 4927 Algernon Dr
- 4718 Reynaldo Dr
- 4523 Donalbain Dr
- 4526 Mccleester Dr
- 23218 Banquo Dr
- 4931 Fitzwater Dr
- 4514 Fitzwater Dr
- 5103 Karu Dr Unit B
- 5103 Karu Dr Unit A
- 5103 Karu Dr Unit C
- 4926 Adonis Dr
- 4802 Maurita Dr
- 5026 Algernon Dr
- 23211 Cimber Ln
- 4514 Tylergate Dr
- 5310 Monteith Dr
- 4414 Monteith Dr
- 23206 Postwood Glen Ln
- 5519 Birchgate Dr
- 4503 Tylergate Dr
- 23207 Naples Dr

