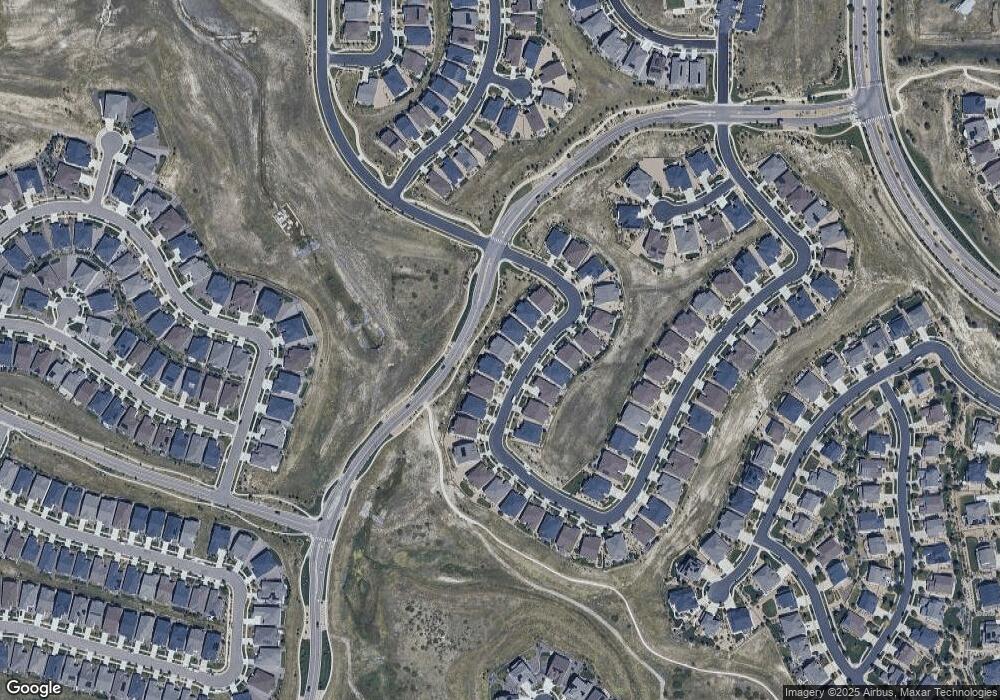22930 E Del Norte Cir Parker, CO 80138
Inspiration Neighborhood
3
Beds
2
Baths
2,447
Sq Ft
6,970
Sq Ft Lot
About This Home
This home is located at 22930 E Del Norte Cir, Parker, CO 80138. 22930 E Del Norte Cir is a home located in Douglas County with nearby schools including Pine Lane Elementary School, Sierra Middle School, and Chaparral High School.
Create a Home Valuation Report for This Property
The Home Valuation Report is an in-depth analysis detailing your home's value as well as a comparison with similar homes in the area
Home Values in the Area
Average Home Value in this Area
Tax History Compared to Growth
Map
Nearby Homes
- 22680 E Eads Cir
- 8538 S Quatar St
- 8871 S Quemoy St
- 8363 S Winnipeg Ct
- 23451 E Rockinghorse Pkwy
- 22840 E Heritage Pkwy
- 22345 E Bailey Place
- 8688 S Addison Way
- 22593 E Piccolo Way
- 23564 E Minnow Dr
- 23562 E Phillips Place
- 8664 S Quemoy St
- 8654 S Quemoy St
- 22967 E Mineral Place
- 22773 E Narrowleaf Cir
- 8644 S Quemoy St
- 8831 S Quemoy St
- 22852 E David Place
- 22057 E Rockinghorse Pkwy
- 8895 S Riviera Way
- 22930 E Del Norte Cir
- 22920 E Del Norte Cir
- 22940 E Del Norte Cir
- 22950 E Del Norte Cir
- 22910 E Del Norte Cir
- 22971 E Del Norte Cir
- 22971 E Del Norte Cir
- 22981 E Del Norte Cir
- 22981 E Del Norte Cir
- 22900 E Del Norte Cir
- 22960 E Del Norte Cir
- 22900 E Del Norte Cir
- 22961 E Del Norte Cir
- 22961 E Del Norte Cir
- 22951 E Del Norte Cir
- 22970 E Del Norte Cir
- 23001 E Del Norte Cir
- 22941 E Del Norte Cir
- 22931 E Del Norte Cir
- 22901 E Del Norte Cir
