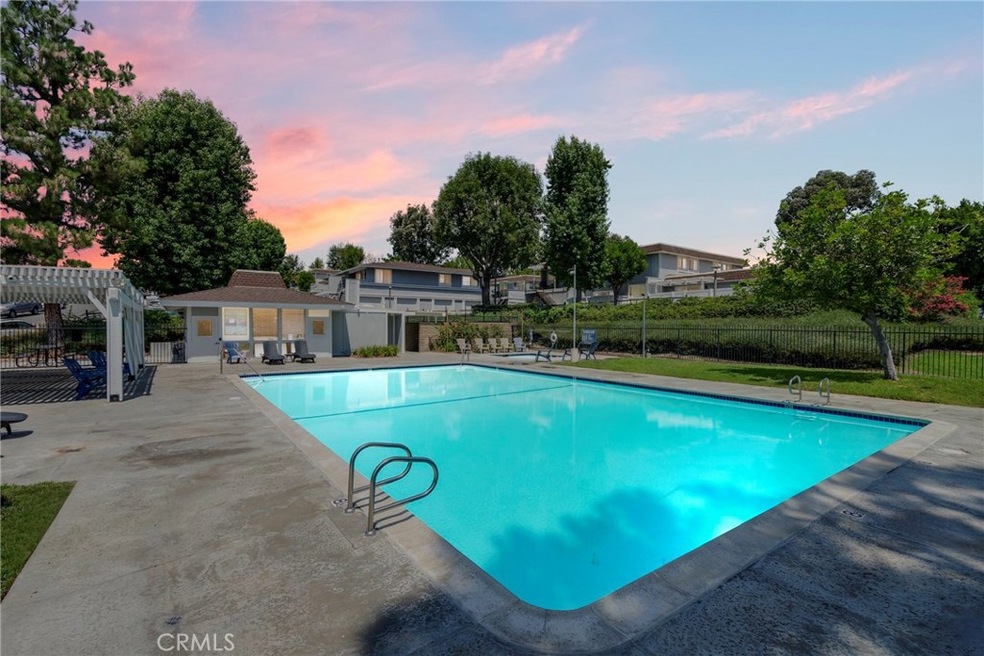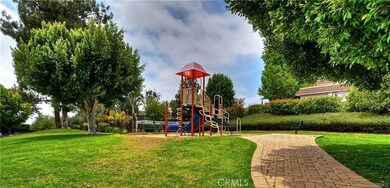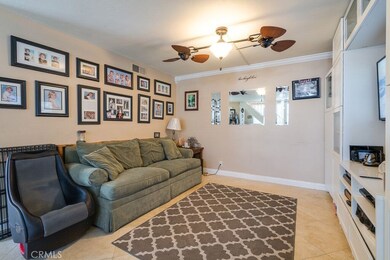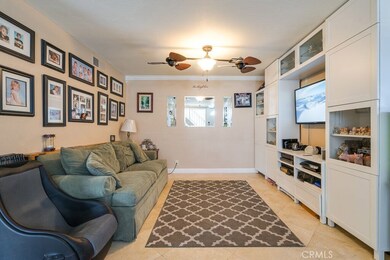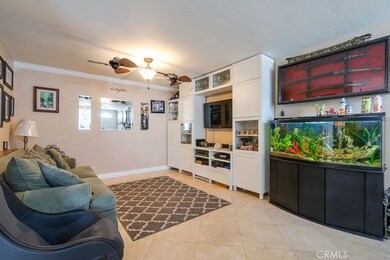
22934 Via Pimiento Unit 2K Mission Viejo, CA 92691
Estimated Value: $638,000 - $698,000
Highlights
- In Ground Pool
- No Units Above
- Updated Kitchen
- Mission Viejo High School Rated A
- View of Trees or Woods
- Open Floorplan
About This Home
As of November 2018PRICE REDUCTION!!! 3 bed 1.5 bath townhome with many upgrades and features makes living here simple and serene. Convenient keyless entry leads into a spacious living room and downstairs area with beautiful travertine flooring throughout. Dining room has glass sliding doors that open up to the outside patio, perfect for outdoor entertaining, dining and relaxing. Gorgeous upgraded kitchen with granite counter tops, tile back splash, wine racks and stainless steel appliances. Direct access from kitchen to garage with laundry area makes groceries and laundry easy and efficient. A beautifully upgraded half bath downstairs also adds to this inviting living space. Upstairs area has brand new LifeProof luxury vinyl plank flooring installed, giving it a sleek look and fresh feel. Full bathroom with upgraded shower, larger bathtub and blue tooth sound system that can be sync'd with your phone or device! New water softener, water heater and central furnace gives peace of mind. Walking distance to a variety of shopping and schools including 24 Hour Fitness and Gold Ribbon winning Glen Yermo Elementary. Enjoy access to Lake Mission Viejo and so much more, act now and make this beautiful home yours!
Last Listed By
Shea Littlemeyer
Shea Littlemeyer License #01931369 Listed on: 08/13/2018
Property Details
Home Type
- Condominium
Est. Annual Taxes
- $4,682
Year Built
- Built in 1971
Lot Details
- No Units Above
- No Units Located Below
- Two or More Common Walls
HOA Fees
- $368 Monthly HOA Fees
Parking
- 1 Car Direct Access Garage
- 1 Open Parking Space
- Parking Available
- Parking Lot
- Assigned Parking
Property Views
- Woods
- Neighborhood
Home Design
- Patio Home
Interior Spaces
- 1,158 Sq Ft Home
- 2-Story Property
- Open Floorplan
- Crown Molding
- Ceiling Fan
- Recessed Lighting
- Double Pane Windows
- ENERGY STAR Qualified Windows
- Blinds
- Window Screens
- Living Room
- Dining Room
Kitchen
- Updated Kitchen
- Gas Oven
- Gas Cooktop
- Dishwasher
- Granite Countertops
- Disposal
Flooring
- Stone
- Vinyl
Bedrooms and Bathrooms
- 3 Bedrooms
- All Upper Level Bedrooms
- Walk-In Closet
- Upgraded Bathroom
- Jack-and-Jill Bathroom
- Granite Bathroom Countertops
- Bathtub with Shower
Laundry
- Laundry Room
- Laundry in Garage
- Dryer
- Washer
Pool
- In Ground Pool
- Fence Around Pool
Outdoor Features
- Concrete Porch or Patio
- Exterior Lighting
- Rain Gutters
Location
- Property is near a park
- Suburban Location
Schools
- Glen Yermo Elementary School
- Los Alisos Middle School
- Mission Viejo High School
Utilities
- Whole House Fan
- Forced Air Heating System
- Natural Gas Connected
- Gas Water Heater
- Water Softener
- Phone Available
- Cable TV Available
Listing and Financial Details
- Tax Lot 4
- Tax Tract Number 7336
- Assessor Parcel Number 93228086
Community Details
Overview
- 424 Units
- Total Property Management Association, Phone Number (949) 261-8282
Amenities
- Picnic Area
- Clubhouse
Recreation
- Community Playground
- Community Pool
Security
- Security Service
Ownership History
Purchase Details
Home Financials for this Owner
Home Financials are based on the most recent Mortgage that was taken out on this home.Purchase Details
Home Financials for this Owner
Home Financials are based on the most recent Mortgage that was taken out on this home.Purchase Details
Home Financials for this Owner
Home Financials are based on the most recent Mortgage that was taken out on this home.Purchase Details
Home Financials for this Owner
Home Financials are based on the most recent Mortgage that was taken out on this home.Purchase Details
Home Financials for this Owner
Home Financials are based on the most recent Mortgage that was taken out on this home.Purchase Details
Home Financials for this Owner
Home Financials are based on the most recent Mortgage that was taken out on this home.Purchase Details
Similar Homes in the area
Home Values in the Area
Average Home Value in this Area
Purchase History
| Date | Buyer | Sale Price | Title Company |
|---|---|---|---|
| Jones Katy M | -- | Western Resources Title Co | |
| Jones Katy M | $415,000 | Western Resources Title | |
| Mcdaniel Matthew | $205,000 | Landwood Title Company | |
| Melgar Osmin | -- | First American Title Co | |
| Melgar Osmin | $471,000 | First American Title Co | |
| White Shores Inc | -- | First American Title Co | |
| Eshoiee Richard | $250,500 | Orange Coast Title Company | |
| Caudill Karen Jean | -- | -- |
Mortgage History
| Date | Status | Borrower | Loan Amount |
|---|---|---|---|
| Open | Jones Katy M | $293,000 | |
| Closed | Jones Katy M | $281,500 | |
| Closed | Jones Katy M | $273,300 | |
| Closed | Jones Katy M | $249,000 | |
| Previous Owner | Mcdaniel Matthew | $235,000 | |
| Previous Owner | Mcdaniel Matthew | $45,664 | |
| Previous Owner | Mcdaniel Matthew | $164,000 | |
| Previous Owner | White Shores Inc | $94,200 | |
| Previous Owner | Melgar Osmin | $376,800 | |
| Previous Owner | Eshoiee Richard | $230,000 | |
| Previous Owner | Eshoiee Richard | $70,000 | |
| Previous Owner | Eshoiee Richard | $225,360 | |
| Previous Owner | Caudill Karen | $102,700 |
Property History
| Date | Event | Price | Change | Sq Ft Price |
|---|---|---|---|---|
| 11/01/2018 11/01/18 | Sold | $415,000 | -2.4% | $358 / Sq Ft |
| 09/27/2018 09/27/18 | Pending | -- | -- | -- |
| 09/15/2018 09/15/18 | Price Changed | $425,000 | -1.1% | $367 / Sq Ft |
| 08/13/2018 08/13/18 | For Sale | $429,900 | -- | $371 / Sq Ft |
Tax History Compared to Growth
Tax History
| Year | Tax Paid | Tax Assessment Tax Assessment Total Assessment is a certain percentage of the fair market value that is determined by local assessors to be the total taxable value of land and additions on the property. | Land | Improvement |
|---|---|---|---|---|
| 2024 | $4,682 | $453,861 | $387,964 | $65,897 |
| 2023 | $4,572 | $444,962 | $380,357 | $64,605 |
| 2022 | $4,491 | $436,238 | $372,899 | $63,339 |
| 2021 | $4,401 | $427,685 | $365,587 | $62,098 |
| 2020 | $4,362 | $423,300 | $361,838 | $61,462 |
| 2019 | $4,275 | $415,000 | $354,743 | $60,257 |
| 2018 | $2,327 | $232,009 | $159,603 | $72,406 |
| 2017 | $2,279 | $227,460 | $156,473 | $70,987 |
| 2016 | $2,240 | $223,000 | $153,404 | $69,596 |
| 2015 | $2,212 | $219,651 | $151,100 | $68,551 |
| 2014 | $2,163 | $215,349 | $148,140 | $67,209 |
Agents Affiliated with this Home
-
S
Seller's Agent in 2018
Shea Littlemeyer
Shea Littlemeyer
(949) 427-2233
-
Al Mejia

Buyer's Agent in 2018
Al Mejia
Al Mejia Real Estate
(949) 378-9247
2 in this area
35 Total Sales
Map
Source: California Regional Multiple Listing Service (CRMLS)
MLS Number: OC18197036
APN: 932-280-86
- 26148 Via Pera Unit 4
- 25957 Via Pera Unit C4
- 22963 Via Cereza Unit 3A
- 26201 Via Roble Unit 1a
- 26258 Via Roble Unit 36
- 26284 Via Roble Unit 2
- 22792 La Quinta Dr
- 26065 Las Flores Unit C
- 26428 Via Roble
- 26436 Via Roble Unit 35
- 22671 Cheryl Way
- 26205 La Real Unit C
- 23351 La Crescenta Unit B311
- 22612 Rockford Dr
- 22682 Revere Rd
- 23391 La Crescenta Unit 270C
- 25735 Williamsburg Ct
- 22602 Manalastas Dr
- 22492 Eloise Dr
- 25681 Westover Cir
- 22936 Via Pimiento Unit 3K
- 22932 Via Pimiento Unit 1k
- 22934 Via Pimiento Unit 2K
- 22936 Via Pimiento
- 22932 Via Pimiento
- 22938 Via Pimiento Unit 4k
- 22938 Via Pimiento Unit 4K
- 22938 Via Pimiento
- 22928 Via Pimiento Unit 4C
- 22928 Via Pimiento
- 22964 Via Pimiento Unit 3A
- 22944 Via Pimiento Unit 2B
- 22966 Via Pimiento Unit 2A
- 22942 Via Pimiento Unit 1B
- 22944 Via Pimiento
- 22968 Via Pimiento Unit 4A
- 22948 Via Pimiento Unit 4B
- 22946 Via Pimiento Unit 3b
- 22946 Via Pimiento
- 22948 Via Pimiento Unit B4
