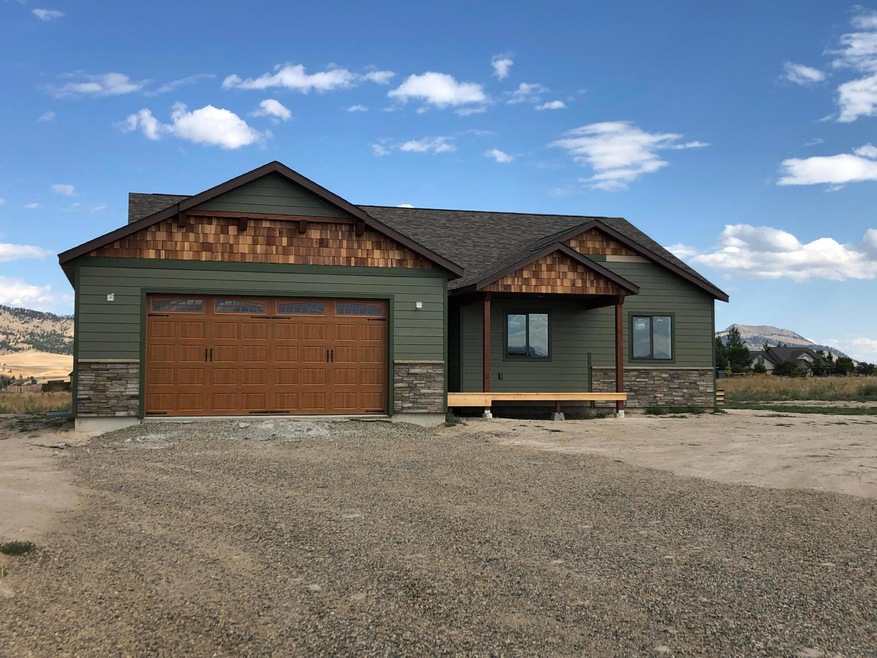
2296 Spring Wheat Loop East Helena, MT 59635
Highlights
- New Construction
- Deck
- Porch
- Mountain View
- Ranch Style House
- 2 Car Attached Garage
About This Home
As of December 2021Remarks: New construction on 2 acres in beautiful Wheat Ridge Estates. This home has just about everything! Open floor plan with large eat in country kitchen. Very nice mudroom with a large window for natural light, laundry sink and exterior door. Three generous size bedrooms and two bathrooms. Master suite has a walk in closet and tiled en suite. Enjoy the 360 degree views of mountains and the valley from either your front or back covered porch. This home is a must see! Call me for more information on how to see this incredible home!
Last Agent to Sell the Property
Windermere - Helena License #RRE-BRO-LIC-89116 Listed on: 09/16/2019

Home Details
Home Type
- Single Family
Est. Annual Taxes
- $3,929
Year Built
- Built in 2019 | New Construction
Lot Details
- 2.01 Acre Lot
- Level Lot
- Few Trees
- Zoning described as COUNTY
Parking
- 2 Car Attached Garage
- Garage Door Opener
Home Design
- Ranch Style House
- Poured Concrete
Interior Spaces
- 1,778 Sq Ft Home
- Mountain Views
- Basement
- Crawl Space
Kitchen
- Oven or Range
- Microwave
- Dishwasher
Bedrooms and Bathrooms
- 3 Bedrooms
- 2 Full Bathrooms
Home Security
- Carbon Monoxide Detectors
- Fire and Smoke Detector
Outdoor Features
- Deck
- Porch
Utilities
- Forced Air Heating System
- Heating System Uses Gas
- Hot Water Heating System
- Propane
- Septic Tank
Community Details
- Wheat Ridge Estates Subdivision
Listing and Financial Details
- Assessor Parcel Number 05188936101460000
Ownership History
Purchase Details
Home Financials for this Owner
Home Financials are based on the most recent Mortgage that was taken out on this home.Purchase Details
Home Financials for this Owner
Home Financials are based on the most recent Mortgage that was taken out on this home.Purchase Details
Home Financials for this Owner
Home Financials are based on the most recent Mortgage that was taken out on this home.Similar Homes in East Helena, MT
Home Values in the Area
Average Home Value in this Area
Purchase History
| Date | Type | Sale Price | Title Company |
|---|---|---|---|
| Warranty Deed | $475,300 | First Montana Land Title | |
| Warranty Deed | -- | First Montana Land Title Co | |
| Warranty Deed | -- | First Mt Ttl Co Of Helena |
Mortgage History
| Date | Status | Loan Amount | Loan Type |
|---|---|---|---|
| Open | $485,000 | VA | |
| Previous Owner | $343,000 | VA | |
| Previous Owner | $203,430 | Construction |
Property History
| Date | Event | Price | Change | Sq Ft Price |
|---|---|---|---|---|
| 12/14/2021 12/14/21 | Sold | -- | -- | -- |
| 10/15/2021 10/15/21 | For Sale | $485,000 | +42.6% | $273 / Sq Ft |
| 12/10/2019 12/10/19 | Sold | -- | -- | -- |
| 10/17/2019 10/17/19 | Pending | -- | -- | -- |
| 09/13/2019 09/13/19 | For Sale | $340,000 | -- | $191 / Sq Ft |
Tax History Compared to Growth
Tax History
| Year | Tax Paid | Tax Assessment Tax Assessment Total Assessment is a certain percentage of the fair market value that is determined by local assessors to be the total taxable value of land and additions on the property. | Land | Improvement |
|---|---|---|---|---|
| 2024 | $3,929 | $523,300 | $0 | $0 |
| 2023 | $4,395 | $523,300 | $0 | $0 |
| 2022 | $4,065 | $385,549 | $0 | $0 |
| 2021 | $3,639 | $337,900 | $0 | $0 |
| 2020 | $3,933 | $346,813 | $0 | $0 |
| 2019 | $328 | $104 | $0 | $0 |
Agents Affiliated with this Home
-
Tobie McDonnell

Seller's Agent in 2021
Tobie McDonnell
Northstar Real Estate
(406) 202-3272
151 Total Sales
-
B
Seller Co-Listing Agent in 2021
Brittney Buchanan
Northstar Real Estate
(406) 209-3696
-
Tish Marr
T
Buyer's Agent in 2021
Tish Marr
Big Sky Brokers, LLC
(406) 443-1300
48 Total Sales
-
Cherie Farnsworth

Seller's Agent in 2019
Cherie Farnsworth
Windermere - Helena
(406) 442-1578
64 Total Sales
Map
Source: Montana Regional MLS
MLS Number: 21915694
APN: 05-1889-36-1-01-46-0000
- 2277 Spring Wheat Loop
- 2231 Crested Wheat Loop
- 2256 Spring Wheat Loop
- 2160 Crested Wheat Loop
- 5812 Spokane Ranch Rd
- 2108 Dryland Loop
- 2132 Dryland Loop
- 5865 Kamp Rd
- 5946 Johnson Rd
- 1933 Farm View Dr
- 6131 Johnson Rd
- 6000 Pine Meadow Rd
- 2993 Arendelle Dr
- 2978 Arendelle Rd
- 3465 Pine Hills Dr
- 3017 Ranger Dr
- 2582 Shoshone Dr
- 6275 Elkhorn Rd
- 24 Spruce Grove Rd
- 2315 Cattle Dr
