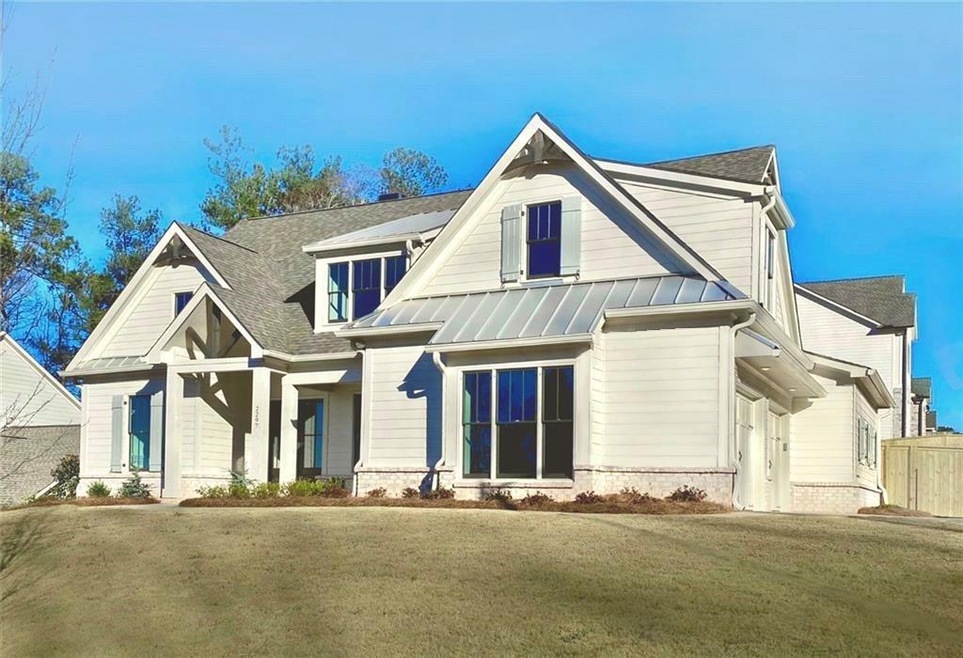This beautifully completed new construction home is located 3.5 miles from downtown Marietta in the sought after Ellis community. A deep brick-paver rocking chair front porch overlooks a scenic view and opens into a vaulted foyer through wide French doors. The wonderful open concept floor plan has 10+' ceilings on main and multiple large windows throughout to allow for natural lighting. The spacious family room has a vaulted ceiling, a stone wood burning fireplace, recessed built-in cabinetry/floating shelves and double French doors that open out onto a fabulous 45 ft long screened porch with a vaulted ceiling and over 500 sq ft of additional living space. The large adjoining kitchen has floor to ceiling solid wood custom cabinetry with second row glass upper cabinets for plentiful storage space, quartz countertops, an oversized island with an apron farm sink and over 7.5’ of eat in bar space, a 6-burner gas range, and a walk-in pantry. The bright dining area features a trey ceiling, Butler’s pantry/wine/coffee bar, a wood plank accent wall, and a third set of French doors opening onto the screened porch and a view of the private fenced back yard. A bonus/flex use room off of the kitchen opens to the back yard with double doors and can be used for an office, work out room, mud-room/drop zone, bike/golf cart storage, etc. The private main level Owner’s suite includes an accent ceiling, a spacious bath with double vanities, soaking tub, large shower, private water closet and walk-in daylight closet. Second bed/office with private full bath on main level. 3rd and 4th bedrooms and full bath up, along with an additional bonus/flex use space with a beautiful view. Flat driveway, 2 car garage with silent LiftMaster controls and coated floors. Screens available for all windows. Second side-walk leads to private flat fenced back yard, screened porch and the storage/flex room through wooden gate. Low maintenance exterior. Energy efficient, solid construction and quality finishing details. Quick easy access to many restaurants, shopping, trails and excellent schools. 1 year home warranty included. Builder is currently offering either $5000 toward closing costs and 2” blinds installed throughout, or $8500 toward closing costs.

