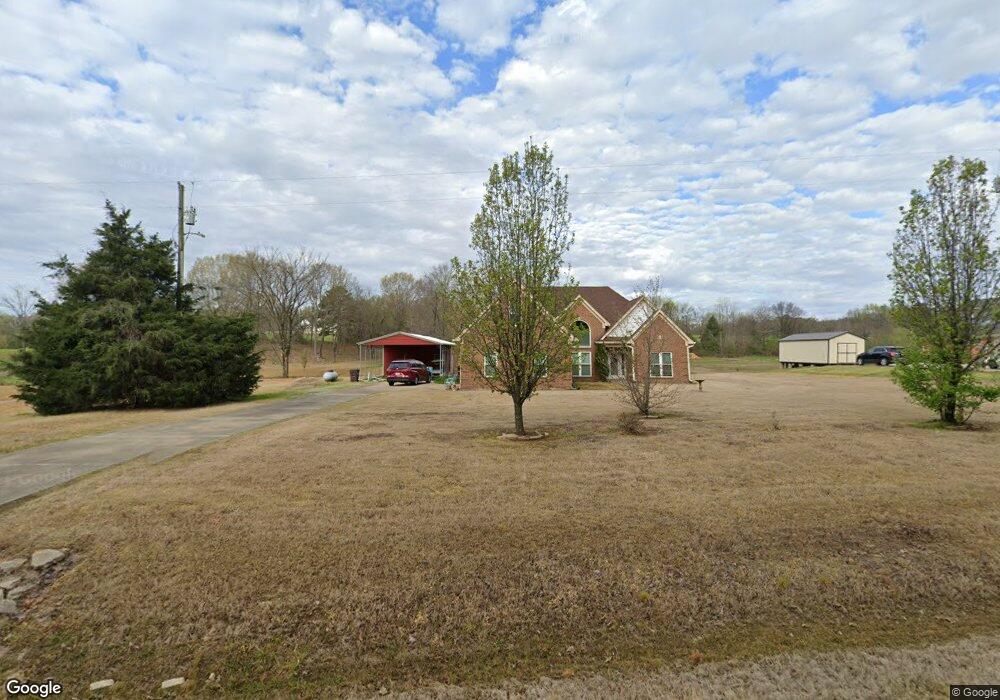2297 Mississippi 301 Hernando, MS 38632
Lake Cormorant Neighborhood
4
Beds
2
Baths
2,125
Sq Ft
1.89
Acres
About This Home
This home is located at 2297 Mississippi 301, Hernando, MS 38632. 2297 Mississippi 301 is a home located in DeSoto County with nearby schools including Lake Cormorant Elementary School, Horn Lake Intermediate School, and Horn Lake Middle School.
Create a Home Valuation Report for This Property
The Home Valuation Report is an in-depth analysis detailing your home's value as well as a comparison with similar homes in the area
Home Values in the Area
Average Home Value in this Area
Map
Nearby Homes
- 2297 Highway 301 S
- 2234 Mississippi 301
- 3740 Mississippi 301
- 3165 Grand Oaks Dr
- 2 Boggan Ln
- 9 Baldwin Rd
- 10213 Emerald Forest Dr
- 10653 Ben Lomond Cove
- 10680 High Rd
- 10825 Ben Vorlich's Head
- 10883 Loch Venarcher Cove
- 4577 Bluff Rd
- 10988 W Commerce St
- 2311 Pocahontas Cove
- 11050 Elm Dr
- 11048 Horseshoe Bend
- 11015 Horseshoe Bend
- 9991 Horseshoe Bend
- 11007 Horseshoe Bend
- 0 Sequoyah Dr
- 2997 Highway 301 S
- 2952 Highway Unit 301
- 2963 Highway 301 S
- 2997 S Hwy Unit 301
- 2997 Highway Unit 301
- 2952 Highway 301 S Unit 301
- 2952 Highway 301 S
- 8900 W Oak Grove Rd
- 2880 Highway 301 S
- 2510 Highway 301 S
- 2500 Highway 301 S
- 8864 W Oak Grove Rd
- 8845 W Oak Grove Rd
- 3071 Highway 301 S
- 5 Highland Meadows Minor Lot
- 2373 Mississippi 301
- 8890 W Oak Grove Rd
- 2710 Highway Unit 301
- 2404 Highway 301 S
- 2394 Highway 301 S
