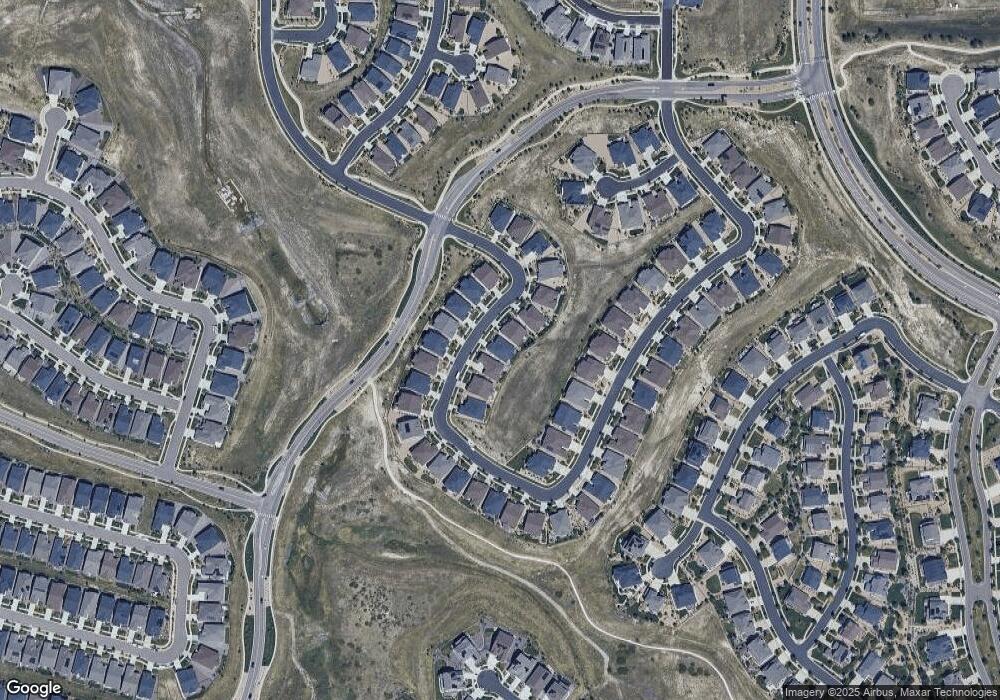22971 E Del Norte Cir Parker, CO 80138
Inspiration Neighborhood
3
Beds
2
Baths
2,429
Sq Ft
7,405
Sq Ft Lot
About This Home
This home is located at 22971 E Del Norte Cir, Parker, CO 80138. 22971 E Del Norte Cir is a home located in Douglas County with nearby schools including Pine Lane Elementary School, Sierra Middle School, and Chaparral High School.
Create a Home Valuation Report for This Property
The Home Valuation Report is an in-depth analysis detailing your home's value as well as a comparison with similar homes in the area
Home Values in the Area
Average Home Value in this Area
Tax History Compared to Growth
Map
Nearby Homes
- 22991 E Del Norte Cir
- 23071 E Del Norte Cir
- 23130 E Del Norte Cir
- 22680 E Eads Cir
- 22656 E Glidden Dr
- Plan C453 - 55 at Inspiration - Hilltop 55+ 55s
- Plan C455 - 55 at Inspiration - Hilltop 55+ 55s
- Plan C452 - 55 at Inspiration - Hilltop 55+ 55s
- Plan C555 - 62 at Inspiration - Hilltop 55+ 62s
- Plan C552 - 62 at Inspiration - Hilltop 55+ 62s
- Plan C652 - 75 at Inspiration - Hilltop 55+ 75s
- Plan C551 - 75 at Inspiration - Hilltop 55+ 75s
- Plan C451 - 55 at Inspiration - Hilltop 55+ 55s
- Plan C554 - 62 at Inspiration - Hilltop 55+ 62s
- Plan C655 - 75 at Inspiration - Hilltop 55+ 75s
- Plan C651 - 75 at Inspiration - Hilltop 55+ 75s
- Plan C454 - 55 at Inspiration - Hilltop 55+ 55s
- Plan C653 - 75 at Inspiration - Hilltop 55+ 75s
- Plan C654 - 75 at Inspiration - Hilltop 55+ 75s
- Plan C555 - 75 at Inspiration - Hilltop 55+ 75s
- 22971 E Del Norte Cir
- 22981 E Del Norte Cir
- 22981 E Del Norte Cir
- 22961 E Del Norte Cir
- 22961 E Del Norte Cir
- 22951 E Del Norte Cir
- 22930 E Del Norte Cir
- 22920 E Del Norte Cir
- 22930 E Del Norte Cir
- 22910 E Del Norte Cir
- 22940 E Del Norte Cir
- 23001 E Del Norte Cir
- 22941 E Del Norte Cir
- 22900 E Del Norte Cir
- 22900 E Del Norte Cir
- 22950 E Del Norte Cir
- 22960 E Del Norte Cir
- 23111 E Del Norte Cir
- 23101 E Del Norte Cir
- 22931 E Del Norte Cir
