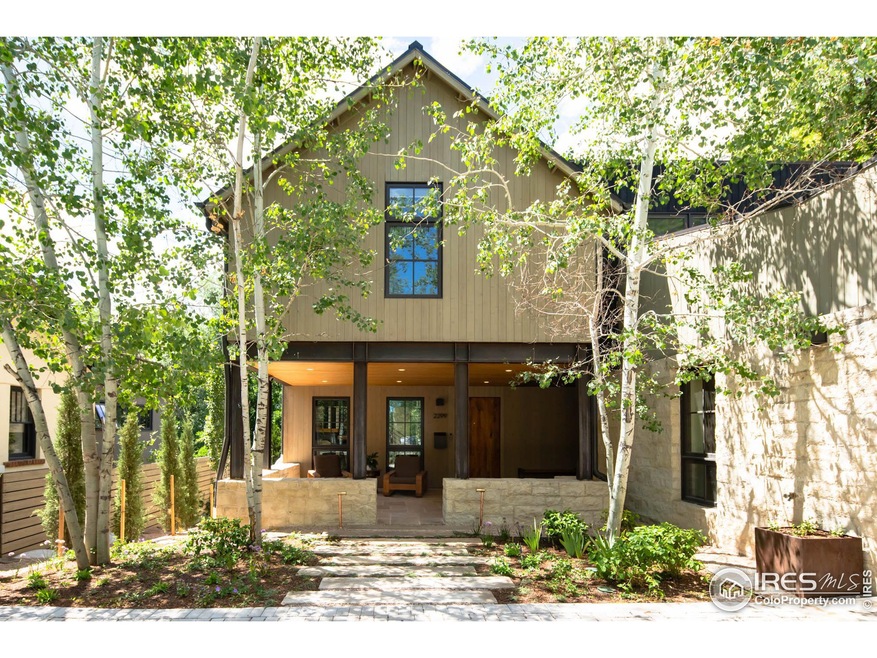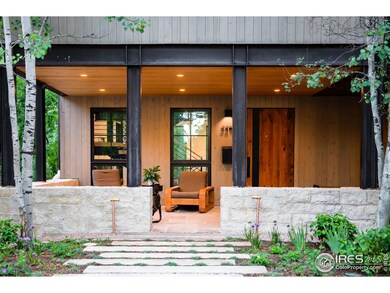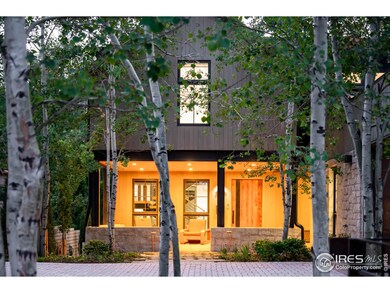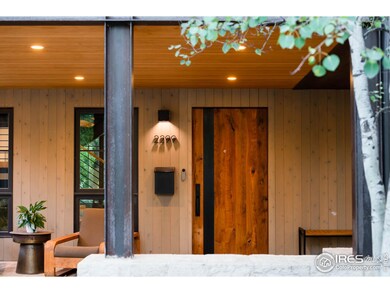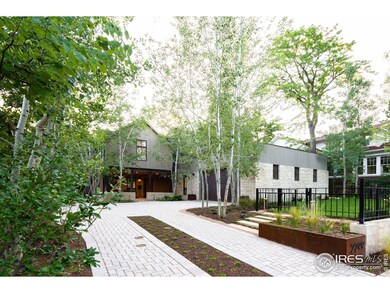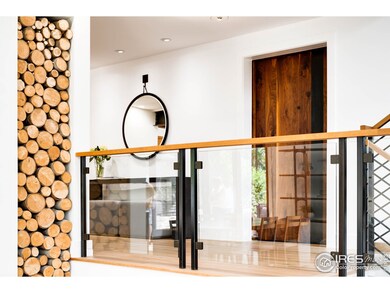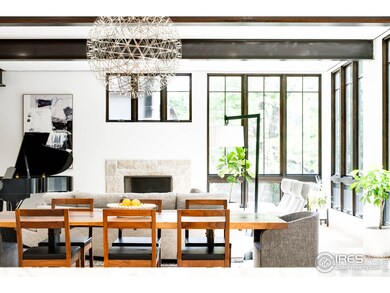
2299 4th St Boulder, CO 80302
Mapleton Hill NeighborhoodHighlights
- Open Floorplan
- Deck
- Wooded Lot
- Whittier Elementary School Rated A-
- Contemporary Architecture
- 5-minute walk to Campbell Robertson Park
About This Home
As of December 2022Captivating with high-end finishes and contemporary design, this stunning Mapleton Hill home designed by Surround Architecture is a showcase of sophisticated luxury. Poised in the heart of historic downtown on a private lot, a covered front patio extends an invitation into an open floorplan flowing with white oak wood floors and lofty ceilings. Vast windows draw natural light into a spacious living room and elegant dining area. A sleek kitchen is impressive with high-end appliances and slab marble countertops and backsplash. Glass doors open to reveal a large Ipe deck with glass railings and a custom outdoor kitchen with grill, built-in fridge and firetable. Beyond, a professionally landscaped backyard with several cascading patios and gardens overlooking picturesque views. Retreat to a primary suite boasting a custom closet and a spa-like bath. A walk-out finished lower level offers flexible living space while an oversized two-car garage presents ample storage for the home hobbyist.
Home Details
Home Type
- Single Family
Est. Annual Taxes
- $26,290
Year Built
- Built in 2012
Lot Details
- 0.26 Acre Lot
- East Facing Home
- Partially Fenced Property
- Rock Outcropping
- Level Lot
- Sprinkler System
- Wooded Lot
- Property is zoned RL-1
Parking
- 2 Car Attached Garage
- Garage Door Opener
Home Design
- Contemporary Architecture
- Brick Veneer
- Slab Foundation
- Wood Frame Construction
- Rubber Roof
- Metal Roof
- Wood Siding
- Stone
Interior Spaces
- 5,365 Sq Ft Home
- 2-Story Property
- Open Floorplan
- Bar Fridge
- Beamed Ceilings
- Cathedral Ceiling
- Gas Fireplace
- Window Treatments
- Family Room
- Living Room with Fireplace
- Dining Room
- Wood Flooring
- Radon Detector
Kitchen
- Eat-In Kitchen
- Gas Oven or Range
- Microwave
- Dishwasher
- Kitchen Island
- Disposal
Bedrooms and Bathrooms
- 5 Bedrooms
- Walk-In Closet
Laundry
- Laundry on main level
- Dryer
- Washer
- Sink Near Laundry
Basement
- Walk-Out Basement
- Basement Fills Entire Space Under The House
Outdoor Features
- Access to stream, creek or river
- Deck
- Patio
- Outdoor Gas Grill
Schools
- Whittier Elementary School
- Casey Middle School
- Boulder High School
Utilities
- Air Conditioning
- Radiant Heating System
- Hot Water Heating System
- Underground Utilities
- High Speed Internet
- Cable TV Available
Community Details
- No Home Owners Association
- Mapleton Park Subdivision
Listing and Financial Details
- Assessor Parcel Number R0002051
Ownership History
Purchase Details
Home Financials for this Owner
Home Financials are based on the most recent Mortgage that was taken out on this home.Purchase Details
Home Financials for this Owner
Home Financials are based on the most recent Mortgage that was taken out on this home.Purchase Details
Home Financials for this Owner
Home Financials are based on the most recent Mortgage that was taken out on this home.Purchase Details
Purchase Details
Home Financials for this Owner
Home Financials are based on the most recent Mortgage that was taken out on this home.Purchase Details
Similar Homes in Boulder, CO
Home Values in the Area
Average Home Value in this Area
Purchase History
| Date | Type | Sale Price | Title Company |
|---|---|---|---|
| Warranty Deed | $7,500,000 | -- | |
| Warranty Deed | $6,400,000 | First American Title | |
| Warranty Deed | $5,995,000 | First American | |
| Warranty Deed | $700,000 | Land Title Guarantee Company | |
| Warranty Deed | $1,500,000 | None Available | |
| Deed | $9,000 | -- |
Mortgage History
| Date | Status | Loan Amount | Loan Type |
|---|---|---|---|
| Open | $5,250,000 | New Conventional | |
| Previous Owner | $3,999,999 | New Conventional | |
| Previous Owner | $500,000 | Credit Line Revolving | |
| Previous Owner | $150,000 | Credit Line Revolving | |
| Previous Owner | $417,000 | New Conventional | |
| Previous Owner | $130,000 | Credit Line Revolving | |
| Previous Owner | $200,000 | Construction | |
| Previous Owner | $450,000 | Construction | |
| Previous Owner | $263,710 | Unknown | |
| Previous Owner | $1,125,000 | Purchase Money Mortgage |
Property History
| Date | Event | Price | Change | Sq Ft Price |
|---|---|---|---|---|
| 12/05/2022 12/05/22 | Sold | $7,500,000 | -6.1% | $1,398 / Sq Ft |
| 09/14/2022 09/14/22 | Price Changed | $7,990,000 | -6.0% | $1,489 / Sq Ft |
| 06/30/2022 06/30/22 | For Sale | $8,500,000 | +32.8% | $1,584 / Sq Ft |
| 07/27/2021 07/27/21 | Off Market | $6,400,000 | -- | -- |
| 04/15/2021 04/15/21 | Sold | $6,400,000 | 0.0% | $1,336 / Sq Ft |
| 04/13/2021 04/13/21 | For Sale | $6,400,000 | +6.8% | $1,336 / Sq Ft |
| 01/14/2021 01/14/21 | Off Market | $5,995,000 | -- | -- |
| 10/14/2020 10/14/20 | Sold | $5,995,000 | -3.3% | $1,117 / Sq Ft |
| 07/25/2020 07/25/20 | For Sale | $6,200,000 | -- | $1,156 / Sq Ft |
Tax History Compared to Growth
Tax History
| Year | Tax Paid | Tax Assessment Tax Assessment Total Assessment is a certain percentage of the fair market value that is determined by local assessors to be the total taxable value of land and additions on the property. | Land | Improvement |
|---|---|---|---|---|
| 2025 | $32,448 | $369,182 | $131,869 | $237,313 |
| 2024 | $32,448 | $369,182 | $131,869 | $237,313 |
| 2023 | $31,885 | $369,217 | $133,109 | $239,793 |
| 2022 | $27,570 | $296,883 | $100,949 | $195,934 |
| 2021 | $26,290 | $305,427 | $103,854 | $201,573 |
| 2020 | $24,081 | $276,655 | $110,682 | $165,973 |
| 2019 | $23,713 | $276,655 | $110,682 | $165,973 |
| 2018 | $23,474 | $270,749 | $108,288 | $162,461 |
| 2017 | $22,739 | $299,327 | $119,718 | $179,609 |
| 2016 | $15,354 | $177,364 | $75,540 | $101,824 |
| 2015 | $14,539 | $119,536 | $73,710 | $45,826 |
| 2014 | $10,051 | $119,536 | $73,710 | $45,826 |
Agents Affiliated with this Home
-

Seller's Agent in 2022
Kimberly Thompson
milehimodern - Boulder
(303) 641-2049
2 in this area
147 Total Sales
-

Seller Co-Listing Agent in 2022
Paige Coutts
milehimodern - Boulder
(815) 412-4543
1 in this area
53 Total Sales
-

Buyer's Agent in 2022
Kimberly Chatman
Milehimodern
(720) 795-2053
2 in this area
39 Total Sales
-

Seller's Agent in 2021
Marybeth Emerson
The Agency - Boulder
(720) 394-1997
17 in this area
121 Total Sales
-

Seller's Agent in 2020
John Canova
milehimodern - Boulder
(720) 317-6658
6 in this area
16 Total Sales
-

Seller Co-Listing Agent in 2020
Patrick Brown
Compass - Boulder
(303) 819-2374
6 in this area
138 Total Sales
Map
Source: IRES MLS
MLS Number: 969141
APN: 1461253-04-011
- 2424 4th St
- 505 Pine St
- 604 Mapleton Ave
- 613 Pine St
- 643 Mapleton Ave
- 377 Pearl St Unit 5
- 250 Spruce St Unit A
- 487 Pearl St Unit 16
- 2586 3rd St
- 720 Mapleton Ave
- 545 Pearl St
- 5405 Sunshine Canyon Dr
- 5228 Sunshine Canyon Dr
- 446 Pearl St
- 1955 3rd St Unit 10
- 508 Pearl St
- 3561 Sunshine Canyon Dr
- 745 Pine St
- 624 Pearl St
- 826 Maxwell Ave
