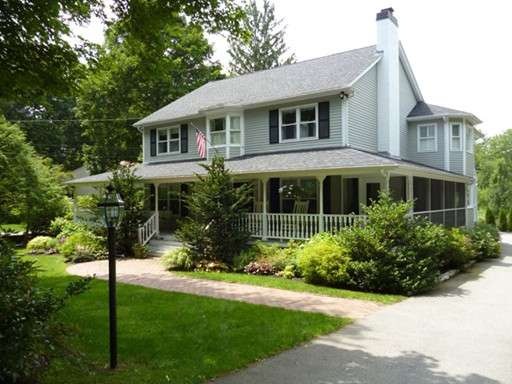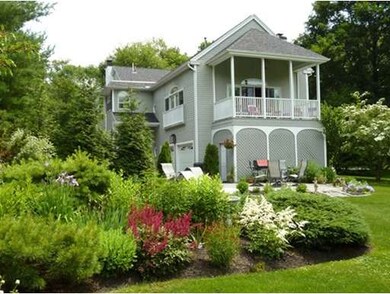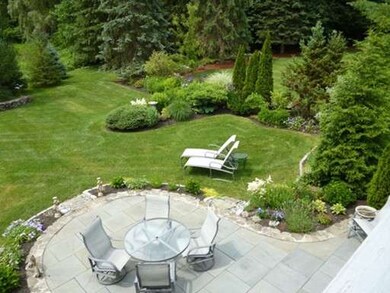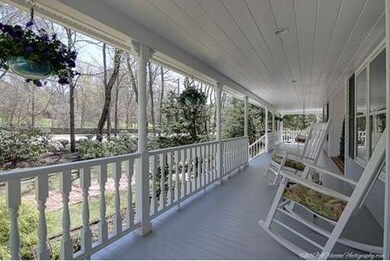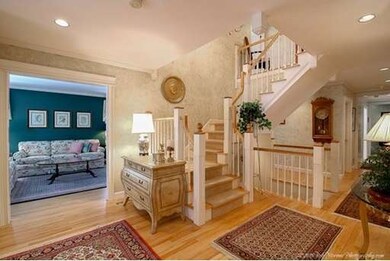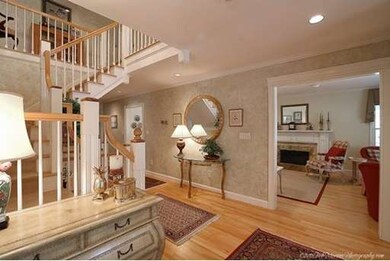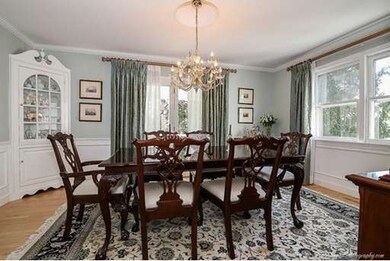
23 Abbot St Andover, MA 01810
Southern Andover NeighborhoodAbout This Home
As of August 2021WALKING DISTANCE TO PHILLIPS ACADEMY!! Quality details throughout. Step up to the charming wrap around porch, partially screened for 3 season enjoyment. Gracious foyer and elegant living and dining rooms for formal entertaining. Fantastic state of the art eat-in kitchen with granite counters and center island opens to an inviting fireplaced family room. The master en-suite with custom walk-in closet, dressing room, and skylight bath with Whirlpool is exceptional. There are three additional bedrooms and guest bedroom with private bath. The Great Room with marble fireplace, custom cabinetry, cathedral ceiling and deck overlooks the bluestone patio and professionally landscaped backyard. Completing this perfect home is a finished lower level offering an office and sitting area with custom cabinetry. All this, plus walking distance to downtown Andover.
Last Agent to Sell the Property
William Raveis R.E. & Home Services Listed on: 05/06/2015

Home Details
Home Type
Single Family
Est. Annual Taxes
$21,225
Year Built
1985
Lot Details
0
Listing Details
- Lot Description: Wooded, Paved Drive, Easements
- Other Agent: 2.50
- Special Features: None
- Property Sub Type: Detached
- Year Built: 1985
Interior Features
- Appliances: Wall Oven, Dishwasher, Countertop Range, Refrigerator, Washer, Dryer, Refrigerator - Wine Storage
- Fireplaces: 2
- Has Basement: Yes
- Fireplaces: 2
- Primary Bathroom: Yes
- Number of Rooms: 9
- Amenities: Public Transportation, Shopping, Park, Walk/Jog Trails, Golf Course, Conservation Area, Highway Access, House of Worship, Private School, Public School
- Electric: 200 Amps
- Energy: Insulated Windows, Storm Windows
- Flooring: Wood, Tile, Wall to Wall Carpet, Hardwood
- Insulation: Full, Fiberglass
- Interior Amenities: Central Vacuum, Security System, Cable Available
- Basement: Full, Partially Finished, Interior Access, Garage Access, Sump Pump
- Bedroom 2: Second Floor, 14X12
- Bedroom 3: Second Floor, 13X12
- Bedroom 4: Second Floor, 13X12
- Bathroom #1: First Floor
- Bathroom #2: Second Floor, 14X12
- Bathroom #3: Second Floor
- Kitchen: First Floor, 22X19
- Laundry Room: First Floor
- Living Room: First Floor, 18X12
- Master Bedroom: Second Floor, 20X20
- Master Bedroom Description: Bathroom - Full, Closet - Walk-in, Flooring - Wall to Wall Carpet
- Dining Room: First Floor, 16X12
- Family Room: First Floor, 27X12
Exterior Features
- Roof: Asphalt/Fiberglass Shingles
- Construction: Frame
- Exterior: Clapboard, Wood
- Exterior Features: Porch, Deck - Wood, Patio, Gutters, Storage Shed, Professional Landscaping, Sprinkler System, Decorative Lighting, Screens, Garden Area, Stone Wall, Porch - Screened
- Foundation: Poured Concrete
Garage/Parking
- Garage Parking: Under, Garage Door Opener
- Garage Spaces: 2
- Parking: Off-Street, Paved Driveway
- Parking Spaces: 12
Utilities
- Cooling: Central Air, 3 or More
- Heating: Forced Air, Gas
- Cooling Zones: 3
- Heat Zones: 3
- Hot Water: Natural Gas, Tank
- Utility Connections: for Gas Range, for Electric Oven, for Electric Dryer, Washer Hookup, Icemaker Connection
Condo/Co-op/Association
- HOA: No
Schools
- Elementary School: Bancroft
- Middle School: Doherty
- High School: Ahs
Ownership History
Purchase Details
Home Financials for this Owner
Home Financials are based on the most recent Mortgage that was taken out on this home.Purchase Details
Purchase Details
Similar Homes in Andover, MA
Home Values in the Area
Average Home Value in this Area
Purchase History
| Date | Type | Sale Price | Title Company |
|---|---|---|---|
| Deed | $1,300,000 | -- | |
| Deed | $1,300,000 | -- | |
| Deed | $560,000 | -- | |
| Deed | $560,000 | -- | |
| Deed | $560,000 | -- | |
| Deed | $560,000 | -- |
Mortgage History
| Date | Status | Loan Amount | Loan Type |
|---|---|---|---|
| Open | $640,000 | Purchase Money Mortgage | |
| Closed | $640,000 | Purchase Money Mortgage | |
| Closed | $591,000 | No Value Available | |
| Closed | $645,000 | No Value Available | |
| Closed | $649,000 | No Value Available | |
| Closed | $75,000 | No Value Available | |
| Closed | $770,000 | Purchase Money Mortgage |
Property History
| Date | Event | Price | Change | Sq Ft Price |
|---|---|---|---|---|
| 08/04/2021 08/04/21 | Sold | $1,600,000 | 0.0% | $280 / Sq Ft |
| 06/24/2021 06/24/21 | Pending | -- | -- | -- |
| 06/09/2021 06/09/21 | For Sale | $1,599,999 | +15.9% | $280 / Sq Ft |
| 08/07/2015 08/07/15 | Sold | $1,380,000 | +0.4% | $302 / Sq Ft |
| 05/19/2015 05/19/15 | Pending | -- | -- | -- |
| 05/06/2015 05/06/15 | For Sale | $1,375,000 | -- | $300 / Sq Ft |
Tax History Compared to Growth
Tax History
| Year | Tax Paid | Tax Assessment Tax Assessment Total Assessment is a certain percentage of the fair market value that is determined by local assessors to be the total taxable value of land and additions on the property. | Land | Improvement |
|---|---|---|---|---|
| 2024 | $21,225 | $1,647,900 | $728,400 | $919,500 |
| 2023 | $20,438 | $1,496,200 | $656,100 | $840,100 |
| 2022 | $19,459 | $1,332,800 | $580,600 | $752,200 |
| 2021 | $18,700 | $1,223,000 | $528,000 | $695,000 |
| 2020 | $18,000 | $1,199,200 | $515,100 | $684,100 |
| 2019 | $17,918 | $1,173,400 | $500,000 | $673,400 |
| 2018 | $17,134 | $1,095,500 | $471,800 | $623,700 |
| 2017 | $16,461 | $1,084,400 | $462,400 | $622,000 |
| 2016 | $16,115 | $1,087,400 | $462,400 | $625,000 |
| 2015 | $15,530 | $1,037,400 | $444,600 | $592,800 |
Agents Affiliated with this Home
-
Beth Regan

Seller's Agent in 2021
Beth Regan
Compass
(781) 640-7895
1 in this area
15 Total Sales
-
Veronica Franklin
V
Seller Co-Listing Agent in 2021
Veronica Franklin
Compass
(781) 365-9954
1 in this area
4 Total Sales
-
Stephanie Jones

Buyer's Agent in 2021
Stephanie Jones
Leading Edge Real Estate
(978) 886-2543
4 in this area
77 Total Sales
-
The Lucci Witte Team

Seller's Agent in 2015
The Lucci Witte Team
William Raveis R.E. & Home Services
(978) 771-9909
17 in this area
667 Total Sales
Map
Source: MLS Property Information Network (MLS PIN)
MLS Number: 71831954
APN: ANDO-000074-000006-D000000
- 11 Abbot St
- 56 Central St
- 47 Abbot St
- 10 Torr St
- 88 Central St
- 58 Abbot St
- 24 Phillips St
- Lot 6 Weeping Willow Dr
- 3 Weeping Willow Way
- 3 Moraine St
- 22 Railroad St Unit 115
- 11 Cuba St
- 5 Manning Way
- 61 Elm St Unit 61
- 59 Elm St
- 35 Michael Way
- 9 Temple Place Unit 9
- 38 Pasho St
- 50 High St Unit 15
- 102 Chestnut St
