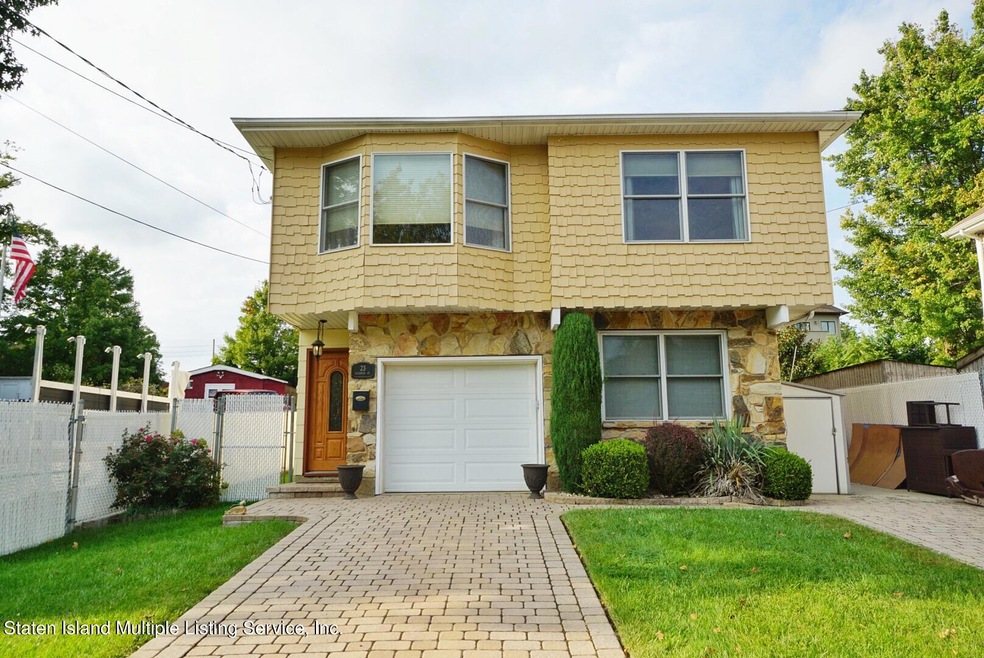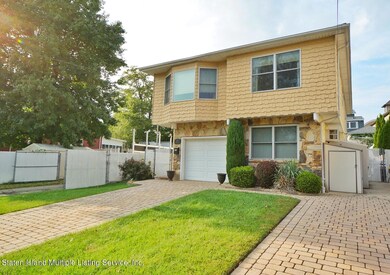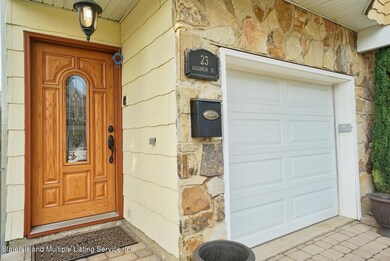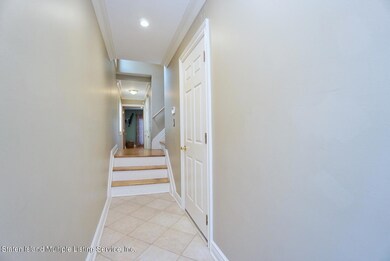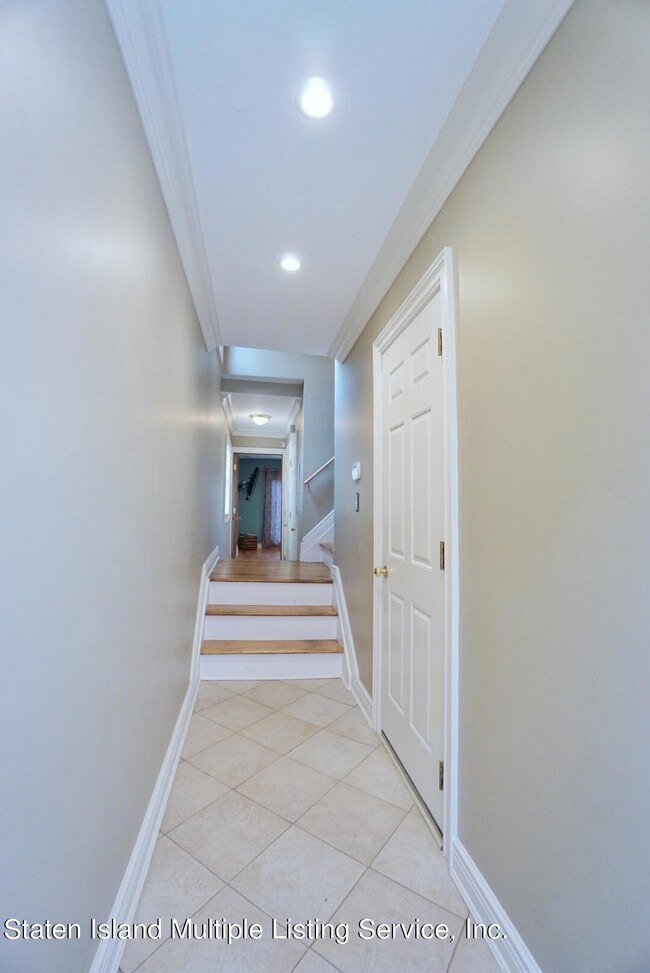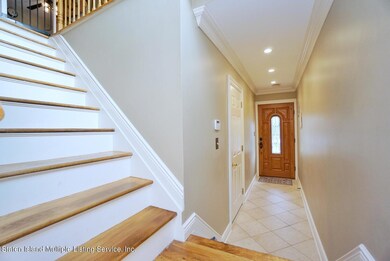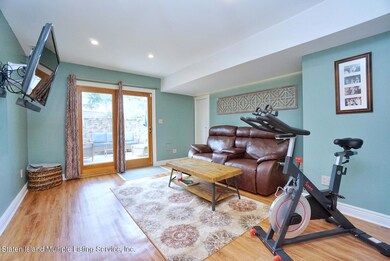
23 Algonkin St Staten Island, NY 10312
Prince's Bay NeighborhoodEstimated Value: $951,272 - $1,154,000
Highlights
- In Ground Pool
- 4-minute walk to Huguenot
- Walk-In Closet
- P.S. 5 - Huguenot Rated A
- Eat-In Kitchen
- Shed
About This Home
As of December 2021Beautiful detached Two Family High Ranch sits in the heart of Huguenot, one block from the train station and within walking distance of multiple schools! The main house has three bedrooms, one and a half bathrooms, as well as a flowing, open floor plan, which includes a living room, dining room, and a large eat in kitchen. The master bedroom has a walk-in closet and a private half bathroom. The modern full bathroom has been completely renovated. The second floor has hardwood flooring and tile throughout, and plenty of natural light. The first floor has a laundry room with washer and dryer, access to the garage, and a den leading out to the spacious multilevel backyard with an in-ground pool. The spacious apartment, also situated on the first floor, has it's own separate entrance on the side of the house with one bedroom, living room, kitchen and a ¾ bath. The property also features a double driveway for plenty of off street parking, and a brand new roof that is not even a year old! True hidden gem priced to sell, won't last!
Last Agent to Sell the Property
Daniel Avissato
Robert DeFalco Realty, Inc. License #10401238580 Listed on: 09/30/2021
Property Details
Home Type
- Multi-Family
Est. Annual Taxes
- $9,174
Year Built
- Built in 1975
Lot Details
- 6,027 Sq Ft Lot
- Lot Dimensions are 41 x 147
- Fenced
- Back Yard
Parking
- 1 Car Garage
- Garage Door Opener
- On-Street Parking
- Off-Street Parking
Home Design
- Duplex
- Stone Siding
- Vinyl Siding
Interior Spaces
- 2,512 Sq Ft Home
- 2-Story Property
- Ceiling Fan
- Open Floorplan
Kitchen
- Eat-In Kitchen
- Microwave
- Dishwasher
Bedrooms and Bathrooms
- 4 Bedrooms
- Walk-In Closet
- Primary Bathroom is a Full Bathroom
Laundry
- Dryer
- Washer
Outdoor Features
- In Ground Pool
- Shed
Utilities
- Forced Air Heating System
- Heating System Uses Natural Gas
- 220 Volts
Listing and Financial Details
- Legal Lot and Block 0051 / 06579
- Assessor Parcel Number 06579-0051
Ownership History
Purchase Details
Home Financials for this Owner
Home Financials are based on the most recent Mortgage that was taken out on this home.Purchase Details
Home Financials for this Owner
Home Financials are based on the most recent Mortgage that was taken out on this home.Similar Homes in Staten Island, NY
Home Values in the Area
Average Home Value in this Area
Purchase History
| Date | Buyer | Sale Price | Title Company |
|---|---|---|---|
| Usmanov Jahongir | $860,000 | Amtrust Title | |
| Christofilakes Chris | $205,000 | Ticor Title Guarantee Compan |
Mortgage History
| Date | Status | Borrower | Loan Amount |
|---|---|---|---|
| Open | Usmanov Jahongir | $688,000 | |
| Previous Owner | Christofilakes Chris | $85,706 | |
| Previous Owner | Christofilakes Chris | $55,000 | |
| Previous Owner | Christofilakes Chris | $270,000 | |
| Previous Owner | Christofilakes Chris | $195,700 |
Property History
| Date | Event | Price | Change | Sq Ft Price |
|---|---|---|---|---|
| 12/16/2021 12/16/21 | Sold | $860,000 | -2.2% | $342 / Sq Ft |
| 10/22/2021 10/22/21 | Pending | -- | -- | -- |
| 09/30/2021 09/30/21 | For Sale | $879,000 | -- | $350 / Sq Ft |
Tax History Compared to Growth
Tax History
| Year | Tax Paid | Tax Assessment Tax Assessment Total Assessment is a certain percentage of the fair market value that is determined by local assessors to be the total taxable value of land and additions on the property. | Land | Improvement |
|---|---|---|---|---|
| 2024 | $6,185 | $52,380 | $14,653 | $37,727 |
| 2023 | $9,947 | $48,979 | $13,644 | $35,335 |
| 2022 | $9,224 | $53,340 | $15,360 | $37,980 |
| 2021 | $8,871 | $48,240 | $15,360 | $32,880 |
| 2020 | $8,518 | $41,640 | $15,360 | $26,280 |
| 2019 | $8,644 | $42,720 | $15,360 | $27,360 |
| 2018 | $8,023 | $40,816 | $12,852 | $27,964 |
| 2017 | $7,550 | $38,506 | $14,669 | $23,837 |
| 2016 | $6,952 | $36,327 | $13,323 | $23,004 |
| 2015 | $6,603 | $36,327 | $12,500 | $23,827 |
| 2014 | $6,603 | $35,996 | $12,631 | $23,365 |
Agents Affiliated with this Home
-
D
Seller's Agent in 2021
Daniel Avissato
Robert DeFalco Realty, Inc.
-
Miroslava Simanovsky
M
Buyer's Agent in 2021
Miroslava Simanovsky
Homes R Us Realty of NY, Inc.
3 in this area
82 Total Sales
Map
Source: Staten Island Multiple Listing Service
MLS Number: 1149607
APN: 06579-0051
- 21 Prall Ave
- 51 Kingdom Ave
- 374 Billiou St
- 55 Kingdom Ave
- 56 Stecher St
- 44 Comfort Ct
- 90 Hawley Ave
- 45 West Terrace
- 1260 Drumgoole Rd E
- 128 Hawley Ave
- 37 Ashland Ave E
- 101 West Terrace
- 1095 Huguenot Ave
- 30 Carlton Ct
- 55 Arbutus Ave
- 181 Androvette Ave
- 190 Prall Ave
- 1540 Drumgoole Rd W
- 267 Bennett Ave
- 728 Huguenot Ave
- 23 Algonkin St
- 19 Algonkin St
- 33 Algonkin St
- 15 Algonkin St
- 23A Algonkin St
- 11 Algonkin St
- 945 Huguenot Ave
- 939 Huguenot Ave
- 5434 Amboy Rd
- 20 Algonkin St
- 16 Algonkin St
- 5430 Amboy Rd Unit 1a
- 5430 Amboy Rd Unit 2A
- 5430 Amboy Rd
- 5430 Amboy Rd Unit 2B
- 26 Algonkin St
- 5440 Amboy Rd
- 22 Kingdom Ave
- 12 Algonkin St
- 28 Kingdom Ave
