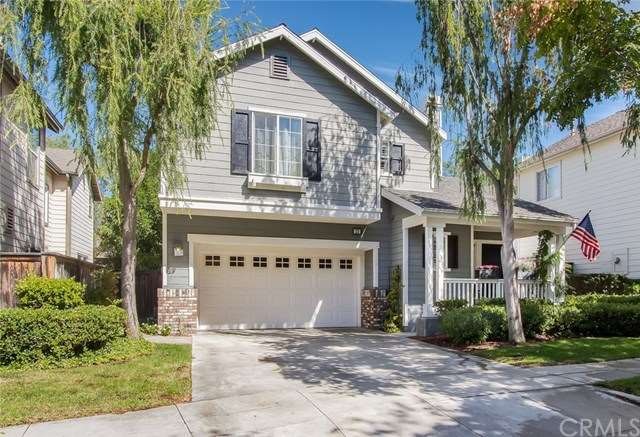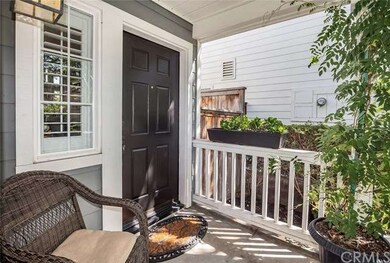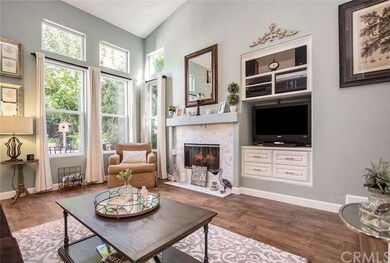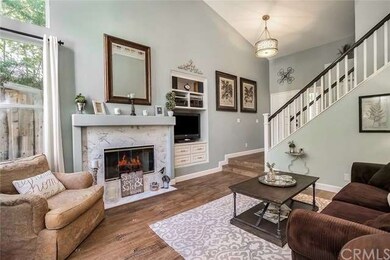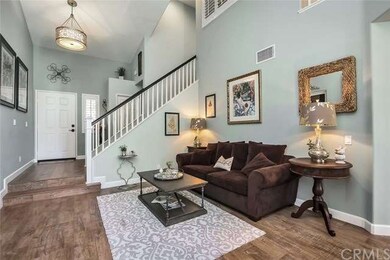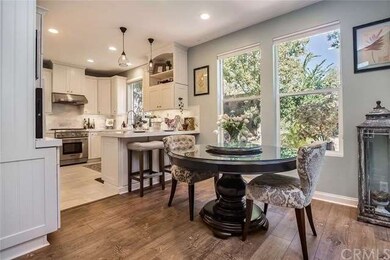
23 Ash Hollow Trail Unit 89 Ladera Ranch, CA 92694
Oak Knoll Village NeighborhoodEstimated Value: $984,724 - $1,115,000
Highlights
- Spa
- Primary Bedroom Suite
- Wood Flooring
- Chaparral Elementary School Rated A
- Clubhouse
- High Ceiling
About This Home
As of November 2016Beautifully REMODELED and updated Trails detached home is a true hidden gem of Ladera Ranch! Highly sought after upgrades and designs, this elegant and modern home boasts a remodeled kitchen featuring new white cabinetry with built-ins and self closing drawers, quartz counter top, large upgraded stainless sink with a n industrial faucet, newly upgraded appliances which include a Thermadore Professional range and hood, low decibel dishwasher and microwave. Over $100,000 spent in quality upgrades, this Model A-Fallen Leaf Trails detached condo features new vanities, faucets and toilets in all three baths, LED recessed lighting and elegant light fixtures throughout. Model perfect home is in turn-key condition and has all new Pex Piping throughout, plus a new air conditioning unit. Beautiful wood flooring downstairs, plush carpeting and designer tile flooring upstairs, plus custom window shutters throughout. The large master suite features an en-suite bathroom that has been remodeled with a gorgeous counter top. 3rd bedroom/loft opens to the jack-and-jill bathroom that is shared with a secondary bedroom. Don't miss this opportunity to live in a great neighborhood on a tree-lined street. Highly sought after features that unique to this beautiful home is the long private driveway-no shared driveaway- and a large backyard that is meticulously maintained and professionally installed irrigation. Only one HOA in the desirable Trails neighborhood in Oak Knoll Village, walk to pool
Last Agent to Sell the Property
First Team Real Estate License #01896924 Listed on: 10/09/2016

Property Details
Home Type
- Condominium
Est. Annual Taxes
- $8,554
Year Built
- Built in 2000 | Remodeled
Lot Details
- No Common Walls
- Wood Fence
- Private Yard
HOA Fees
- $227 Monthly HOA Fees
Parking
- 2 Car Direct Access Garage
- Parking Available
- Front Facing Garage
- Garage Door Opener
- Driveway
Home Design
- Additions or Alterations
- Planned Development
- Slab Foundation
Interior Spaces
- 1,424 Sq Ft Home
- 2-Story Property
- Wired For Data
- Built-In Features
- High Ceiling
- Ceiling Fan
- Recessed Lighting
- Gas Fireplace
- Insulated Windows
- Plantation Shutters
- Custom Window Coverings
- Sliding Doors
- Family Room Off Kitchen
- Living Room with Fireplace
- Neighborhood Views
Kitchen
- Eat-In Kitchen
- Breakfast Bar
- Gas Oven
- Gas Cooktop
- Range Hood
- Microwave
- Dishwasher
- Disposal
Flooring
- Wood
- Carpet
- Stone
Bedrooms and Bathrooms
- 3 Bedrooms
- All Upper Level Bedrooms
- Primary Bedroom Suite
- Walk-In Closet
- Jack-and-Jill Bathroom
Laundry
- Laundry Room
- Laundry on upper level
- Washer and Gas Dryer Hookup
Outdoor Features
- Spa
- Patio
- Exterior Lighting
- Rain Gutters
- Front Porch
Location
- Suburban Location
Utilities
- Central Heating and Cooling System
- Gas Water Heater
Listing and Financial Details
- Tax Lot 4
- Tax Tract Number 15630
- Assessor Parcel Number 93196794
Community Details
Amenities
- Picnic Area
- Clubhouse
Recreation
- Community Playground
- Community Pool
- Community Spa
- Bike Trail
Ownership History
Purchase Details
Home Financials for this Owner
Home Financials are based on the most recent Mortgage that was taken out on this home.Purchase Details
Purchase Details
Purchase Details
Home Financials for this Owner
Home Financials are based on the most recent Mortgage that was taken out on this home.Purchase Details
Home Financials for this Owner
Home Financials are based on the most recent Mortgage that was taken out on this home.Similar Homes in the area
Home Values in the Area
Average Home Value in this Area
Purchase History
| Date | Buyer | Sale Price | Title Company |
|---|---|---|---|
| Pinney Justin | $605,000 | Western Resources Title Co | |
| Ash Hollow Trust #23 | $350,100 | Accommodation | |
| Maggetti Gary D | -- | None Available | |
| Maggetti Gary | $601,000 | California Title Company | |
| Jackson Gloria F | $262,000 | Fidelity National Title Ins |
Mortgage History
| Date | Status | Borrower | Loan Amount |
|---|---|---|---|
| Open | Pinney Justin | $350,000 | |
| Closed | Pinney Justin | $375,000 | |
| Closed | Pinney Justin | $484,000 | |
| Previous Owner | Hodge Michael T | $63,948 | |
| Previous Owner | Hodge Michael T | $404,000 | |
| Previous Owner | Hodge Michael T | $407,483 | |
| Previous Owner | Maggetti Gary | $50,000 | |
| Previous Owner | Maggetti Gary | $480,800 | |
| Previous Owner | Jackson Gloria F | $249,000 | |
| Previous Owner | Jackson Gloria F | $22,000 | |
| Previous Owner | Jackson Gloria F | $220,000 | |
| Previous Owner | Jackson Gloria F | $30,000 | |
| Previous Owner | Jackson Gloria F | $175,000 |
Property History
| Date | Event | Price | Change | Sq Ft Price |
|---|---|---|---|---|
| 11/28/2016 11/28/16 | Sold | $605,000 | -0.8% | $425 / Sq Ft |
| 10/15/2016 10/15/16 | Price Changed | $610,000 | +1.7% | $428 / Sq Ft |
| 10/13/2016 10/13/16 | Pending | -- | -- | -- |
| 10/09/2016 10/09/16 | For Sale | $599,900 | +40.3% | $421 / Sq Ft |
| 12/01/2012 12/01/12 | Sold | $427,500 | 0.0% | $308 / Sq Ft |
| 11/28/2012 11/28/12 | For Sale | $427,500 | -- | $308 / Sq Ft |
| 11/20/2012 11/20/12 | Pending | -- | -- | -- |
Tax History Compared to Growth
Tax History
| Year | Tax Paid | Tax Assessment Tax Assessment Total Assessment is a certain percentage of the fair market value that is determined by local assessors to be the total taxable value of land and additions on the property. | Land | Improvement |
|---|---|---|---|---|
| 2024 | $8,554 | $688,384 | $501,612 | $186,772 |
| 2023 | $8,396 | $674,887 | $491,777 | $183,110 |
| 2022 | $8,243 | $661,654 | $482,134 | $179,520 |
| 2021 | $8,105 | $648,681 | $472,681 | $176,000 |
| 2020 | $8,005 | $642,030 | $467,834 | $174,196 |
| 2019 | $8,102 | $629,442 | $458,661 | $170,781 |
| 2018 | $8,032 | $617,100 | $449,667 | $167,433 |
| 2017 | $8,104 | $605,000 | $440,850 | $164,150 |
| 2016 | $6,330 | $444,699 | $282,224 | $162,475 |
| 2015 | $6,357 | $438,020 | $277,985 | $160,035 |
| 2014 | $6,364 | $429,440 | $272,539 | $156,901 |
Agents Affiliated with this Home
-
Angelica Richardson

Seller's Agent in 2016
Angelica Richardson
First Team Real Estate
(714) 642-4412
3 in this area
51 Total Sales
-
RandiLee Cymerint
R
Buyer's Agent in 2016
RandiLee Cymerint
AdvantageFirst Realty Inc.
(949) 916-8725
29 Total Sales
Map
Source: California Regional Multiple Listing Service (CRMLS)
MLS Number: OC16721457
APN: 931-967-94
- 23 Half Moon Trail
- 5 Ash Hollow Trail Unit 97
- 6 Reston Way
- 19 Laurelhurst Dr
- 59 Iron Horse Trail
- 43 Flintridge Ave
- 22 Amesbury Ct
- 25 Harwick Ct Unit 12
- 78 Three Vines Ct
- 2 Markham Ln
- 34 Three Vines Ct
- 11 Markham Ln
- 46 Downing St
- 26395 Marsala Way
- 3 Blue Spruce Dr
- 27 Garrison Loop
- 26932 Begonia Place
- 22 Snapdragon St
- 26752 Baronet
- 24 Crystalaire
- 23 Ash Hollow Trail Unit 89
- 17 Ash Hollow Trail
- 11 Ash Hollow Trail
- 27 Ash Hollow Trail
- 21 Ash Hollow Trail
- 19 Ash Hollow Trail Unit 91
- 25 Ash Hollow Trail
- 46 Iron Horse Trail Unit 42
- 24 Ash Hollow Trail
- 53 Half Moon Trail
- 15 Ash Hollow Trail
- 9 Ash Hollow Trail Unit 95
- 16 Ash Hollow Trail
- 16 Iron Horse Trail
- 51 Half Moon Trail
- 19 Half Moon Trail
- 22 Ash Hollow Trail
- 17 Half Moon Trail
- 49 Half Moon Trail
- 16 Iron Horse Trail
