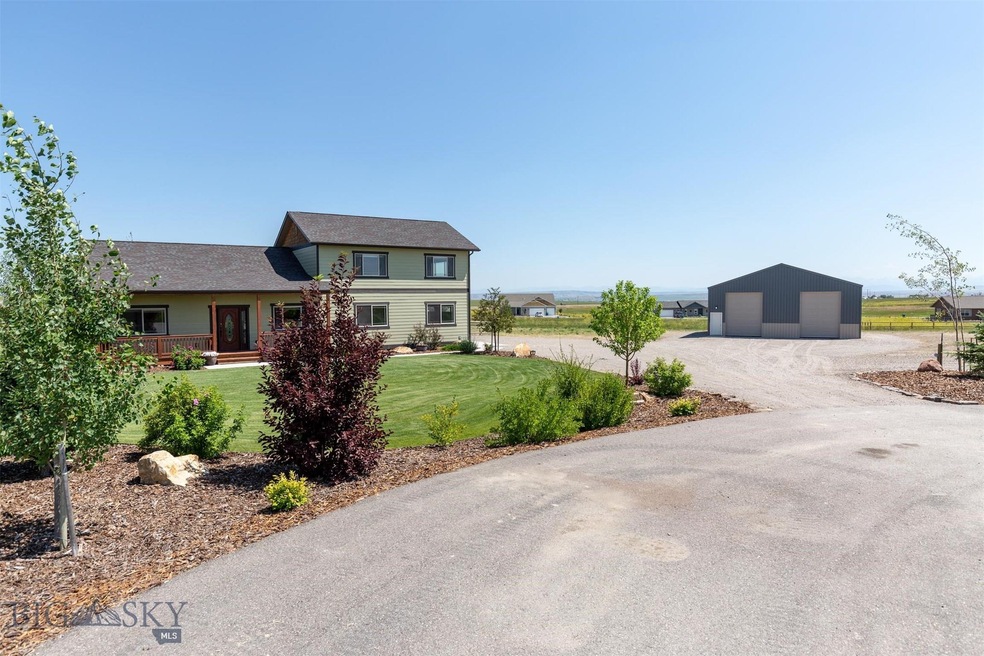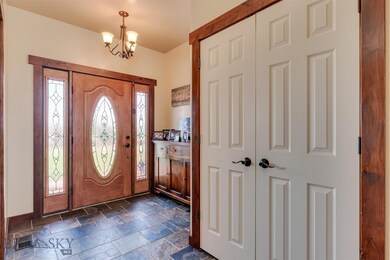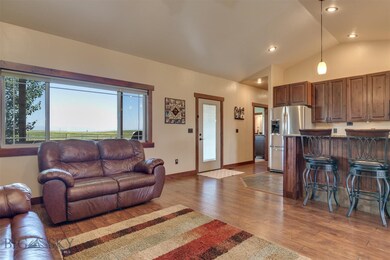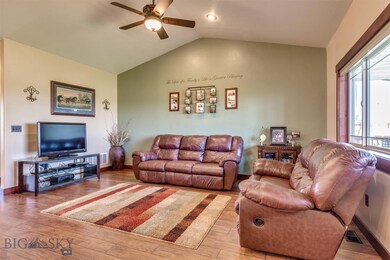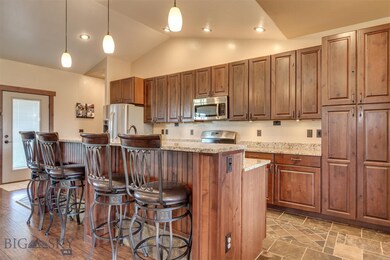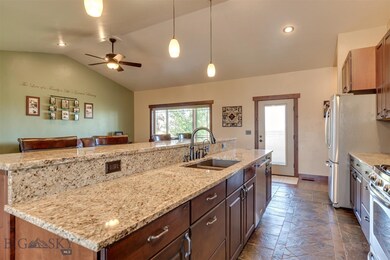
23 Baneberry Ct Three Forks, MT 59752
Estimated Value: $726,000 - $945,000
Highlights
- RV Parking in Community
- Rural View
- Lawn
- Deck
- Jetted Tub in Primary Bathroom
- Covered patio or porch
About This Home
As of September 2018Have you been looking for acreage, a completely upgraded home, AND a shop? This is it! Sitting on 2.28 acres, this home has been impeccably maintained. The main level features an open floor plan, slate tile entry, dining room with crown molding, beautiful kitchen with granite counters, SS appliances, under cabinet lighting, RO water system, and alder cabinetry. The main floor master suite has dual vessel sinks, a jetted tub and a fully tiled shower complete with dual shower heads and a bronze smoked euro style glass door. There are two additional nice sized bedrooms, full bath, and 1/2 bath with laundry area to round out the main level. Upstairs is a 2nd living room, full bath, and big bedroom with a huge walk-in closet. The attached 2 car garage is heated and has been textured. There is a 40'x40' shop w/14' ceilings, LED lights, and (2)10'x13' doors. The yard has been beautifully landscaped with several beds & large landscape rocks. Also, there are (2) 50 gal water heaters.
Last Agent to Sell the Property
Berkshire Hathaway - Bozeman License #BRO-71605 Listed on: 07/23/2018

Home Details
Home Type
- Single Family
Est. Annual Taxes
- $4,365
Year Built
- Built in 2008
Lot Details
- 2.28 Acre Lot
- Log Fence
- Split Rail Fence
- Landscaped
- Sprinkler System
- Lawn
- Zoning described as CALL - Call Listing Agent for Details
HOA Fees
- $21 Monthly HOA Fees
Parking
- 2 Car Attached Garage
- Gravel Driveway
Home Design
- Shingle Roof
- Asphalt Roof
- Wood Siding
- Hardboard
Interior Spaces
- 2,500 Sq Ft Home
- 2-Story Property
- Central Vacuum
- Window Treatments
- Rural Views
- Fire and Smoke Detector
Kitchen
- Range
- Microwave
- Dishwasher
- Disposal
Flooring
- Laminate
- Tile
Bedrooms and Bathrooms
- 4 Bedrooms
- Walk-In Closet
- Jetted Tub in Primary Bathroom
Outdoor Features
- Deck
- Covered patio or porch
- Separate Outdoor Workshop
Utilities
- Forced Air Heating and Cooling System
- Heating System Uses Propane
- Well
- Water Softener
- Septic Tank
Community Details
- Wheatland Meadows Subdivision
- RV Parking in Community
Listing and Financial Details
- Assessor Parcel Number 000J240445
Ownership History
Purchase Details
Home Financials for this Owner
Home Financials are based on the most recent Mortgage that was taken out on this home.Purchase Details
Similar Homes in Three Forks, MT
Home Values in the Area
Average Home Value in this Area
Purchase History
| Date | Buyer | Sale Price | Title Company |
|---|---|---|---|
| Ridley Richard M | -- | Rocky Mtn Title & Insured Clos | |
| Jones James T | -- | -- |
Property History
| Date | Event | Price | Change | Sq Ft Price |
|---|---|---|---|---|
| 09/07/2018 09/07/18 | Sold | -- | -- | -- |
| 08/08/2018 08/08/18 | Pending | -- | -- | -- |
| 07/23/2018 07/23/18 | For Sale | $409,900 | -- | $164 / Sq Ft |
Tax History Compared to Growth
Tax History
| Year | Tax Paid | Tax Assessment Tax Assessment Total Assessment is a certain percentage of the fair market value that is determined by local assessors to be the total taxable value of land and additions on the property. | Land | Improvement |
|---|---|---|---|---|
| 2024 | $4,365 | $682,700 | $0 | $0 |
| 2023 | $4,504 | $682,700 | $0 | $0 |
| 2022 | $3,454 | $452,500 | $0 | $0 |
| 2021 | $3,589 | $452,500 | $0 | $0 |
| 2020 | $3,115 | $391,100 | $0 | $0 |
| 2019 | $2,278 | $391,100 | $0 | $0 |
| 2018 | $2,434 | $369,300 | $0 | $0 |
| 2017 | $2,400 | $369,300 | $0 | $0 |
| 2016 | $1,815 | $312,600 | $0 | $0 |
| 2015 | $1,859 | $312,600 | $0 | $0 |
| 2014 | $2,012 | $207,394 | $0 | $0 |
Agents Affiliated with this Home
-
Lindsey Dingman

Seller's Agent in 2018
Lindsey Dingman
Berkshire Hathaway - Bozeman
(406) 579-1915
87 Total Sales
-
Bobby Goodman
B
Buyer's Agent in 2018
Bobby Goodman
Big Sky Sotheby's - Bozeman
(406) 624-6810
85 Total Sales
Map
Source: Big Sky Country MLS
MLS Number: 323972
APN: 43-1104-09-4-05-23-0000
- 59 Starview Dr
- lot 68 Baneberry Ct
- 37 Starview Dr
- 8 Gray Partridge Ct
- Lot 70 Wheatland Meadows Dr
- Lot 26 Wheatland Meadows Dr
- 37 Wheatland Meadows Dr
- TBD Lot 233
- Lot 82 Wheatland Meadows
- 88 Wheatland Meadows
- Lot 95 Wheatland Meadows Dr
- TBD (Lot 54) Paddlefish Ct
- 2 Smooth Brome Ct
- TBD Rolling Prairie Way
- TBD (Lot 260) Rolling Prairie
- TBD (Lot 24) Rolling Prairie
- Lot 67 Horizon Loop
- Lot 12 Horizon Loop
- 10 Horizon Loop
- 16 Rolling Prairie
- 23 Baneberry Ct
- TBD Star View Dr
- Lot 108 Star View Dr
- 45 Starview Dr
- 67 Starview Dr
- 25 Starview Dr
- Lot 122 Snow Goose Ct
- Lot 64 Star View Dr
- 4 N Grouseberry Ct
- 32 Starview Dr
- 53 Starview Dr
- 73 Starview Dr
- Lot 104 Star View Dr
- 48 Starview Dr
- Lot 122 Wheatland Meadows Dr
- TBD Snow Goose Ct
- 28 Starview Dr
- 2 Grouse Berry Ct
- 11 Baneberry Ct
- Lot 121 Snow Goose Ct
