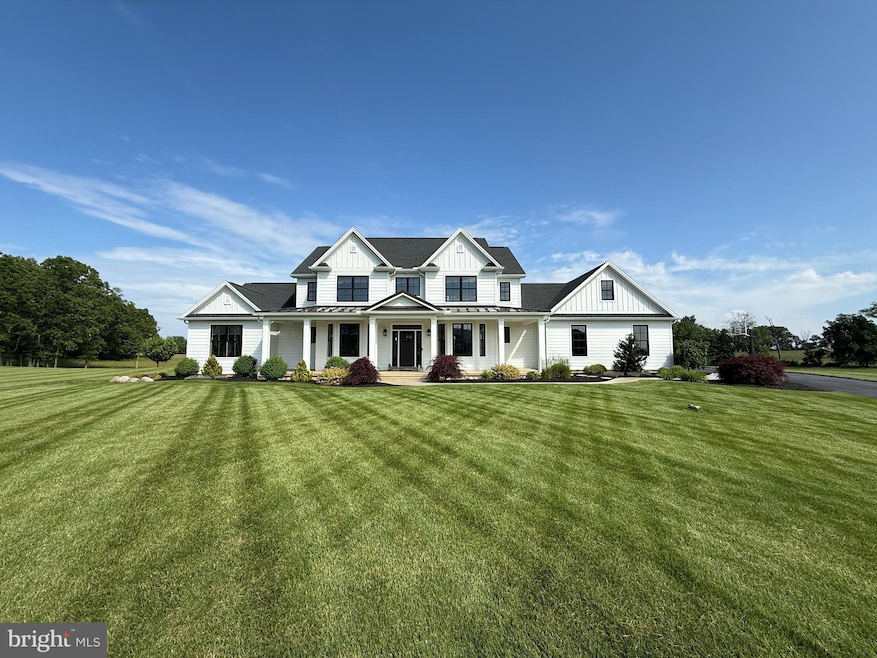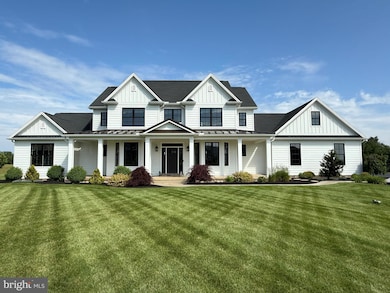
23 Blue Marlin Way Mechanicsburg, PA 17050
Silver Spring NeighborhoodHighlights
- Gourmet Kitchen
- View of Trees or Woods
- Open Floorplan
- Green Ridge Elementary School Rated A
- 1.38 Acre Lot
- Vaulted Ceiling
About This Home
As of July 2025Experience the perfect blend of modern architectural farmhouse style and timeless craftsmanship in this custom-built home by Musser Homes—widely regarded as one of the area's premier builders. Prime location in "Glendale Estates" on a spacious 1.4-acre lot backing to acres of private club-owned land, this exceptional property offers breathtaking views of the Blue Mountains. The two-story great room is filled with natural light and features a stunning plank ceiling with exposed wood beams, along with a dramatic floor-to-ceiling two-sided fireplace adorned with a barn beam mantle. The first-floor primary suite is expansive, with a luxurious bath boasting a soaking tub, walk-in tiled shower and a large walk-in closet. Designed with both comfort and efficiency in mind, the home boasts 9-foot ceilings on the main level and a three-zone geothermal HVAC system. The fireplaces and stove top are fueled by propane. The gourmet kitchen is equipped with custom cabinetry, a coffee and wine bar, a center island, and high-end appliances. There is a separate pantry and mudroom entry from the garage for convenience. The pantry also can be closed off from the kitchen for storage plus there is an area for prep and clean up. The second floor has 3 spacious bedrooms with walk in closets, two baths, loft and a large bonus room. Throughout the interior, you’ll find rich craftsman-style woodwork. There are smart home features including fire detection, security, cameras and speakers inside and out. High-end Marvin Integrity windows provide both energy efficiency and elegance. The lower level is huge with a rough-in for a bath and is awaiting your finishing touches. The exterior is stone and Hardie plank for years of maintenance free exterior. Outdoor living is elevated with a covered rear patio featuring a see-through mountain stone fireplace with television, a separate paver patio, fire pit, a lighted in-ground trampoline and a large wraparound front porch perfect for enjoying panoramic sunsets. Featuring superior insulation and build quality that reflect unmatched attention to detail this stunning home is perfect for your family. Call for your private tour today.
Last Agent to Sell the Property
RE/MAX Realty Associates License #RS103895A Listed on: 06/17/2025

Home Details
Home Type
- Single Family
Est. Annual Taxes
- $16,339
Year Built
- Built in 2018
Lot Details
- 1.38 Acre Lot
- Cul-De-Sac
- Southwest Facing Home
- Landscaped
- Extensive Hardscape
- Level Lot
- Sprinkler System
- Backs to Trees or Woods
- Back and Side Yard
- Property is in excellent condition
- Property is zoned RURAL RESIDENTIAL
HOA Fees
- $146 Monthly HOA Fees
Parking
- 3 Car Direct Access Garage
- 5 Driveway Spaces
- Side Facing Garage
- Garage Door Opener
Property Views
- Woods
- Mountain
- Valley
Home Design
- Traditional Architecture
- Farmhouse Style Home
- Poured Concrete
- Architectural Shingle Roof
- Metal Roof
- Stone Siding
- Passive Radon Mitigation
- Concrete Perimeter Foundation
Interior Spaces
- Property has 2 Levels
- Open Floorplan
- Sound System
- Built-In Features
- Crown Molding
- Beamed Ceilings
- Tray Ceiling
- Vaulted Ceiling
- Ceiling Fan
- Skylights
- Recessed Lighting
- ENERGY STAR Qualified Windows with Low Emissivity
- Bay Window
- Casement Windows
- Window Screens
- Mud Room
- Entrance Foyer
- Family Room Overlook on Second Floor
- Family Room Off Kitchen
- Family Room on Second Floor
- Formal Dining Room
- Den
- Loft
- Bonus Room
Kitchen
- Gourmet Kitchen
- Butlers Pantry
- Built-In Double Oven
- Gas Oven or Range
- Cooktop<<rangeHoodToken>>
- <<builtInMicrowave>>
- Ice Maker
- Dishwasher
- Stainless Steel Appliances
- Kitchen Island
- Upgraded Countertops
Flooring
- Wood
- Carpet
- Ceramic Tile
Bedrooms and Bathrooms
- En-Suite Primary Bedroom
- En-Suite Bathroom
- Walk-In Closet
- Soaking Tub
- <<tubWithShowerToken>>
- Walk-in Shower
Laundry
- Laundry Room
- Laundry on main level
- Dryer
- Washer
Basement
- Basement Fills Entire Space Under The House
- Exterior Basement Entry
- Sump Pump
- Rough-In Basement Bathroom
- Basement Windows
Home Security
- Monitored
- Fire and Smoke Detector
Accessible Home Design
- Doors with lever handles
- More Than Two Accessible Exits
Outdoor Features
- Patio
- Wrap Around Porch
Schools
- Green Ridge Elementary School
- Eagle View Middle School
- Cumberland Valley High School
Utilities
- Humidifier
- Zoned Heating and Cooling System
- Geothermal Heating and Cooling
- 200+ Amp Service
- Water Treatment System
- High-Efficiency Water Heater
- Water Conditioner is Owned
- Mound Septic
- On Site Septic
Community Details
- $200 Capital Contribution Fee
- Association fees include common area maintenance
- Glendale Estates Community Assoc HOA
- Built by Musser Home Builders
- Glendale Estates Subdivision
Listing and Financial Details
- Assessor Parcel Number 38-05-0435-146
Ownership History
Purchase Details
Home Financials for this Owner
Home Financials are based on the most recent Mortgage that was taken out on this home.Purchase Details
Home Financials for this Owner
Home Financials are based on the most recent Mortgage that was taken out on this home.Purchase Details
Home Financials for this Owner
Home Financials are based on the most recent Mortgage that was taken out on this home.Purchase Details
Similar Homes in Mechanicsburg, PA
Home Values in the Area
Average Home Value in this Area
Purchase History
| Date | Type | Sale Price | Title Company |
|---|---|---|---|
| Deed | $1,809,000 | None Listed On Document | |
| Deed | $1,500,000 | Ela Group Inc | |
| Warranty Deed | $1,142,000 | None Available | |
| Warranty Deed | $173,000 | 1St Advantage Stlmnt Service |
Mortgage History
| Date | Status | Loan Amount | Loan Type |
|---|---|---|---|
| Previous Owner | $1,100,000 | New Conventional | |
| Previous Owner | $336,650 | Commercial | |
| Previous Owner | $484,350 | New Conventional | |
| Previous Owner | $136,650 | Commercial | |
| Previous Owner | $795,000 | Non Purchase Money Mortgage |
Property History
| Date | Event | Price | Change | Sq Ft Price |
|---|---|---|---|---|
| 07/08/2025 07/08/25 | Sold | $1,809,000 | +20.6% | $410 / Sq Ft |
| 06/17/2025 06/17/25 | Pending | -- | -- | -- |
| 05/31/2022 05/31/22 | Sold | $1,500,000 | 0.0% | $340 / Sq Ft |
| 05/31/2022 05/31/22 | Pending | -- | -- | -- |
| 05/31/2022 05/31/22 | Price Changed | $1,500,000 | -14.3% | $340 / Sq Ft |
| 05/06/2022 05/06/22 | For Sale | $1,750,000 | +53.2% | $396 / Sq Ft |
| 05/01/2019 05/01/19 | Sold | $1,142,000 | +0.2% | $272 / Sq Ft |
| 03/22/2019 03/22/19 | Pending | -- | -- | -- |
| 02/12/2019 02/12/19 | For Sale | $1,140,000 | -- | $271 / Sq Ft |
Tax History Compared to Growth
Tax History
| Year | Tax Paid | Tax Assessment Tax Assessment Total Assessment is a certain percentage of the fair market value that is determined by local assessors to be the total taxable value of land and additions on the property. | Land | Improvement |
|---|---|---|---|---|
| 2025 | $17,552 | $1,089,100 | $155,500 | $933,600 |
| 2024 | $16,698 | $1,089,100 | $155,500 | $933,600 |
| 2023 | $15,853 | $1,089,100 | $155,500 | $933,600 |
| 2022 | $15,464 | $1,089,100 | $155,500 | $933,600 |
| 2021 | $15,130 | $1,089,100 | $155,500 | $933,600 |
| 2020 | $14,848 | $1,089,100 | $155,500 | $933,600 |
| 2019 | $1,647 | $122,800 | $122,800 | $0 |
| 2018 | $1,619 | $122,800 | $122,800 | $0 |
Agents Affiliated with this Home
-
Steve Hawbecker

Seller's Agent in 2025
Steve Hawbecker
RE/MAX
(717) 877-5599
7 in this area
119 Total Sales
-
datacorrect BrightMLS
d
Buyer's Agent in 2025
datacorrect BrightMLS
Non Subscribing Office
-
Garrett Rothman

Seller's Agent in 2022
Garrett Rothman
RSR, REALTORS, LLC
(717) 343-8909
20 in this area
263 Total Sales
-
CAROLYN (DEDE) ROTHMAN

Seller Co-Listing Agent in 2022
CAROLYN (DEDE) ROTHMAN
RSR, REALTORS, LLC
(717) 856-6872
10 in this area
47 Total Sales
-
SARAH MILLER
S
Seller's Agent in 2019
SARAH MILLER
Envolve Realty
(717) 743-1216
1 Total Sale
-
Ken Diltz

Buyer's Agent in 2019
Ken Diltz
RE/MAX
(717) 579-1450
3 in this area
63 Total Sales
Map
Source: Bright MLS
MLS Number: PACB2042942
APN: 38-05-0435-146
- 10 Sailfish Dr
- 11 Sailfish Dr
- 9 Sailfish Dr
- 82 Linda Dr Unit 2
- 82 Linda Dr Unit 59
- 82 Linda Dr Unit 17
- 4 Smiley Dr
- 481 Sample Bridge Rd
- 6 Sportsman Rd
- 91 Simmons Creek Ln
- 12 Sagecrest Cir
- 30 Foxanna Dr
- 23 Helena Ln
- 5 Demi Ct
- 19 Rycroft Rd
- 24 Braxton Rd
- 20 Rycroft Rd
- 18 Rycroft Rd
- 48 Braxton Rd
- 47 Braxton Rd

