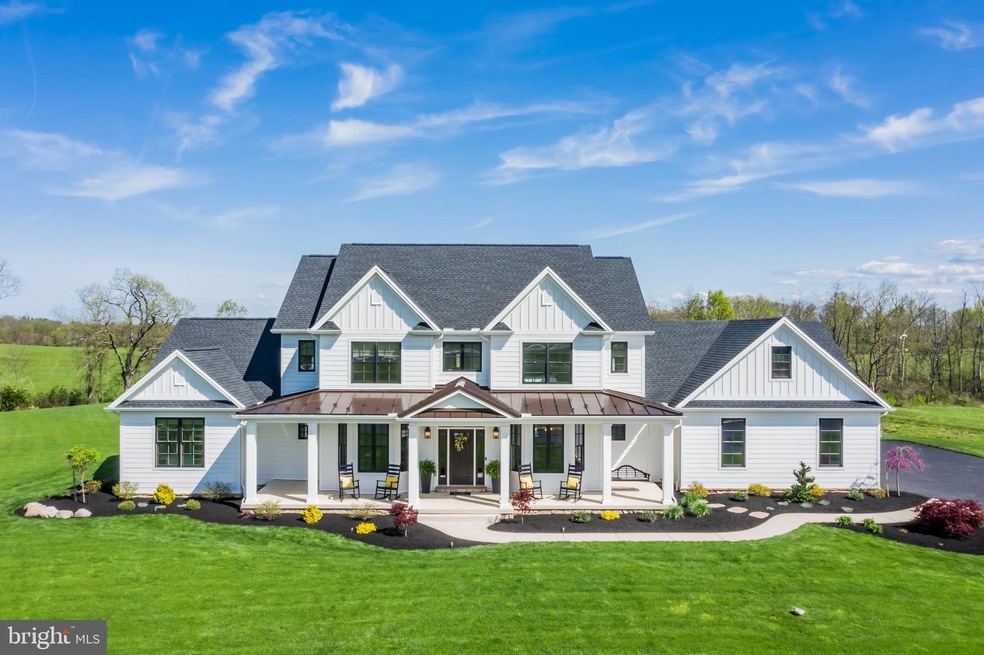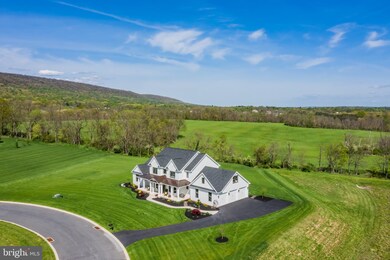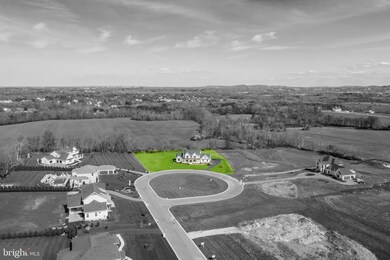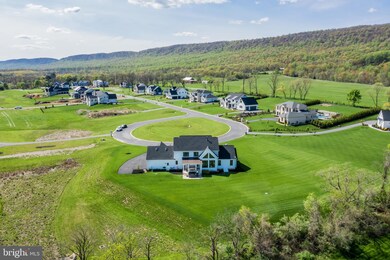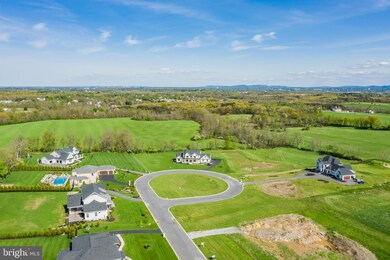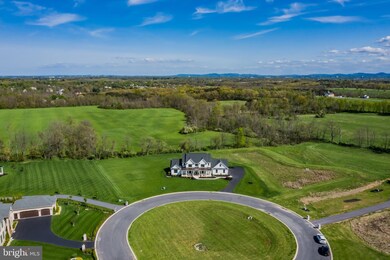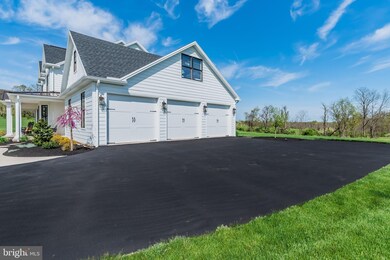
23 Blue Marlin Way Mechanicsburg, PA 17050
Silver Spring NeighborhoodHighlights
- 1.38 Acre Lot
- Open Floorplan
- Wood Flooring
- Green Ridge Elementary School Rated A
- Traditional Architecture
- Loft
About This Home
As of July 2025The gem of Glendale Estates - absolutely stunning Musser-built home on an oversized, 1.4 acre lot. Backs up to acres of private, club-owned land and is enhanced with spectacular views of the Blue Mountains! This 2018-built modern farmhouse has every bell and whistle imaginable, including massive gourmet/entertainer's kitchen with a 10x10 island with wood counters, 2-story Great Room w/ tons of natural light and 2 story, 2-sided fireplace, expansive first floor Primary Suite w/ luxury bath and custom walk-in closet. 4 add'l bedrooms on the 2nd floor. Hardie Plank exterior, 3-car garage, covered rear patio with fireplace, hot tub included. Home can be purchased fully furnished.
Home Details
Home Type
- Single Family
Est. Annual Taxes
- $15,464
Year Built
- Built in 2019
Lot Details
- 1.38 Acre Lot
- Property is in excellent condition
HOA Fees
- $110 Monthly HOA Fees
Parking
- 3 Car Attached Garage
- Side Facing Garage
Home Design
- Traditional Architecture
- Farmhouse Style Home
- Frame Construction
- Composition Roof
- Metal Roof
- Stone Siding
- Passive Radon Mitigation
- Concrete Perimeter Foundation
- Stick Built Home
Interior Spaces
- 4,414 Sq Ft Home
- Property has 2 Levels
- Open Floorplan
- Built-In Features
- Crown Molding
- Beamed Ceilings
- Skylights
- Recessed Lighting
- 2 Fireplaces
- Double Sided Fireplace
- Stone Fireplace
- Gas Fireplace
- Window Treatments
- Mud Room
- Family Room Overlook on Second Floor
- Family Room Off Kitchen
- Living Room
- Formal Dining Room
- Den
- Loft
- Bonus Room
- Home Security System
Kitchen
- Breakfast Area or Nook
- Eat-In Kitchen
- Butlers Pantry
- Built-In Double Oven
- Gas Oven or Range
- Cooktop<<rangeHoodToken>>
- <<builtInMicrowave>>
- Extra Refrigerator or Freezer
- Dishwasher
- Stainless Steel Appliances
- Kitchen Island
- Upgraded Countertops
- Disposal
Flooring
- Wood
- Carpet
- Ceramic Tile
Bedrooms and Bathrooms
- En-Suite Primary Bedroom
- En-Suite Bathroom
- Walk-In Closet
- Soaking Tub
- <<tubWithShowerToken>>
- Walk-in Shower
Laundry
- Laundry Room
- Laundry on main level
- Laundry Chute
Basement
- Basement Fills Entire Space Under The House
- Walk-Up Access
- Interior Basement Entry
- Sump Pump
- Rough-In Basement Bathroom
- Basement Windows
Accessible Home Design
- More Than Two Accessible Exits
Outdoor Features
- Patio
- Exterior Lighting
Schools
- Green Ridge Elementary School
- Eagle View Middle School
- Cumberland Valley High School
Utilities
- Forced Air Heating and Cooling System
- Humidifier
- Geothermal Heating and Cooling
- Water Treatment System
- Well
- High-Efficiency Water Heater
- On Site Septic
Community Details
- $220 Capital Contribution Fee
- Association fees include common area maintenance
- Glendale Estate Community Association
- Built by Musser Home Builders
- Glendale Estates Subdivision
Listing and Financial Details
- Assessor Parcel Number 38-05-0435-146
Ownership History
Purchase Details
Home Financials for this Owner
Home Financials are based on the most recent Mortgage that was taken out on this home.Purchase Details
Home Financials for this Owner
Home Financials are based on the most recent Mortgage that was taken out on this home.Purchase Details
Home Financials for this Owner
Home Financials are based on the most recent Mortgage that was taken out on this home.Purchase Details
Similar Homes in Mechanicsburg, PA
Home Values in the Area
Average Home Value in this Area
Purchase History
| Date | Type | Sale Price | Title Company |
|---|---|---|---|
| Deed | $1,809,000 | None Listed On Document | |
| Deed | $1,500,000 | Ela Group Inc | |
| Warranty Deed | $1,142,000 | None Available | |
| Warranty Deed | $173,000 | 1St Advantage Stlmnt Service |
Mortgage History
| Date | Status | Loan Amount | Loan Type |
|---|---|---|---|
| Previous Owner | $1,100,000 | New Conventional | |
| Previous Owner | $336,650 | Commercial | |
| Previous Owner | $484,350 | New Conventional | |
| Previous Owner | $136,650 | Commercial | |
| Previous Owner | $795,000 | Non Purchase Money Mortgage |
Property History
| Date | Event | Price | Change | Sq Ft Price |
|---|---|---|---|---|
| 07/08/2025 07/08/25 | Sold | $1,809,000 | +20.6% | $410 / Sq Ft |
| 06/17/2025 06/17/25 | Pending | -- | -- | -- |
| 05/31/2022 05/31/22 | Sold | $1,500,000 | 0.0% | $340 / Sq Ft |
| 05/31/2022 05/31/22 | Pending | -- | -- | -- |
| 05/31/2022 05/31/22 | Price Changed | $1,500,000 | -14.3% | $340 / Sq Ft |
| 05/06/2022 05/06/22 | For Sale | $1,750,000 | +53.2% | $396 / Sq Ft |
| 05/01/2019 05/01/19 | Sold | $1,142,000 | +0.2% | $272 / Sq Ft |
| 03/22/2019 03/22/19 | Pending | -- | -- | -- |
| 02/12/2019 02/12/19 | For Sale | $1,140,000 | -- | $271 / Sq Ft |
Tax History Compared to Growth
Tax History
| Year | Tax Paid | Tax Assessment Tax Assessment Total Assessment is a certain percentage of the fair market value that is determined by local assessors to be the total taxable value of land and additions on the property. | Land | Improvement |
|---|---|---|---|---|
| 2025 | $17,552 | $1,089,100 | $155,500 | $933,600 |
| 2024 | $16,698 | $1,089,100 | $155,500 | $933,600 |
| 2023 | $15,853 | $1,089,100 | $155,500 | $933,600 |
| 2022 | $15,464 | $1,089,100 | $155,500 | $933,600 |
| 2021 | $15,130 | $1,089,100 | $155,500 | $933,600 |
| 2020 | $14,848 | $1,089,100 | $155,500 | $933,600 |
| 2019 | $1,647 | $122,800 | $122,800 | $0 |
| 2018 | $1,619 | $122,800 | $122,800 | $0 |
Agents Affiliated with this Home
-
Steve Hawbecker

Seller's Agent in 2025
Steve Hawbecker
RE/MAX
(717) 877-5599
7 in this area
119 Total Sales
-
datacorrect BrightMLS
d
Buyer's Agent in 2025
datacorrect BrightMLS
Non Subscribing Office
-
Garrett Rothman

Seller's Agent in 2022
Garrett Rothman
RSR, REALTORS, LLC
(717) 343-8909
20 in this area
263 Total Sales
-
CAROLYN (DEDE) ROTHMAN

Seller Co-Listing Agent in 2022
CAROLYN (DEDE) ROTHMAN
RSR, REALTORS, LLC
(717) 856-6872
10 in this area
47 Total Sales
-
SARAH MILLER
S
Seller's Agent in 2019
SARAH MILLER
Envolve Realty
(717) 743-1216
1 Total Sale
-
Ken Diltz

Buyer's Agent in 2019
Ken Diltz
RE/MAX
(717) 579-1450
3 in this area
63 Total Sales
Map
Source: Bright MLS
MLS Number: PACB2010866
APN: 38-05-0435-146
- 10 Sailfish Dr
- 11 Sailfish Dr
- 9 Sailfish Dr
- 82 Linda Dr Unit 2
- 82 Linda Dr Unit 59
- 82 Linda Dr Unit 17
- 4 Smiley Dr
- 481 Sample Bridge Rd
- 6 Sportsman Rd
- 91 Simmons Creek Ln
- 12 Sagecrest Cir
- 30 Foxanna Dr
- 23 Helena Ln
- 5 Demi Ct
- 19 Rycroft Rd
- 24 Braxton Rd
- 20 Rycroft Rd
- 18 Rycroft Rd
- 48 Braxton Rd
- 47 Braxton Rd
