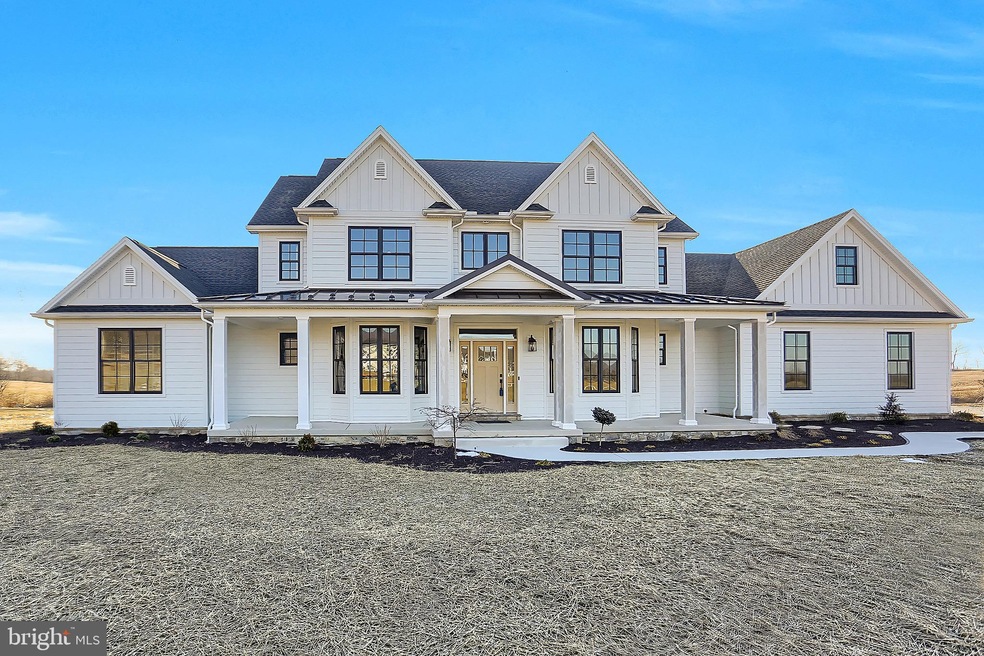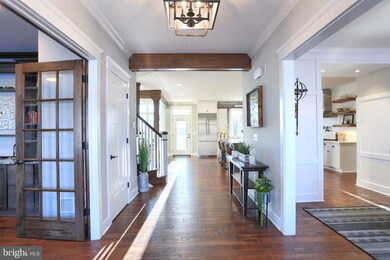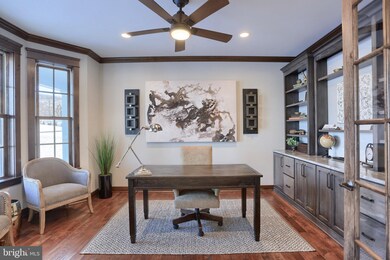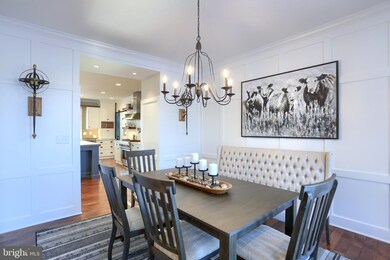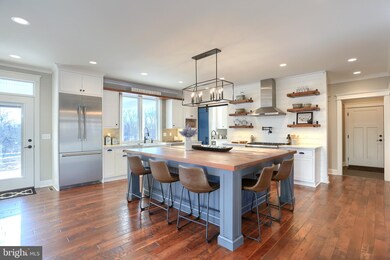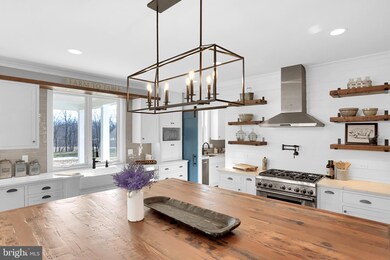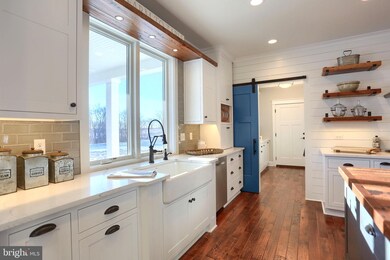
23 Blue Marlin Way Mechanicsburg, PA 17050
Silver Spring NeighborhoodHighlights
- Newly Remodeled
- Gourmet Kitchen
- 0.92 Acre Lot
- Green Ridge Elementary School Rated A
- View of Trees or Woods
- Open Floorplan
About This Home
As of July 2025Under Contract but still OPEN SUNDAY 2-4PM thruApril! Don't miss the opportunity to see this home and get a sneak peak of the next model to be built! Located in the Cumberland Valley community of GLENDALE ESTATES! Built by "Simply the Best Builder," MUSSER HOME BUILDERS, this stunning MODERN FARMHOUSE exemplifies QUALITY of construction with GREAT attention to every DETAIL in architectural design, features, style, and livability. Surrounded by a natural, serene setting, you will enjoy the sunrise and mountain views from the large wrap-around front porch and the depth of the view from the rear covered porch overlooking the backyard and beautiful fields. In most homes, you have come to expect entry from the garage into the mud room. This design, however, offers a second entry from the garage into a working pantry and is likely to become the new must have feature! If you are bringing home groceries, you can enter right into the pantry to put them away. In addition to storage, the working pantry also includes a secondary area for prep and cleanup that can be hidden with a sliding door right off of the kitchen. The Kitchen is designed for that inner chef and hostess with easy access to the working pantry, abundance of custom cabinetry, coffee/wine bar, and center island with an open sightline into the great room. The 2-story vaulted great room features a gorgeous plank ceiling with exposed wood beams, and a see-through 4-sided stone gas fireplace that extends from floor to ceiling with a raised hearth, and barn-beam mantel. The private 1st floor master suite features a built-in window seat, an incredible walk-in closet, and a lux master bath with a curbless shower and soaking tub. If you work from home, you will find the main floor study with custom built-ins to be the perfect space. The Second floor features 3 additional bedrooms and a bonus lifestyle room for play, exercise, movies, etc. The loft overlooks the great room below. Staying true to the Modern Farmhouse esthetics, the majority of the exterior is Hardie Plank Fiber Cement siding. In addition to its beauty, it will not fade, crack, or chip because it is UV and water-resistant, and it comes with a 30yr warranty. Energy efficient features abound in this home compared to others from the insulation within the walls to high-end Marvin Integrity Windows with Low E glass and a 4-zone Geothermal HVAC System that now qualifies for a significant federal tax credit for the new buyer. Contact listing agent, Sarah Miller, to LEARN MORE about this home or options to build your dream home in Glendale Estates.
Home Details
Home Type
- Single Family
Est. Annual Taxes
- $14,848
Year Built
- Built in 2018 | Newly Remodeled
Lot Details
- 0.92 Acre Lot
- Cul-De-Sac
- Rural Setting
- Level Lot
- Backs to Trees or Woods
- Property is zoned RURAL RESIDENTIAL
HOA Fees
- $110 Monthly HOA Fees
Parking
- 3 Car Direct Access Garage
- Side Facing Garage
- Driveway
Property Views
- Woods
- Mountain
Home Design
- Traditional Architecture
- Farmhouse Style Home
- Poured Concrete
- Composition Roof
- Metal Roof
- Stone Siding
- Passive Radon Mitigation
- Concrete Perimeter Foundation
Interior Spaces
- 4,203 Sq Ft Home
- Property has 2 Levels
- Open Floorplan
- Built-In Features
- Crown Molding
- Beamed Ceilings
- Tray Ceiling
- Vaulted Ceiling
- Ceiling Fan
- Skylights
- Recessed Lighting
- Stone Fireplace
- Fireplace Mantel
- Gas Fireplace
- ENERGY STAR Qualified Windows with Low Emissivity
- Bay Window
- Casement Windows
- Window Screens
- Mud Room
- Family Room Overlook on Second Floor
- Family Room Off Kitchen
- Family Room on Second Floor
- Formal Dining Room
- Den
- Loft
- Bonus Room
Kitchen
- Gourmet Kitchen
- Butlers Pantry
- Built-In Double Oven
- Gas Oven or Range
- Cooktop<<rangeHoodToken>>
- <<builtInMicrowave>>
- Extra Refrigerator or Freezer
- Dishwasher
- Stainless Steel Appliances
- Disposal
Flooring
- Wood
- Carpet
- Ceramic Tile
Bedrooms and Bathrooms
- En-Suite Primary Bedroom
- En-Suite Bathroom
Laundry
- Laundry Room
- Laundry on main level
- Laundry Chute
- Washer and Dryer Hookup
Basement
- Basement Fills Entire Space Under The House
- Exterior Basement Entry
- Sump Pump
- Rough-In Basement Bathroom
- Basement Windows
Home Security
- Home Security System
- Fire and Smoke Detector
Accessible Home Design
- Doors with lever handles
- More Than Two Accessible Exits
Outdoor Features
- Porch
Schools
- Green Ridge Elementary School
- Eagle View Middle School
- Cumberland Valley High School
Utilities
- Humidifier
- Zoned Heating and Cooling System
- Heating System Powered By Owned Propane
- Geothermal Heating and Cooling
- 200+ Amp Service
- High-Efficiency Water Heater
- Mound Septic
- On Site Septic
Community Details
- Association fees include common area maintenance
- Built by Musser Home Builders
- Glendale Estates Subdivision
Listing and Financial Details
- Home warranty included in the sale of the property
- Assessor Parcel Number 38-05-0435-146
Ownership History
Purchase Details
Home Financials for this Owner
Home Financials are based on the most recent Mortgage that was taken out on this home.Purchase Details
Home Financials for this Owner
Home Financials are based on the most recent Mortgage that was taken out on this home.Purchase Details
Home Financials for this Owner
Home Financials are based on the most recent Mortgage that was taken out on this home.Purchase Details
Similar Homes in Mechanicsburg, PA
Home Values in the Area
Average Home Value in this Area
Purchase History
| Date | Type | Sale Price | Title Company |
|---|---|---|---|
| Deed | $1,809,000 | None Listed On Document | |
| Deed | $1,500,000 | Ela Group Inc | |
| Warranty Deed | $1,142,000 | None Available | |
| Warranty Deed | $173,000 | 1St Advantage Stlmnt Service |
Mortgage History
| Date | Status | Loan Amount | Loan Type |
|---|---|---|---|
| Previous Owner | $1,100,000 | New Conventional | |
| Previous Owner | $336,650 | Commercial | |
| Previous Owner | $484,350 | New Conventional | |
| Previous Owner | $136,650 | Commercial | |
| Previous Owner | $795,000 | Non Purchase Money Mortgage |
Property History
| Date | Event | Price | Change | Sq Ft Price |
|---|---|---|---|---|
| 07/08/2025 07/08/25 | Sold | $1,809,000 | +20.6% | $410 / Sq Ft |
| 06/17/2025 06/17/25 | Pending | -- | -- | -- |
| 05/31/2022 05/31/22 | Sold | $1,500,000 | 0.0% | $340 / Sq Ft |
| 05/31/2022 05/31/22 | Pending | -- | -- | -- |
| 05/31/2022 05/31/22 | Price Changed | $1,500,000 | -14.3% | $340 / Sq Ft |
| 05/06/2022 05/06/22 | For Sale | $1,750,000 | +53.2% | $396 / Sq Ft |
| 05/01/2019 05/01/19 | Sold | $1,142,000 | +0.2% | $272 / Sq Ft |
| 03/22/2019 03/22/19 | Pending | -- | -- | -- |
| 02/12/2019 02/12/19 | For Sale | $1,140,000 | -- | $271 / Sq Ft |
Tax History Compared to Growth
Tax History
| Year | Tax Paid | Tax Assessment Tax Assessment Total Assessment is a certain percentage of the fair market value that is determined by local assessors to be the total taxable value of land and additions on the property. | Land | Improvement |
|---|---|---|---|---|
| 2025 | $17,552 | $1,089,100 | $155,500 | $933,600 |
| 2024 | $16,698 | $1,089,100 | $155,500 | $933,600 |
| 2023 | $15,853 | $1,089,100 | $155,500 | $933,600 |
| 2022 | $15,464 | $1,089,100 | $155,500 | $933,600 |
| 2021 | $15,130 | $1,089,100 | $155,500 | $933,600 |
| 2020 | $14,848 | $1,089,100 | $155,500 | $933,600 |
| 2019 | $1,647 | $122,800 | $122,800 | $0 |
| 2018 | $1,619 | $122,800 | $122,800 | $0 |
Agents Affiliated with this Home
-
Steve Hawbecker

Seller's Agent in 2025
Steve Hawbecker
RE/MAX
(717) 877-5599
7 in this area
119 Total Sales
-
datacorrect BrightMLS
d
Buyer's Agent in 2025
datacorrect BrightMLS
Non Subscribing Office
-
Garrett Rothman

Seller's Agent in 2022
Garrett Rothman
RSR, REALTORS, LLC
(717) 343-8909
20 in this area
263 Total Sales
-
CAROLYN (DEDE) ROTHMAN

Seller Co-Listing Agent in 2022
CAROLYN (DEDE) ROTHMAN
RSR, REALTORS, LLC
(717) 856-6872
10 in this area
47 Total Sales
-
SARAH MILLER
S
Seller's Agent in 2019
SARAH MILLER
Envolve Realty
(717) 743-1216
1 Total Sale
-
Ken Diltz

Buyer's Agent in 2019
Ken Diltz
RE/MAX
(717) 579-1450
3 in this area
63 Total Sales
Map
Source: Bright MLS
MLS Number: PACB108990
APN: 38-05-0435-146
- 10 Sailfish Dr
- 11 Sailfish Dr
- 9 Sailfish Dr
- 82 Linda Dr Unit 2
- 82 Linda Dr Unit 59
- 82 Linda Dr Unit 17
- 4 Smiley Dr
- 481 Sample Bridge Rd
- 6 Sportsman Rd
- 91 Simmons Creek Ln
- 12 Sagecrest Cir
- 30 Foxanna Dr
- 23 Helena Ln
- 5 Demi Ct
- 19 Rycroft Rd
- 24 Braxton Rd
- 20 Rycroft Rd
- 18 Rycroft Rd
- 48 Braxton Rd
- 47 Braxton Rd
