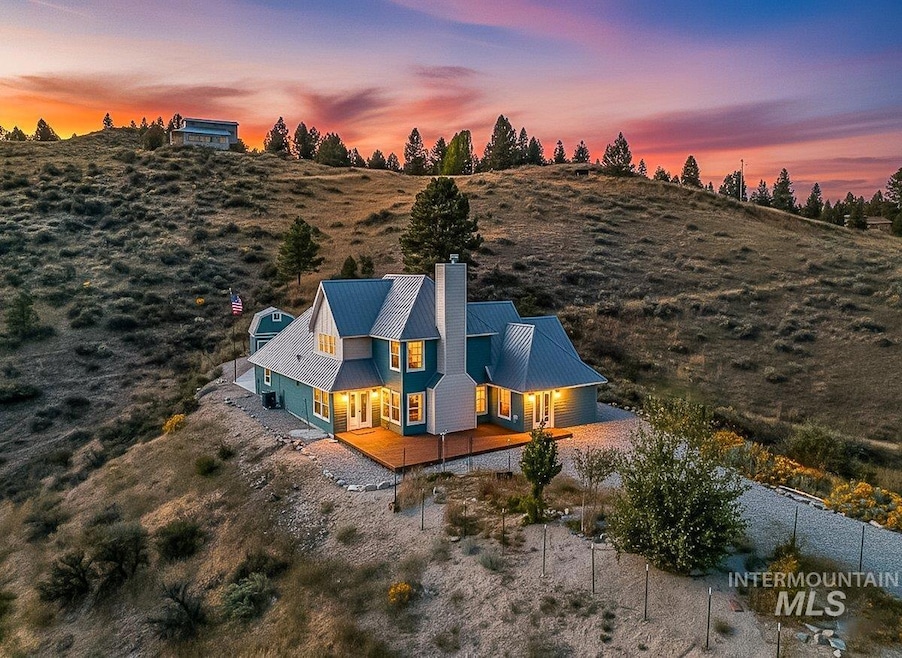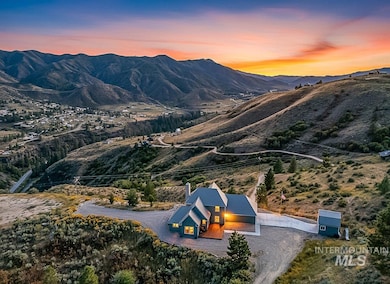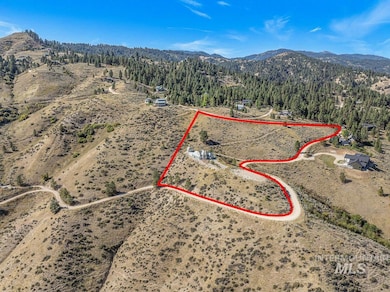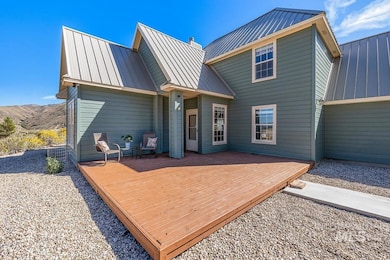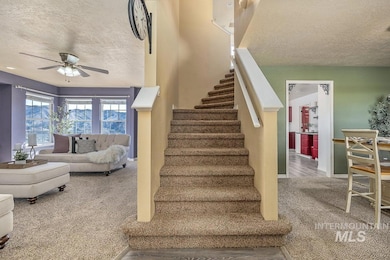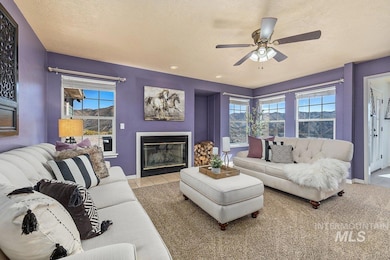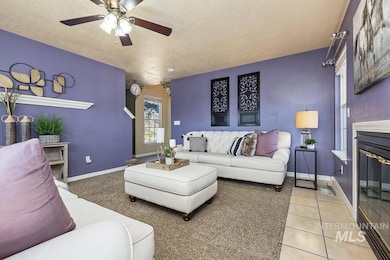Estimated payment $3,540/month
Highlights
- Horses Allowed in Community
- Loft
- 2 Car Attached Garage
- Main Floor Primary Bedroom
- Formal Dining Room
- Walk-In Closet
About This Home
Welcome home to your very own private retreat on 5.42 acres which offers stunning 360 views, peace, and privacy—just 35-40 mins from downtown Boise. Enjoy the spacious living room with a cozy wood-burning fireplace, built-in wood storage, and abundant natural light throughout. The main-level primary suite features tall ceilings, private patio access w/ French doors, large walk-in closet with built-ins, Bluetooth speaker, and a walk-in shower. Each bedroom includes a walk-in closet and ceiling fan, and a Jack & Jill bathroom upstairs blends comfort and functionality. The kitchen offers a butler pantry, storage closet, breakfast bar, all electric utilities and direct patio access w/ French doors to the newly painted deck for easy indoor-outdoor living and entertaining. The upstairs loft adds versatility and extra space. The fully equipped laundry room includes a washer, dryer, sink, hanging rod, and storage for added convenience. This charming home also has a 14x14 shed with loft, fenced garden with a peach tree, metal roof, Blink security system, newer heat pump, added attic insulation, new exterior paint, newer flooring, and an oversized front porch to view the abundant wildlife and mountains!
Home Details
Home Type
- Single Family
Est. Annual Taxes
- $1,762
Year Built
- Built in 2000
Lot Details
- 5.42 Acre Lot
- Property fronts a private road
- Partially Fenced Property
- Aluminum or Metal Fence
- Steep Slope
- Garden
HOA Fees
- $232 Monthly HOA Fees
Parking
- 2 Car Attached Garage
- Winter Access
Home Design
- Frame Construction
- Metal Roof
- Wood Siding
Interior Spaces
- 2,002 Sq Ft Home
- 2-Story Property
- Self Contained Fireplace Unit Or Insert
- Family Room
- Formal Dining Room
- Loft
- Carpet
- Crawl Space
- Property Views
Kitchen
- Breakfast Bar
- Oven or Range
- Microwave
- Dishwasher
- Laminate Countertops
Bedrooms and Bathrooms
- 3 Bedrooms | 1 Primary Bedroom on Main
- En-Suite Primary Bedroom
- Walk-In Closet
- 2 Bathrooms
Laundry
- Laundry Room
- Dryer
- Washer
Outdoor Features
- Outdoor Storage
Schools
- Idaho City Elementary And Middle School
- Idaho City High School
Utilities
- Forced Air Heating and Cooling System
- Electric Water Heater
- Septic Tank
Listing and Financial Details
- Assessor Parcel Number RP083030000410
Community Details
Recreation
- Horses Allowed in Community
Map
Home Values in the Area
Average Home Value in this Area
Tax History
| Year | Tax Paid | Tax Assessment Tax Assessment Total Assessment is a certain percentage of the fair market value that is determined by local assessors to be the total taxable value of land and additions on the property. | Land | Improvement |
|---|---|---|---|---|
| 2024 | $1,588 | $547,931 | $130,000 | $417,931 |
| 2023 | $1,588 | $503,281 | $129,000 | $374,281 |
| 2022 | $2,268 | $572,799 | $128,000 | $444,799 |
| 2021 | $1,958 | $302,638 | $93,000 | $209,638 |
| 2020 | $1,815 | $373,394 | $55,000 | $318,394 |
| 2019 | $1,897 | $228,908 | $53,000 | $175,908 |
| 2018 | $2,141 | $344,466 | $45,000 | $299,466 |
| 2017 | $1,823 | $189,042 | $30,250 | $158,792 |
| 2016 | $2,819 | $275,304 | $30,250 | $245,054 |
| 2015 | $2,705 | $240,296 | $30,250 | $210,046 |
| 2014 | $1,641 | $231,665 | $30,250 | $201,415 |
| 2013 | -- | $213,630 | $29,000 | $184,630 |
| 2012 | -- | $226,155 | $64,000 | $162,155 |
Property History
| Date | Event | Price | List to Sale | Price per Sq Ft | Prior Sale |
|---|---|---|---|---|---|
| 09/25/2025 09/25/25 | For Sale | $599,700 | +82.3% | $300 / Sq Ft | |
| 12/12/2018 12/12/18 | Sold | -- | -- | -- | View Prior Sale |
| 11/16/2018 11/16/18 | Pending | -- | -- | -- | |
| 09/25/2018 09/25/18 | Price Changed | $329,000 | -1.8% | $164 / Sq Ft | |
| 08/17/2018 08/17/18 | Price Changed | $335,000 | -1.2% | $167 / Sq Ft | |
| 08/05/2018 08/05/18 | Price Changed | $339,000 | -1.7% | $169 / Sq Ft | |
| 07/05/2018 07/05/18 | For Sale | $345,000 | +30.2% | $172 / Sq Ft | |
| 12/28/2016 12/28/16 | Sold | -- | -- | -- | View Prior Sale |
| 11/16/2016 11/16/16 | Pending | -- | -- | -- | |
| 07/28/2016 07/28/16 | Price Changed | $265,000 | -5.0% | $133 / Sq Ft | |
| 02/03/2016 02/03/16 | For Sale | $279,000 | +11.6% | $140 / Sq Ft | |
| 09/12/2014 09/12/14 | Sold | -- | -- | -- | View Prior Sale |
| 08/21/2014 08/21/14 | Pending | -- | -- | -- | |
| 04/15/2014 04/15/14 | For Sale | $249,900 | -- | $125 / Sq Ft |
Purchase History
| Date | Type | Sale Price | Title Company |
|---|---|---|---|
| Quit Claim Deed | -- | None Listed On Document | |
| Interfamily Deed Transfer | -- | None Available | |
| Warranty Deed | -- | Titleone Boise | |
| Warranty Deed | -- | Pioneer Title Co Of Ada | |
| Warranty Deed | -- | Stewart Title |
Mortgage History
| Date | Status | Loan Amount | Loan Type |
|---|---|---|---|
| Previous Owner | $120,350 | New Conventional | |
| Previous Owner | $250,000 | VA |
Source: Intermountain MLS
MLS Number: 98962910
APN: 083030000410
- Lot 25 Pine Ridge Rd
- 104 Whitehawk Way
- 41 Whitehawk Way
- 10 Tamarack Trail
- 10 Buckboard Place
- Lot 68 Golden Eagle Dr
- 6 Whitetail Run Rd
- 4 Daggett Rim Rd
- 11 Rush Creek Cir
- 222 Rush Creek Rd
- Lot 64 Wilderness Way
- 359 Rimview Dr
- 8 Condor Cir
- 600 Clear Creek Rd
- Lots 1 & 2 Wilderness Ridge Rd
- TBD Lot 4 Wilderness Ridge Rd
- 36 Robie Springs Rd
- PARCEL A Park Ln
- PARCEL D Park Ln
- 8 Park Ln
- 3469 S Old Hickory Way
- 2211 E Warm Springs Ave
- 2964 E Parkcenter Blvd
- 1433 E Hays St Unit ID1324053P
- 1427 E Hays St Unit ID1324056P
- 6193 S Kelton Place
- 3060 S Rookery Ln Unit ID1324055P
- 4022 S Iriondo Way
- 1927 S Teal Ln
- 1923 S Teal Ln
- 511 N Avenue H Ave
- 300 W Thatcher St
- 1618 S Loggers Pond Place
- 617 E Krall St Unit 1
- 333 S Elm St
- 2822 N Tartan Place
- 501 E Parkcenter Blvd
- 300 S Straughan Ave
- 173 E Mallard Dr
- 410 E Parkway Dr
