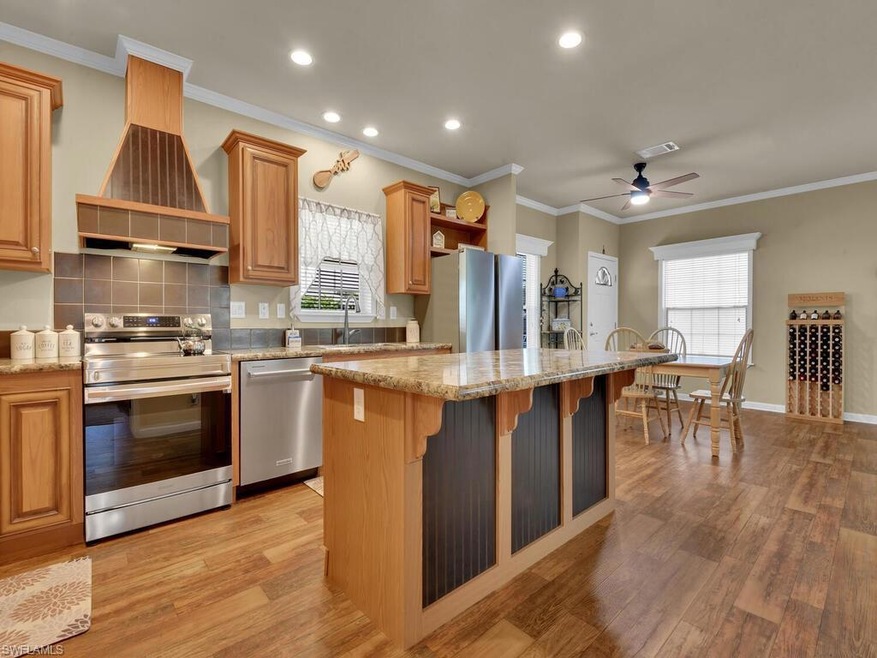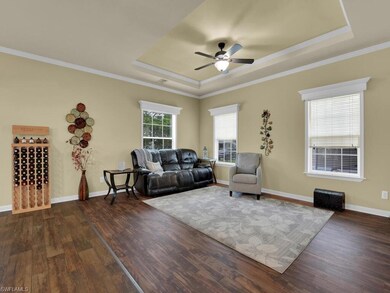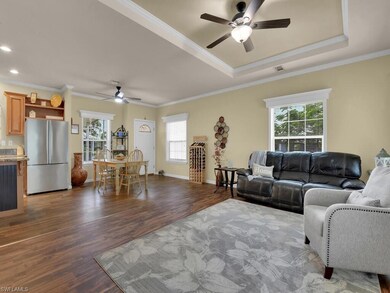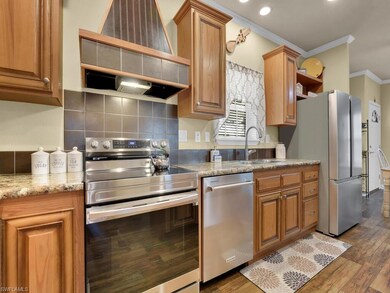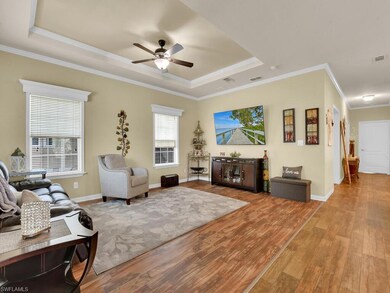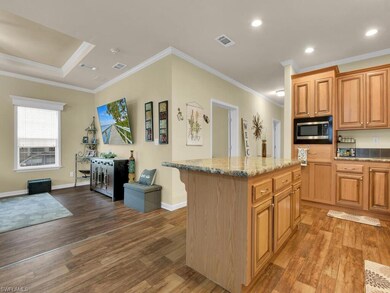
23 Chateau Way Naples, FL 34112
Estimated payment $2,014/month
Highlights
- Clubhouse
- Furnished
- Tennis Courts
- Lanai
- Community Pool
- Den
About This Home
**CHARMING 2015 Manufactured Home for Sale! Riviera Golf Estates!**Discover the perfect blend of comfort and style in this impeccably maintained 2015 manufactured home, located in a vibrant 55+ community. This inviting residence features 2 bedrooms plus a den, and 2 full baths, offering ample space for friends and family! Step inside to find an open floor plan adorned with crown molding, tray ceilings, and recessed lighting; creating a warm and welcoming atmosphere. The brand-new stainless steel appliances, HVAC sytem, and water heater, ensure modern efficiency. Enjoy the convenience of in-residence laundry and extra outdoor storage area, with a covered carport that offers easy parking. you can enjoy the benefits of a well-maintained community without breaking the bank. LOW HOA FEES---- ONLY $1,724 annually! Relish the active lifestyle with access to an array of amenities including a clubhouse, bocce ball, pickleball, tennis billiards, and a library. Don’t miss this opportunity to make this delightful manufactured home your own. Schedule a tour today!
Property Details
Home Type
- Manufactured Home
Est. Annual Taxes
- $1,714
Year Built
- Built in 2015
Lot Details
- 4,792 Sq Ft Lot
- Lot Dimensions: 60
- East Facing Home
- Fenced
- Sprinkler System
HOA Fees
- $144 Monthly HOA Fees
Parking
- 2 Attached Carport Spaces
Home Design
- Mobile Home Park
- Flat Roof Shape
- Vinyl Siding
Interior Spaces
- 1,447 Sq Ft Home
- 1-Story Property
- Furnished
- Furnished or left unfurnished upon request
- 4 Ceiling Fans
- Shutters
- Single Hung Windows
- Family Room
- Combination Dining and Living Room
- Den
- Vinyl Flooring
- Fire and Smoke Detector
Kitchen
- Microwave
- Dishwasher
- Kitchen Island
- Disposal
Bedrooms and Bathrooms
- 2 Bedrooms
- Walk-In Closet
- 2 Full Bathrooms
- Shower Only
Laundry
- Laundry Room
- Dryer
- Washer
Outdoor Features
- Patio
- Lanai
Utilities
- Central Heating and Cooling System
- High Speed Internet
- Cable TV Available
Listing and Financial Details
- Assessor Parcel Number 70121840001
Community Details
Overview
- $500 Secondary HOA Transfer Fee
- 692 Units
- Riviera Golf Estates Condos
- Riviera Golf Estates Community
Amenities
- Clubhouse
- Billiard Room
- Community Library
Recreation
- Tennis Courts
- Pickleball Courts
- Bocce Ball Court
- Shuffleboard Court
- Exercise Course
- Community Pool
Pet Policy
- Call for details about the types of pets allowed
Map
Home Values in the Area
Average Home Value in this Area
Property History
| Date | Event | Price | Change | Sq Ft Price |
|---|---|---|---|---|
| 06/20/2025 06/20/25 | Pending | -- | -- | -- |
| 06/09/2025 06/09/25 | For Sale | $310,000 | -- | $214 / Sq Ft |
Similar Homes in Naples, FL
Source: Naples Area Board of REALTORS®
MLS Number: 225052341
APN: 70121840001
