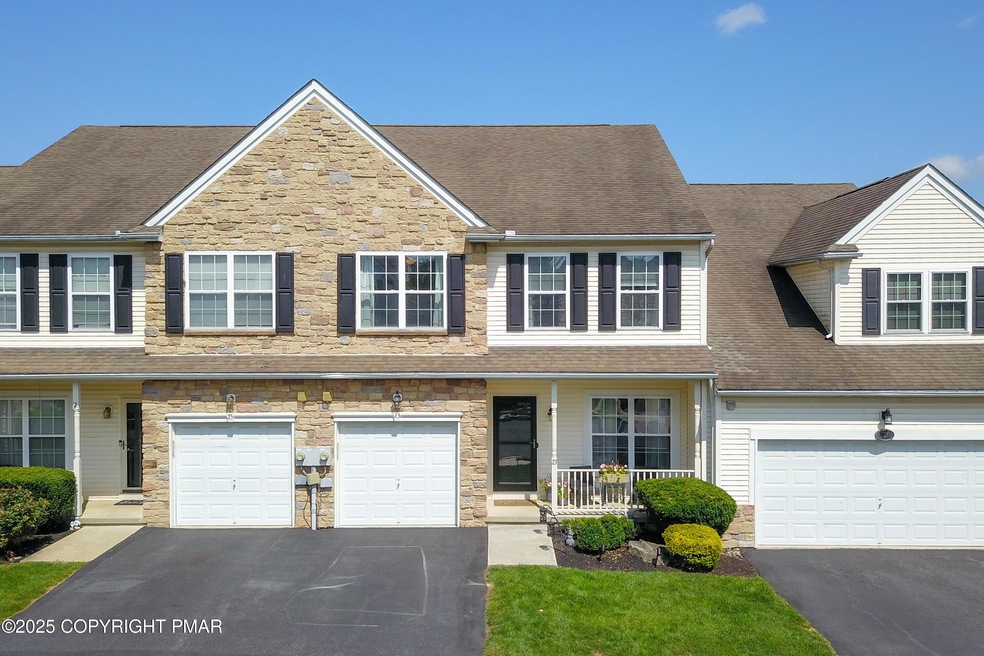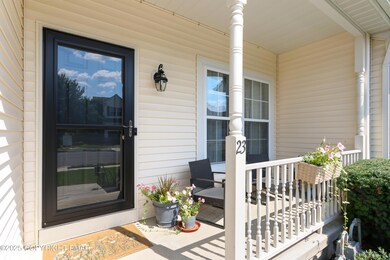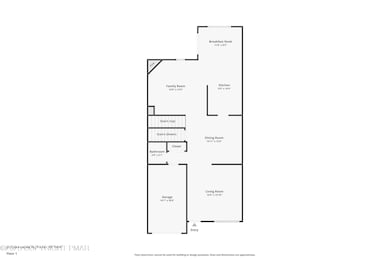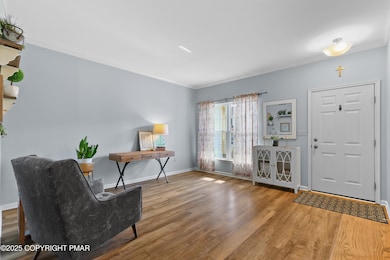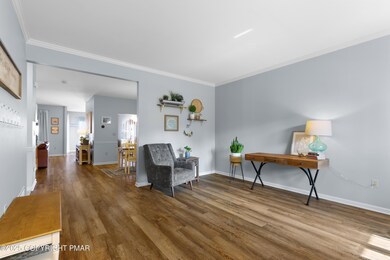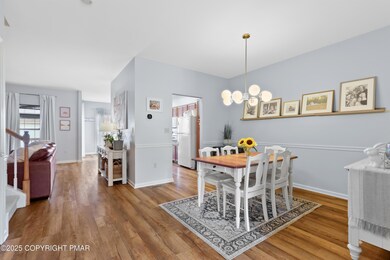
23 Cobblestone Dr Easton, PA 18045
Estimated payment $2,833/month
Highlights
- Popular Property
- Deck
- Pickleball Courts
- Colonial Architecture
- Loft
- Home Office
About This Home
A Spacious, Modern Townhome with Low Maintenance Living? The best of both worlds! Charming front porch welcomes you to an open concept layout, with a flex space, large dining room, plus modern Family Room all with newer vinyl wood floors, modern accents & lighting, smart thermostat, and gas fireplace. The eat-in kitchen boasts sliding glass doors leading to a 10x12 deck, ideal for evening grilling plus the covered patio. The large FINISHED Walk-out Lower Level lends to the perfect rec room, plus tons of STORAGE and even a craft room-workshop. Upstairs yet another LOFT seating area, with 3 bright spacious bedrooms including an Primary Bedroom with TWO Walk-in Closets, and en-suite bath with Dual sinks, separate shower and soaking tub. You won't get more convenient than the 2nd floor Laundry too. This WALKABLE community offers walking trails along the scenic Bushkill Creek, playgrounds just around the corner, pickleball and Township soccer fields/parks. The LOW HOA takes cover of the roof, snow removal including driveway and walkways, lawn care and landscaping. All you have to do is move in! Ask how to receive a $2,000 lender credit towards closing costs or lowering your interest rate!
Listing Agent
Keller Williams Real Estate - Northampton Co License #rs337374 Listed on: 07/30/2025

Home Details
Home Type
- Single Family
Est. Annual Taxes
- $6,672
Year Built
- Built in 2005
Lot Details
- 2,614 Sq Ft Lot
- Private Streets
- Property is zoned MDR/CR
HOA Fees
- $175 Monthly HOA Fees
Parking
- 1 Car Attached Garage
- Guest Parking
- On-Street Parking
- Parking Lot
- Off-Street Parking
Home Design
- Colonial Architecture
- Brick or Stone Mason
- Fiberglass Roof
- Asphalt Roof
- Vinyl Siding
Interior Spaces
- 2,953 Sq Ft Home
- 2-Story Property
- Ceiling Fan
- Gas Fireplace
- Family Room with Fireplace
- Living Room
- Dining Room
- Home Office
- Loft
- Pest Guard System
Kitchen
- Eat-In Kitchen
- Gas Range
- Microwave
- Dishwasher
Flooring
- Carpet
- Tile
- Luxury Vinyl Tile
- Vinyl
Bedrooms and Bathrooms
- 3 Bedrooms
- Primary bedroom located on second floor
- Walk-In Closet
Laundry
- Laundry Room
- Laundry on upper level
- Dryer
- Washer
Finished Basement
- Walk-Out Basement
- Basement Fills Entire Space Under The House
Outdoor Features
- Deck
- Covered patio or porch
Utilities
- Forced Air Heating and Cooling System
- Heating System Uses Natural Gas
- Hot Water Heating System
Listing and Financial Details
- Assessor Parcel Number K9 1 1-64B 0324
Community Details
Overview
- Association fees include snow removal, pest control, ground maintenance
- On-Site Maintenance
Recreation
- Pickleball Courts
- Community Playground
- Trails
- Snow Removal
Map
Home Values in the Area
Average Home Value in this Area
Tax History
| Year | Tax Paid | Tax Assessment Tax Assessment Total Assessment is a certain percentage of the fair market value that is determined by local assessors to be the total taxable value of land and additions on the property. | Land | Improvement |
|---|---|---|---|---|
| 2025 | $791 | $73,200 | $15,500 | $57,700 |
| 2024 | $6,487 | $73,200 | $15,500 | $57,700 |
| 2023 | $6,371 | $73,200 | $15,500 | $57,700 |
| 2022 | $6,275 | $73,200 | $15,500 | $57,700 |
| 2021 | $6,255 | $73,200 | $15,500 | $57,700 |
| 2020 | $6,251 | $73,200 | $15,500 | $57,700 |
| 2019 | $6,163 | $73,200 | $15,500 | $57,700 |
| 2018 | $6,058 | $73,200 | $15,500 | $57,700 |
| 2017 | $5,915 | $73,200 | $15,500 | $57,700 |
| 2016 | -- | $73,200 | $15,500 | $57,700 |
| 2015 | -- | $73,200 | $15,500 | $57,700 |
| 2014 | -- | $73,200 | $15,500 | $57,700 |
Property History
| Date | Event | Price | Change | Sq Ft Price |
|---|---|---|---|---|
| 07/02/2018 07/02/18 | Sold | $227,500 | -0.9% | $105 / Sq Ft |
| 04/18/2018 04/18/18 | Pending | -- | -- | -- |
| 04/13/2018 04/13/18 | For Sale | $229,500 | 0.0% | $106 / Sq Ft |
| 09/07/2012 09/07/12 | Rented | $1,650 | 0.0% | -- |
| 07/27/2012 07/27/12 | Under Contract | -- | -- | -- |
| 07/24/2012 07/24/12 | For Rent | $1,650 | -- | -- |
Purchase History
| Date | Type | Sale Price | Title Company |
|---|---|---|---|
| Deed | $227,500 | Keystone Premier Settlement |
Mortgage History
| Date | Status | Loan Amount | Loan Type |
|---|---|---|---|
| Open | $202,000 | New Conventional | |
| Closed | $200,000 | New Conventional | |
| Previous Owner | $150,000 | Adjustable Rate Mortgage/ARM |
Similar Homes in Easton, PA
Source: Pocono Mountains Association of REALTORS®
MLS Number: PM-134375
APN: K9-1-1-64B-0324
- 17 Stonecreek Ct
- 2621 Penns Ridge Blvd
- 534 Main St
- 1245 Vera Dr
- 1200 Vera Dr
- 233 Winding Rd
- 415 Chief Tatamy St
- 313 Knollwood Dr
- 236 Winding Rd
- 311 Knollwood Dr
- 104 Winding Rd
- 634 Winterthur Way
- 245 Winding Rd
- 647 San Simeon Place
- 107 Winding Rd
- 2030 Stocker Mill Rd
- 121 Winding Rd
- 129 Winding Rd
- 239 Winding Rd
- 231 Winding Rd
- 2316 Silo Dr
- 12 Freedom Terrace
- 2250 Lafayette Park Dr
- 202 Center St Unit 5
- 2172 Huntington Ln
- 1905 Grouse Ct
- 3308 Nightingale Dr
- 1011 George St
- 67 Schoeneck Ave Unit 101
- 2655 Eldridge Ave Unit Lower Level
- 1509 Bushkill St
- 715 Cattell St Unit 2nd/3rd Floor
- 1215 Bushkill St
- 226 N 13th St Unit 2
- 317 Clearview Ave
- 523 S New St
- 1013 Bushkill St
- 324 Taylor Ave
- 423 Mccartney St
- 1707 Northampton St
