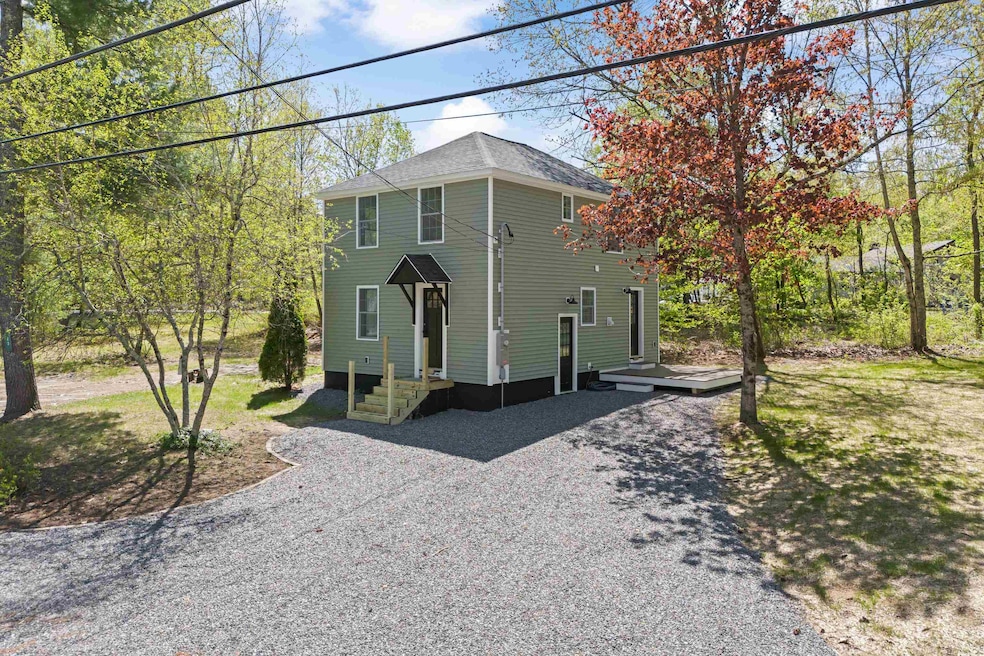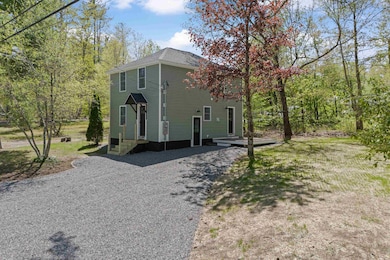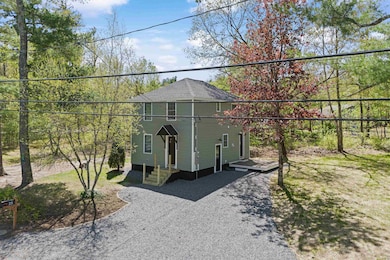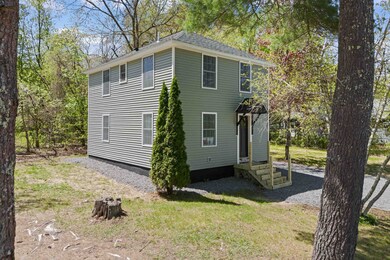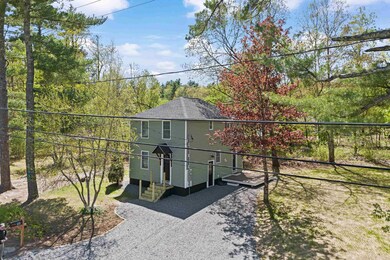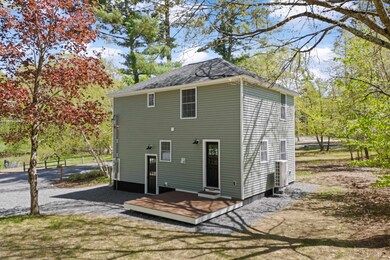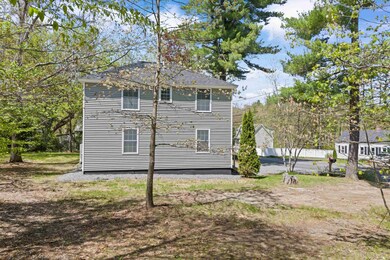
23 Depot Rd Epping, NH 03042
Highlights
- Colonial Architecture
- Living Room
- Combination Kitchen and Dining Room
- Natural Light
- Vinyl Plank Flooring
- Level Lot
About This Home
As of June 2025Completely rebuilt from the studs up, this stunning 3-bedroom, 2-bath home combines modern efficiency with timeless quality. Every inch of this renovation has been executed with care, offering buyers peace of mind and long-term value. This home has been fully insulated and equipped with a new high-efficiency heat pump mini split system, providing year-round
heating and air conditioning. Enjoy the benefits of a brand-new roof, siding, windows, and interior-exterior doors. The sleek, modern bathrooms blend
style with comfort— the full-sized upstairs bathroom features a tiled shower and luxurious heated floors, while the first-floor half bath includes heated floors and laundry hookups for a stackable washer and dryer. Whether you're looking for a smart investment or a move-in-ready home, this property delivers. With a thoughtfully designed layout and stylish finishes throughout, it’s perfect for easy living and effortless commuting.
Last Agent to Sell the Property
Jordan Allard
RE/MAX Synergy Brokerage Phone: 603-851-1769 Listed on: 05/13/2025
Home Details
Home Type
- Single Family
Est. Annual Taxes
- $4,912
Year Built
- Built in 1920
Lot Details
- 0.53 Acre Lot
- Level Lot
Parking
- Gravel Driveway
Home Design
- Colonial Architecture
- Concrete Foundation
- Wood Frame Construction
- Shingle Roof
- Vinyl Siding
Interior Spaces
- Property has 2 Levels
- Natural Light
- Living Room
- Combination Kitchen and Dining Room
- Washer and Dryer Hookup
Kitchen
- Stove
- <<microwave>>
- Dishwasher
Flooring
- Carpet
- Vinyl Plank
Bedrooms and Bathrooms
- 3 Bedrooms
Basement
- Basement Fills Entire Space Under The House
- Interior Basement Entry
Utilities
- Mini Split Air Conditioners
- Heat Pump System
- Mini Split Heat Pump
- Drilled Well
- Septic Tank
- Internet Available
Listing and Financial Details
- Tax Block 181
- Assessor Parcel Number 027
Similar Homes in the area
Home Values in the Area
Average Home Value in this Area
Mortgage History
| Date | Status | Loan Amount | Loan Type |
|---|---|---|---|
| Closed | $184,396 | Unknown | |
| Closed | $174,250 | Unknown |
Property History
| Date | Event | Price | Change | Sq Ft Price |
|---|---|---|---|---|
| 06/30/2025 06/30/25 | Sold | $485,000 | +4.3% | $433 / Sq Ft |
| 06/26/2025 06/26/25 | Pending | -- | -- | -- |
| 05/13/2025 05/13/25 | For Sale | $465,000 | +126.8% | $415 / Sq Ft |
| 10/30/2024 10/30/24 | Sold | $205,000 | -10.5% | $183 / Sq Ft |
| 10/11/2024 10/11/24 | Pending | -- | -- | -- |
| 10/03/2024 10/03/24 | For Sale | $229,000 | -- | $204 / Sq Ft |
Tax History Compared to Growth
Tax History
| Year | Tax Paid | Tax Assessment Tax Assessment Total Assessment is a certain percentage of the fair market value that is determined by local assessors to be the total taxable value of land and additions on the property. | Land | Improvement |
|---|---|---|---|---|
| 2024 | $4,521 | $179,200 | $82,400 | $96,800 |
| 2023 | $4,556 | $194,700 | $82,400 | $112,300 |
| 2022 | $4,379 | $194,700 | $82,400 | $112,300 |
| 2021 | $4,379 | $195,300 | $82,400 | $112,900 |
| 2020 | $4,617 | $195,300 | $82,400 | $112,900 |
| 2019 | $4,307 | $155,500 | $75,700 | $79,800 |
| 2018 | $4,034 | $155,500 | $75,700 | $79,800 |
| 2017 | $4,034 | $155,500 | $75,700 | $79,800 |
| 2016 | $4,034 | $155,500 | $75,700 | $79,800 |
| 2015 | $4,034 | $155,500 | $75,700 | $79,800 |
| 2014 | $3,534 | $144,700 | $75,700 | $69,000 |
| 2013 | $3,512 | $144,700 | $75,700 | $69,000 |
Agents Affiliated with this Home
-
J
Seller's Agent in 2025
Jordan Allard
RE/MAX
-
Tammy Rajaniemi

Buyer's Agent in 2025
Tammy Rajaniemi
KW Coastal and Lakes & Mountains Realty
(678) 428-3716
1 in this area
27 Total Sales
-
Michael Fecteau

Seller's Agent in 2024
Michael Fecteau
KW Coastal and Lakes & Mountains Realty
(603) 661-0658
32 in this area
81 Total Sales
Map
Source: PrimeMLS
MLS Number: 5040535
APN: EPPI-000027-000000-000181
- 21 Colt Ln
- 27 Old State Rd
- 28 Hickory Hill Rd
- 16 Shepherd Ln
- 11 Walker Rd Unit 11B
- 3 Walker Rd Unit 3A
- 54 Sunset Ridge Rd Unit 54B
- 51 Sunset Ridge Rd Unit 51B
- 2A Connor Ct Unit 2A
- 9 Lunas Ave Unit A
- 17 San Antonio Dr
- 75 Leavitt Rd
- 2 Locksley Ln
- 10 Sherwood Rd
- 12 Royal Ln
- 77 Brown Brook Cir
- 25 Pond Rd
- 34 Orchard Hill Rd
- 49 Brown Brook Cir
- 81 Cider St
