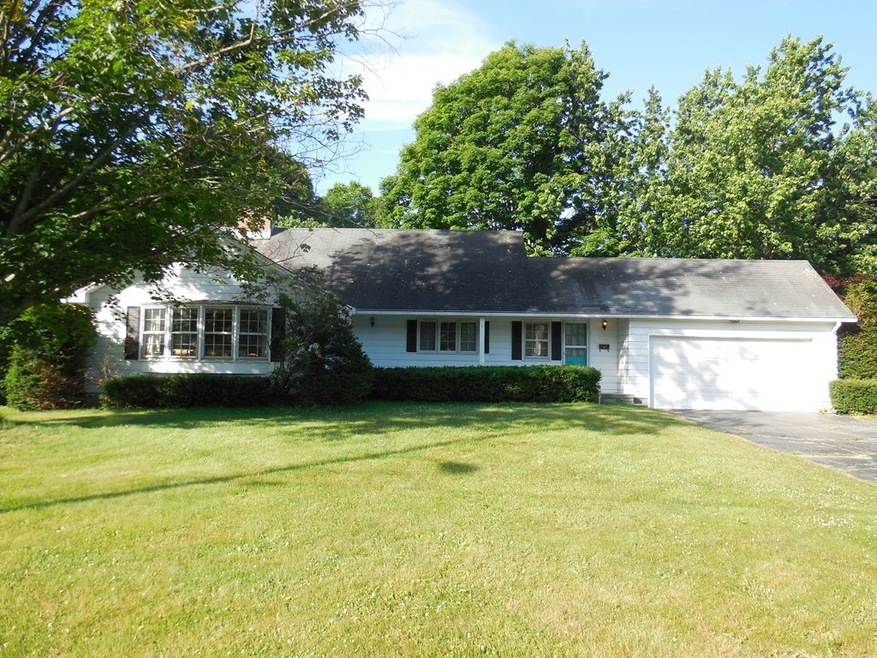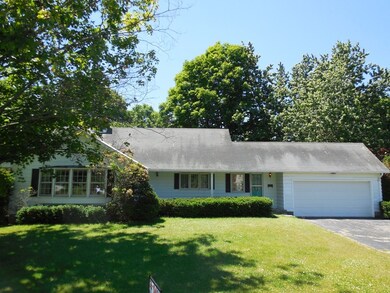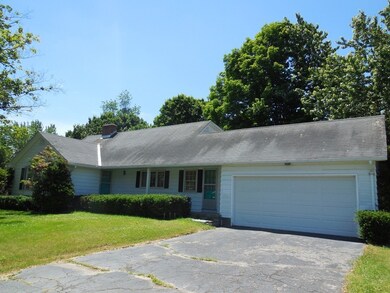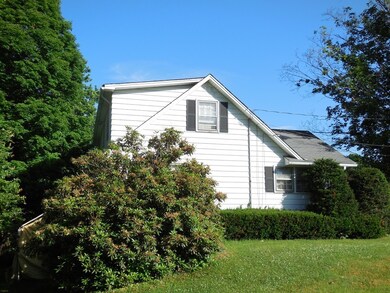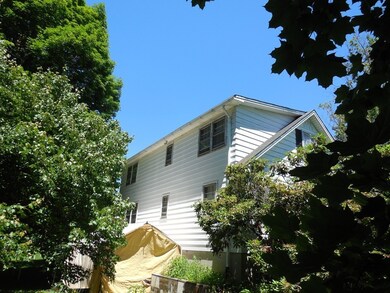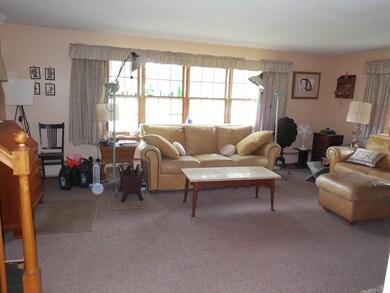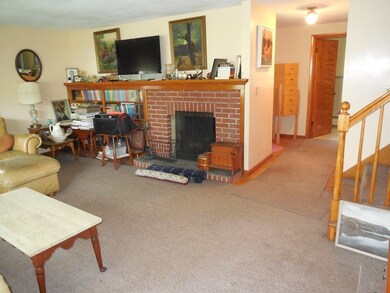
23 Dragon Cir Easthampton, MA 01027
Highlights
- Wood Flooring
- Patio
- Garden
- Porch
About This Home
As of December 2020Come and view this spacious Cape style home with an attached 2-car garage, located within a short walk to vibrant downtown Easthampton!! This well built home has great first floor living space: large living room with hardwood floor, fireplace, and built-ins; family room; 1/2 bath; kitchen with over-sized dining area; and a bedroom with hardwood floor. The second floor has 2 bedrooms with hardwood floors, and a full bath. The basement has rough plumbing for future bath, and is on a walk-out level with windows and door to the rear yard, offering great expansion potential. There is a 3-zone gas heating system, gas hot water, and wonderful yard abutting a wooded area to the rear.
Last Buyer's Agent
Robert Naumowicz
Taylor Agency License #452506233
Home Details
Home Type
- Single Family
Est. Annual Taxes
- $5,431
Year Built
- Built in 1962
Lot Details
- Year Round Access
- Garden
- Property is zoned R-15
Parking
- 2 Car Garage
Kitchen
- Built-In Oven
- Built-In Range
- Disposal
Flooring
- Wood
- Vinyl
Outdoor Features
- Patio
- Porch
Utilities
- Hot Water Baseboard Heater
- Heating System Uses Gas
- Water Holding Tank
- Natural Gas Water Heater
Additional Features
- Basement
Listing and Financial Details
- Assessor Parcel Number M:00137 B:00031 L:00000
Ownership History
Purchase Details
Home Financials for this Owner
Home Financials are based on the most recent Mortgage that was taken out on this home.Purchase Details
Home Financials for this Owner
Home Financials are based on the most recent Mortgage that was taken out on this home.Purchase Details
Home Financials for this Owner
Home Financials are based on the most recent Mortgage that was taken out on this home.Similar Homes in Easthampton, MA
Home Values in the Area
Average Home Value in this Area
Purchase History
| Date | Type | Sale Price | Title Company |
|---|---|---|---|
| Not Resolvable | $345,000 | None Available | |
| Not Resolvable | $289,000 | -- | |
| Warranty Deed | $279,500 | -- |
Mortgage History
| Date | Status | Loan Amount | Loan Type |
|---|---|---|---|
| Open | $310,500 | New Conventional | |
| Previous Owner | $231,200 | New Conventional | |
| Previous Owner | $50,000 | New Conventional |
Property History
| Date | Event | Price | Change | Sq Ft Price |
|---|---|---|---|---|
| 12/04/2020 12/04/20 | Sold | $345,000 | +1.8% | $195 / Sq Ft |
| 10/16/2020 10/16/20 | Pending | -- | -- | -- |
| 10/08/2020 10/08/20 | For Sale | $339,000 | +17.3% | $192 / Sq Ft |
| 06/28/2019 06/28/19 | Sold | $289,000 | -0.2% | $179 / Sq Ft |
| 05/14/2019 05/14/19 | Pending | -- | -- | -- |
| 05/09/2019 05/09/19 | For Sale | $289,500 | +3.6% | $179 / Sq Ft |
| 07/27/2018 07/27/18 | Sold | $279,500 | +3.7% | $173 / Sq Ft |
| 07/01/2018 07/01/18 | Pending | -- | -- | -- |
| 07/01/2018 07/01/18 | For Sale | $269,500 | -- | $167 / Sq Ft |
Tax History Compared to Growth
Tax History
| Year | Tax Paid | Tax Assessment Tax Assessment Total Assessment is a certain percentage of the fair market value that is determined by local assessors to be the total taxable value of land and additions on the property. | Land | Improvement |
|---|---|---|---|---|
| 2025 | $5,431 | $397,300 | $116,600 | $280,700 |
| 2024 | $5,245 | $386,800 | $113,300 | $273,500 |
| 2023 | $3,909 | $266,800 | $89,200 | $177,600 |
| 2022 | $4,410 | $266,800 | $89,200 | $177,600 |
| 2021 | $5,127 | $277,700 | $89,200 | $188,500 |
| 2020 | $4,738 | $266,800 | $89,200 | $177,600 |
| 2019 | $3,834 | $248,000 | $89,200 | $158,800 |
| 2018 | $3,698 | $231,100 | $84,300 | $146,800 |
| 2017 | $3,608 | $222,600 | $81,000 | $141,600 |
| 2016 | $3,498 | $224,400 | $81,000 | $143,400 |
| 2015 | $3,400 | $224,400 | $81,000 | $143,400 |
Agents Affiliated with this Home
-
April West
A
Seller's Agent in 2020
April West
Delap Real Estate LLC
7 in this area
49 Total Sales
-
Laurie Hogan

Buyer's Agent in 2020
Laurie Hogan
Real Broker MA, LLC
(413) 654-8699
1 in this area
142 Total Sales
-
Charles Conner

Seller's Agent in 2019
Charles Conner
Taylor Agency
(413) 246-2051
54 in this area
97 Total Sales
-
R
Buyer's Agent in 2018
Robert Naumowicz
Taylor Agency
Map
Source: MLS Property Information Network (MLS PIN)
MLS Number: 72355461
APN: EHAM-000137-000031
- 21 Northampton St Unit 23
- 20 Meadowbrook Dr
- 25 Meadowbrook Dr
- 19 Nicols Way Unit 19
- 17 Nicols Way Unit 17
- 11 Nicols Way Unit 11
- 117-119 Union St
- 37 Payson Ave
- 15 Davis St
- 157 Pleasant St Unit 159
- 2 Little St
- 13 Maple St
- M143 &152 Glendale St
- 98 Everett St
- 104-106 Everett St
- 385 Main St
- 125 Park St
- 12 Glen Cove Place Unit B
- 10 Glen Cove Place Unit A
- 38 Clark St
