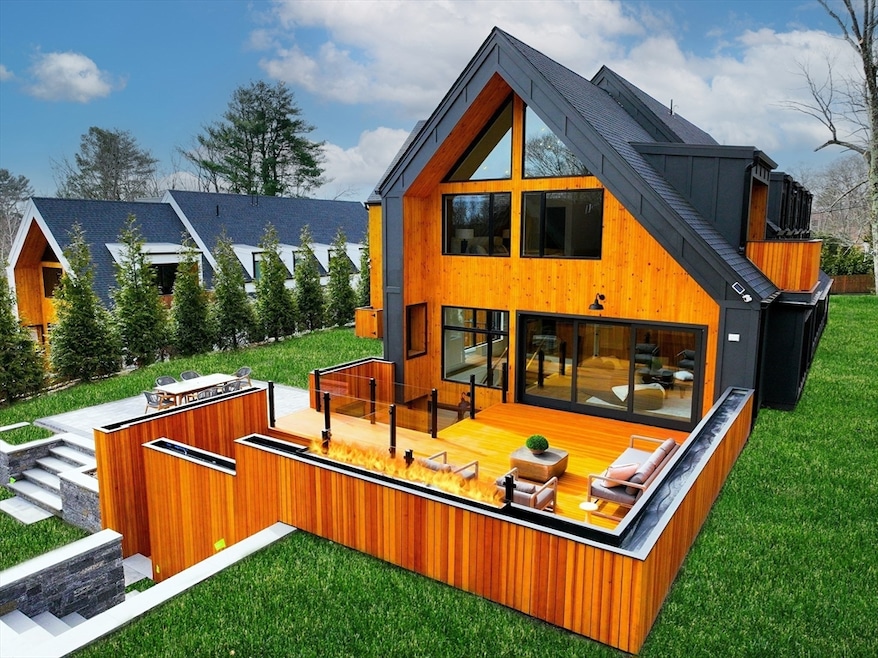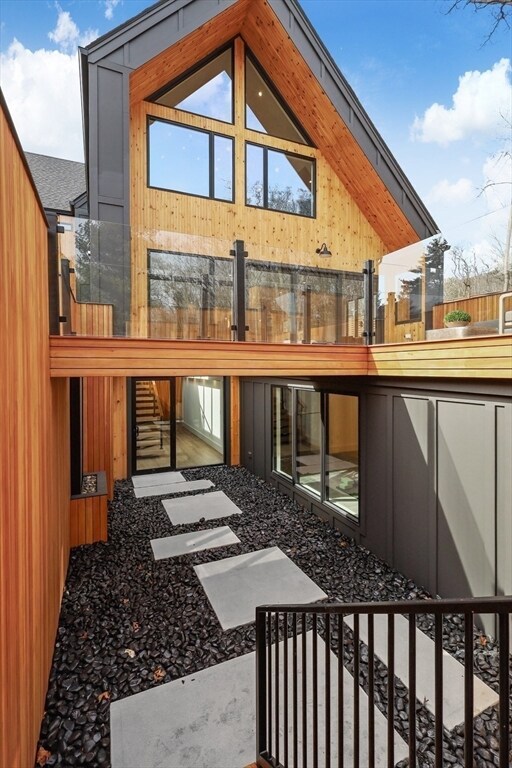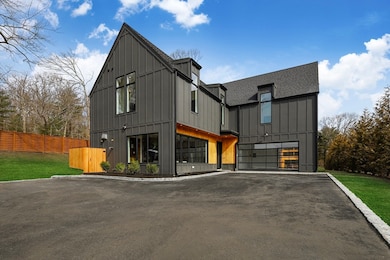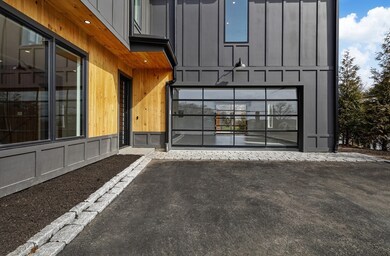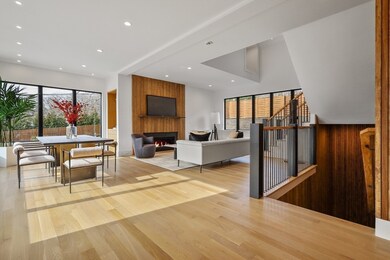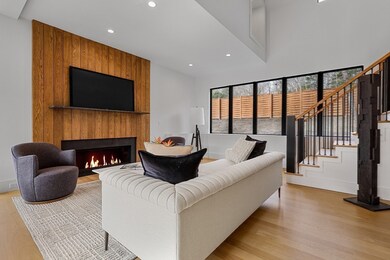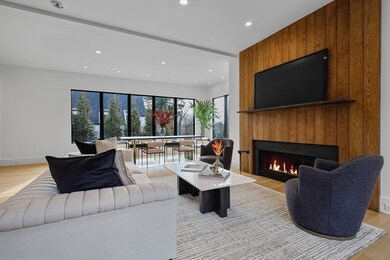
23 Dwight Rd Needham, MA 02492
Highlights
- Golf Course Community
- Medical Services
- Custom Closet System
- Hillside Elementary School Rated A
- Spa
- Landscaped Professionally
About This Home
As of May 2024Presenting "Villa Gaeta," an exquisite blend of luxury, seclusion, and versatility nestled in the heart of Needham. This remarkable property spans 9578 square feet and includes a discreet 1200 square foot detached carriage house, enhancing the essence of refined, modern living. Inside, seven bespoke bedrooms, each with its own lavish en-suite bath, exude grandeur. The primary suite impresses with a soaring 19-foot cathedral ceiling and a secluded balcony. It's dedicated en-suite features two vanities, private water-closets, and a private tub/steam room. The main level features a chef's kitchen with panoramic glass vistas that seamlessly extends to the serene outdoor oasis, boasting a private cedar deck with custom fire features and living wall details. The lower level offers ample entertainment space, a versatile gym/flex room, a secondary laundry room, generous storage options, and a spacious au-pair suite, ensuring every comfort for you and your family.
Last Agent to Sell the Property
William Raveis R.E. & Home Services Listed on: 04/04/2024

Home Details
Home Type
- Single Family
Est. Annual Taxes
- $39,545
Year Built
- Built in 2024
Lot Details
- 0.51 Acre Lot
- Near Conservation Area
- Stone Wall
- Landscaped Professionally
- Sprinkler System
Parking
- 2 Car Attached Garage
- Driveway
- Open Parking
- Off-Street Parking
Home Design
- Contemporary Architecture
- Farmhouse Style Home
- Asphalt Roof
- Concrete Perimeter Foundation
Interior Spaces
- 9,578 Sq Ft Home
- Wet Bar
- 1 Fireplace
- Insulated Windows
- Sliding Doors
- Insulated Doors
- Laundry on upper level
Kitchen
- Range<<rangeHoodToken>>
- Freezer
- Dishwasher
- Wine Refrigerator
- Stainless Steel Appliances
- Kitchen Island
Flooring
- Wood
- Tile
- Vinyl
Bedrooms and Bathrooms
- 7 Bedrooms
- Primary bedroom located on second floor
- Custom Closet System
- Double Vanity
- <<tubWithShowerToken>>
- Bathtub Includes Tile Surround
- Separate Shower
Finished Basement
- Basement Fills Entire Space Under The House
- Sump Pump
Eco-Friendly Details
- Energy-Efficient Thermostat
Outdoor Features
- Spa
- Balcony
- Deck
- Outdoor Gas Grill
- Rain Gutters
Location
- Property is near public transit
- Property is near schools
Utilities
- Ductless Heating Or Cooling System
- Forced Air Heating and Cooling System
- 4 Cooling Zones
- 4 Heating Zones
- Heating System Uses Natural Gas
- 200+ Amp Service
- Gas Water Heater
Listing and Financial Details
- Assessor Parcel Number 5163067
Community Details
Overview
- No Home Owners Association
Amenities
- Medical Services
- Shops
Recreation
- Golf Course Community
- Tennis Courts
- Community Pool
- Park
- Jogging Path
Ownership History
Purchase Details
Home Financials for this Owner
Home Financials are based on the most recent Mortgage that was taken out on this home.Similar Homes in Needham, MA
Home Values in the Area
Average Home Value in this Area
Purchase History
| Date | Type | Sale Price | Title Company |
|---|---|---|---|
| Quit Claim Deed | -- | None Available | |
| Quit Claim Deed | -- | None Available |
Mortgage History
| Date | Status | Loan Amount | Loan Type |
|---|---|---|---|
| Open | $1,402,000 | Unknown | |
| Closed | $1,375,000 | Stand Alone Refi Refinance Of Original Loan | |
| Closed | $1,375,000 | New Conventional | |
| Closed | $1,402,000 | Stand Alone Refi Refinance Of Original Loan | |
| Previous Owner | $90,000 | New Conventional | |
| Previous Owner | $100,000 | No Value Available | |
| Previous Owner | $100,000 | No Value Available | |
| Previous Owner | $100,000 | No Value Available |
Property History
| Date | Event | Price | Change | Sq Ft Price |
|---|---|---|---|---|
| 05/09/2024 05/09/24 | Sold | $4,000,000 | -9.1% | $418 / Sq Ft |
| 04/18/2024 04/18/24 | Pending | -- | -- | -- |
| 04/04/2024 04/04/24 | For Sale | $4,399,000 | +214.2% | $459 / Sq Ft |
| 08/02/2019 08/02/19 | Sold | $1,400,000 | -6.7% | $725 / Sq Ft |
| 05/18/2019 05/18/19 | Pending | -- | -- | -- |
| 03/14/2018 03/14/18 | For Sale | $1,500,000 | -- | $777 / Sq Ft |
Tax History Compared to Growth
Tax History
| Year | Tax Paid | Tax Assessment Tax Assessment Total Assessment is a certain percentage of the fair market value that is determined by local assessors to be the total taxable value of land and additions on the property. | Land | Improvement |
|---|---|---|---|---|
| 2025 | $39,545 | $3,730,700 | $765,700 | $2,965,000 |
| 2024 | $27,274 | $2,178,400 | $624,500 | $1,553,900 |
| 2023 | $19,882 | $1,524,700 | $624,500 | $900,200 |
| 2022 | $7,748 | $579,500 | $579,500 | $0 |
Agents Affiliated with this Home
-
The Walsh Team And Partners

Seller's Agent in 2024
The Walsh Team And Partners
William Raveis R.E. & Home Services
(508) 341-4904
5 in this area
113 Total Sales
-
Alpha Group
A
Buyer's Agent in 2024
Alpha Group
Compass
(617) 997-5325
1 in this area
79 Total Sales
-
Martha Bohlin
M
Seller's Agent in 2019
Martha Bohlin
Compass
2 Total Sales
-
Property Cousins

Buyer's Agent in 2019
Property Cousins
Berkshire Hathaway HomeServices Robert Paul Properties
(617) 775-1149
2 in this area
101 Total Sales
Map
Source: MLS Property Information Network (MLS PIN)
MLS Number: 73220394
APN: NEED M:309.0 B:0029 L:0000.0
- 936 Central Ave
- 66 Bess Rd
- 1473 Great Plain Ave
- 80 N Hill Ave
- 16 Winfield St
- 61 Fuller Brook Ave
- 326 Rosemary St
- 209 Brookside Rd
- 19 Carol Rd
- 29 Tolman St
- 45 Rivard Rd
- 57 Mayflower Rd
- 95 Marked Tree Rd
- 445 Hillside Ave
- 6 Mary Chilton Rd
- 159 Marked Tree Rd
- 79 Henderson St
- 19 Oakland Ave Unit 19
- 21 Fairview Rd
- 218 Hillside Ave
