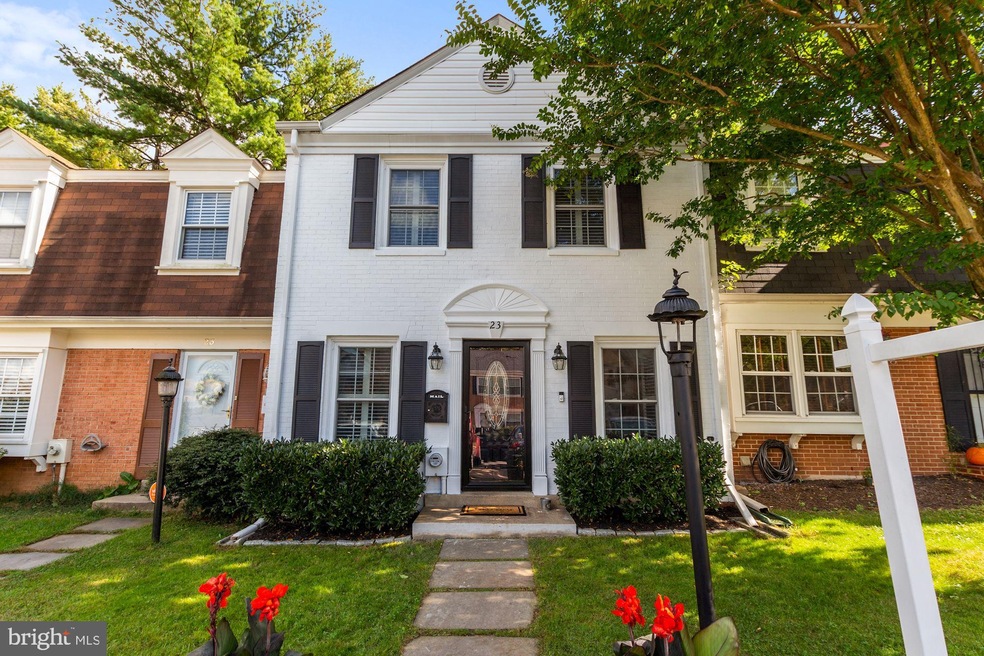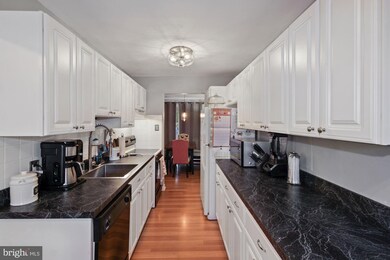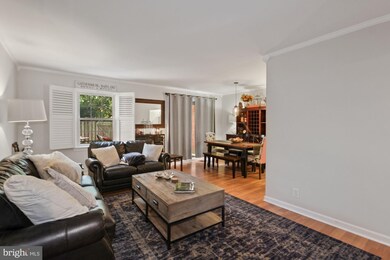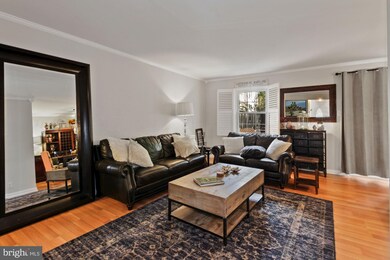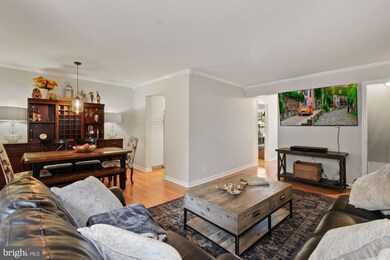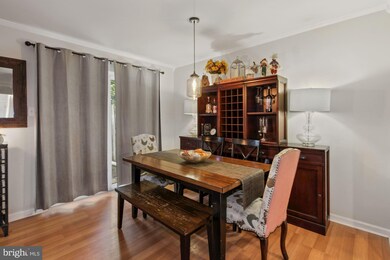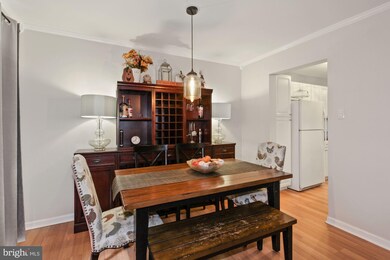
23 Fenceline Dr Gaithersburg, MD 20878
Kentlands NeighborhoodEstimated Value: $475,000 - $539,000
Highlights
- Contemporary Architecture
- Community Pool
- Forced Air Heating and Cooling System
- Diamond Elementary School Rated A
About This Home
As of November 2020Well-maintained, pristine & updated, this listing is one of a kind. Nestled in a wooded neighborhood by the park & pool, 1/2 mile from Kentlands, 2 minutes from gas, shopping centers, dining and more, it's only 3 minutes from 270. This is an amazing opportunity for a family, couple or single. Buyers will notice the newly white painted brick on the entirety outside of the home, there is a new roof being laid by 10/20,. You'll notice fresh white plantation shudders on all windows. There is a new storm door and a sharp looking front door when entering the home. The main floor powder room is beautiful with new everything, and extremely nice flooring & vanity. The upstairs full bathroom the same. The home's claim to freshness & healthiness, is the clean ducts & AC unit. The seller added ultra violet light inside the return system which cleans the air for the owners, their children and any guests. A huge benefit in these times especially as you know. There is new lighting outside, front and back, excellent for Spring & Summer get togethers with family & friends. A new patio area for a fire pit and a fair sized shed for extra storage. New screen door to the backyard slides nicely! The home has newer carpets, 3 bedrooms upstairs with upgraded closets, new paint everywhere. Adjacent to the kitchen on the main floor, is a dining area overseeing the back yard and an open and inviting living area. New washer and dryer being delivered. From the living area, walk down to the basement where there is the best opportunity for a huge master suite with a large legal egress window and with a full bath in the hallway. Or, if you prefer, use the downstairs for all the storage you want or a recreation room. There is more room for storage, a bedroom or rec room downstairs in this townhouse than most! The seller has done an excellent job getting this listing top notch and home sweet home for you. Please use the opportunity to come visit this beautiful listing as soon as possible! Close to 270 and the ICC. Also comes with 2 assigned parking spots and designated parking for guests.
Townhouse Details
Home Type
- Townhome
Est. Annual Taxes
- $3,722
Year Built
- Built in 1970
Lot Details
- 2,000 Sq Ft Lot
HOA Fees
- $83 Monthly HOA Fees
Home Design
- Contemporary Architecture
- Brick Exterior Construction
Interior Spaces
- 1,280 Sq Ft Home
- Property has 3 Levels
- Basement
- Laundry in Basement
Bedrooms and Bathrooms
Parking
- 2 Open Parking Spaces
- 2 Parking Spaces
- Parking Lot
- 2 Assigned Parking Spaces
Utilities
- Forced Air Heating and Cooling System
- Natural Gas Water Heater
Listing and Financial Details
- Tax Lot 43
- Assessor Parcel Number 160900829146
Community Details
Overview
- Diamond Farms Subdivision
Recreation
- Community Pool
Ownership History
Purchase Details
Home Financials for this Owner
Home Financials are based on the most recent Mortgage that was taken out on this home.Purchase Details
Home Financials for this Owner
Home Financials are based on the most recent Mortgage that was taken out on this home.Purchase Details
Home Financials for this Owner
Home Financials are based on the most recent Mortgage that was taken out on this home.Purchase Details
Home Financials for this Owner
Home Financials are based on the most recent Mortgage that was taken out on this home.Similar Homes in Gaithersburg, MD
Home Values in the Area
Average Home Value in this Area
Purchase History
| Date | Buyer | Sale Price | Title Company |
|---|---|---|---|
| Manville William V | $399,000 | Rgs Title Of Bethesda | |
| Hunt William | $310,000 | Aspen Title & Escrow Corp | |
| Molly Immin | $327,900 | -- | |
| Immin | $327,900 | -- | |
| Molly Immin | $327,900 | -- | |
| Immin | $327,900 | -- |
Mortgage History
| Date | Status | Borrower | Loan Amount |
|---|---|---|---|
| Open | Manville William V | $379,050 | |
| Previous Owner | Hunt William | $304,385 | |
| Previous Owner | Immin | $262,300 | |
| Previous Owner | Immin | $262,300 |
Property History
| Date | Event | Price | Change | Sq Ft Price |
|---|---|---|---|---|
| 11/17/2020 11/17/20 | Sold | $399,000 | 0.0% | $312 / Sq Ft |
| 10/14/2020 10/14/20 | Pending | -- | -- | -- |
| 10/08/2020 10/08/20 | For Sale | $399,000 | 0.0% | $312 / Sq Ft |
| 10/06/2020 10/06/20 | Price Changed | $399,000 | +28.7% | $312 / Sq Ft |
| 05/28/2013 05/28/13 | Sold | $310,000 | 0.0% | $161 / Sq Ft |
| 04/24/2013 04/24/13 | Pending | -- | -- | -- |
| 04/18/2013 04/18/13 | For Sale | $310,000 | -- | $161 / Sq Ft |
Tax History Compared to Growth
Tax History
| Year | Tax Paid | Tax Assessment Tax Assessment Total Assessment is a certain percentage of the fair market value that is determined by local assessors to be the total taxable value of land and additions on the property. | Land | Improvement |
|---|---|---|---|---|
| 2024 | $5,213 | $379,900 | $0 | $0 |
| 2023 | $4,142 | $353,300 | $150,000 | $203,300 |
| 2022 | $3,706 | $327,633 | $0 | $0 |
| 2021 | $3,399 | $301,967 | $0 | $0 |
| 2020 | $3,052 | $276,300 | $150,000 | $126,300 |
| 2019 | $3,030 | $276,300 | $150,000 | $126,300 |
| 2018 | $3,031 | $276,300 | $150,000 | $126,300 |
| 2017 | $2,950 | $279,000 | $0 | $0 |
| 2016 | $2,744 | $262,933 | $0 | $0 |
| 2015 | $2,744 | $246,867 | $0 | $0 |
| 2014 | $2,744 | $230,800 | $0 | $0 |
Agents Affiliated with this Home
-
Seth Haskins

Seller's Agent in 2020
Seth Haskins
NextHome Envision
(703) 675-7660
1 in this area
53 Total Sales
-
Coley Reed

Buyer's Agent in 2020
Coley Reed
Long & Foster
(301) 674-2829
4 in this area
578 Total Sales
-
Steven Mulder

Buyer Co-Listing Agent in 2020
Steven Mulder
Long & Foster
(202) 997-1517
1 in this area
37 Total Sales
-
Missy Raffa

Seller's Agent in 2013
Missy Raffa
Remax Realty Group
(301) 526-3745
2 in this area
123 Total Sales
-
R
Buyer's Agent in 2013
Ricky Hahn
Taylor Properties
Map
Source: Bright MLS
MLS Number: MDMC726152
APN: 09-00829146
- 3 Apex Ct
- 29 Longmeadow Dr
- 16 Napa Valley Rd
- 307 Winter Walk Dr
- 304 Winter Walk Dr
- 1 Cinzano Ct
- 12 Almaden Place
- 320 Orchard Ridge Dr
- 816 Diamond Dr
- 866 Quince Orchard Blvd
- 848 Quince Orchard Blvd Unit P1
- 816 Quince Orchard Blvd Unit 201
- 796 Kimberly Ct E
- 604 Highland Ridge Ave Unit 100
- 784 Quince Orchard Blvd Unit 784-201
- 798 Quince Orchard Blvd Unit 798-101
- 788 Quince Orchard Blvd Unit 202
- 788 Quince Orchard Blvd Unit 201
- 1004 Bayridge Terrace
- 756 Quince Orchard Blvd
- 23 Fenceline Dr
- 21 Fenceline Dr
- 25 Fenceline Dr
- 19 Fenceline Dr
- 27 Fenceline Dr
- 17 Fenceline Dr
- 29 Fenceline Dr
- 15 Fenceline Dr
- 13 Fenceline Dr
- 10 Purchase St
- 9 Irish Ct
- 44 Fenceline Dr
- 46 Fenceline Dr
- 42 Fenceline Dr
- 48 Fenceline Dr
- 11 Fenceline Dr
- 40 Fenceline Dr
- 8 Purchase St
- 7 Irish Ct
- 50 Fenceline Dr
