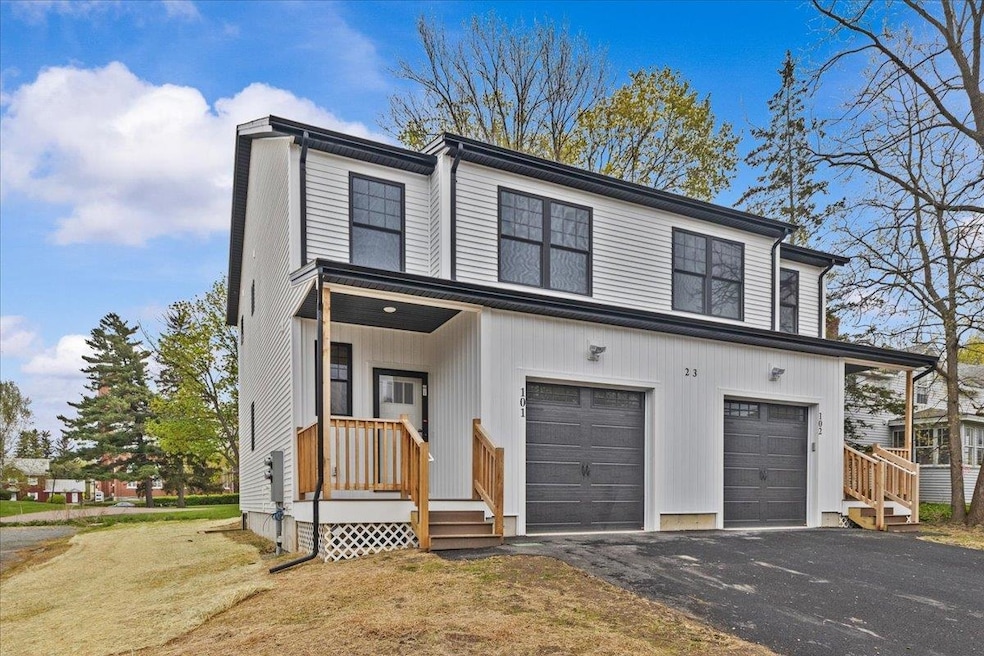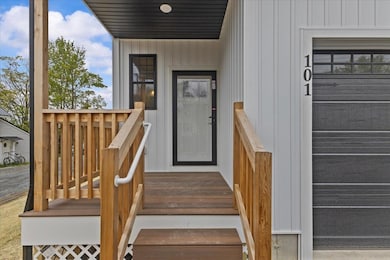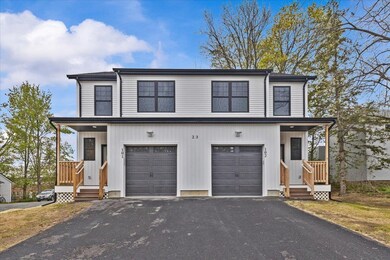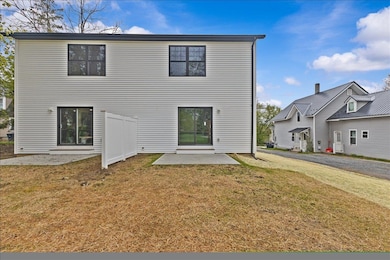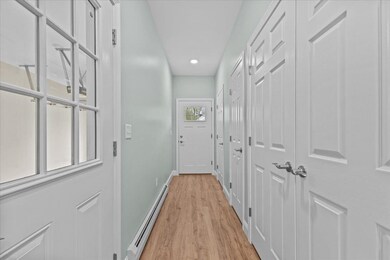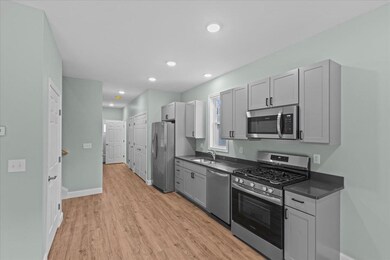
23 Ferris St Unit 101 Saint Albans, VT 05478
Estimated payment $2,350/month
Highlights
- Attic
- Open Floorplan
- Natural Light
- Bonus Room
- Covered patio or porch
- 5-minute walk to Taylor Park
About This Home
Step into effortless living with this stunning new construction townhouse—where style, space, and convenience come together beautifully. This home allows you the freedom to have pets, a garden, and to maintain and fence in your portion of your yard as it is a PUD and not a traditional HOA with condo regulations. Feel free to make this home your own!
Thoughtfully designed with today’s homeowner in mind, this 3-bedroom, 2.5-bath gem offers an open-concept layout perfect for hosting friends or enjoying cozy nights in.
The chef-inspired kitchen is a showstopper, featuring sleek quartz countertops, stainless steel appliances, and generous cabinetry to keep everything within reach. Upstairs, the spacious primary suite is your private retreat, complete with a spa-like en-suite bath and a large walk-in closet. Two additional bedrooms and a full bath round out the upper level—ideal for family, guests, or a home office.
Need more space? Head to the finished basement—perfect for a home gym, movie room, or play area. You'll also enjoy the convenience of a one-car finished garage with direct entry and extra storage for all your gear.
Tucked just minutes from I-89, downtown St. Albans, schools, and Northwestern Medical Center, this location truly has it all—accessibility, community, and peace of mind.
Don’t miss your chance to own a move-in-ready home in one of St. Albans’ most convenient neighborhoods. Schedule your showing today!
Listing Agent is related to the sellers.
Home Details
Home Type
- Single Family
Est. Annual Taxes
- $1,622
Year Built
- Built in 2025
Lot Details
- Landscaped
- Level Lot
Parking
- 1 Car Garage
- Driveway
Home Design
- Concrete Foundation
- Wood Frame Construction
- Shingle Roof
- Vinyl Siding
Interior Spaces
- Property has 2 Levels
- Ceiling Fan
- Natural Light
- Open Floorplan
- Living Room
- Bonus Room
- Attic
Kitchen
- Stove
- Microwave
- Dishwasher
Flooring
- Tile
- Vinyl Plank
Bedrooms and Bathrooms
- 3 Bedrooms
- En-Suite Bathroom
Finished Basement
- Heated Basement
- Basement Fills Entire Space Under The House
- Interior Basement Entry
Home Security
- Carbon Monoxide Detectors
- Fire and Smoke Detector
Utilities
- Baseboard Heating
- Hot Water Heating System
- Internet Available
Additional Features
- Covered patio or porch
- City Lot
Community Details
Overview
- Planned Unit Development
Recreation
- Snow Removal
Map
Home Values in the Area
Average Home Value in this Area
Property History
| Date | Event | Price | Change | Sq Ft Price |
|---|---|---|---|---|
| 06/28/2025 06/28/25 | Price Changed | $399,900 | -5.9% | $322 / Sq Ft |
| 06/23/2025 06/23/25 | Price Changed | $425,000 | -3.2% | $342 / Sq Ft |
| 05/15/2025 05/15/25 | Price Changed | $439,000 | -2.2% | $353 / Sq Ft |
| 05/09/2025 05/09/25 | For Sale | $449,000 | -- | $361 / Sq Ft |
Similar Homes in the area
Source: PrimeMLS
MLS Number: 5042596
- 23 Ferris St Unit 102
- 13 Bishop St
- 17 Brown Ave
- 111 Lincoln Ave
- 23 Lower Welden St Unit UPP
- 25 Diamond St
- 112 S Main St
- 63 Bishop St
- 70 Bishop St
- 8 Diamond St
- 65 Congress St
- 10 Messenger St
- 35 Hoyt St Unit 2
- 101 Upper Welden St
- 166 N Main St
- 104 Gricebrook Rd
- 23 N Elm St
- 9 Governor Smith Dr
- 19 Hillfarm Estates
- 30 N Elm St
- 411 Route 7 S
- 9 Jenna Ln
- 59 Woodcrest Cir
- 13 Hobbs Rd
- 64 Church St Unit 64-103
- 235 Upper Pleasant Valley Rd Unit 235 UPV Unit 102
- 107 Middle Rd
- 30 City Hall Place
- 2198 Blakely Rd Unit 2
- 342 Church Rd Unit . B
- 17 Couch St Unit 17A
- 34 Broad St
- 34 Broad St
- 34 Broad St
- 367 Belwood Ave Unit Upstairs
- 5059 S Catherine St Unit IronGate
- 201 Renaissance Village Way
- 59 Broad St
- 61 Beekman St
- 210 Champlain Dr
