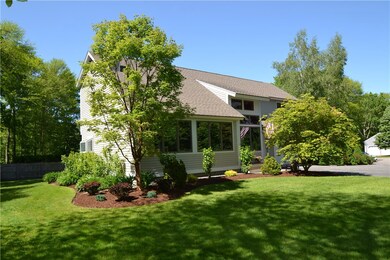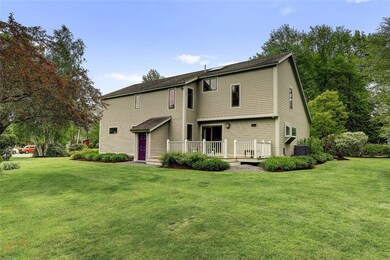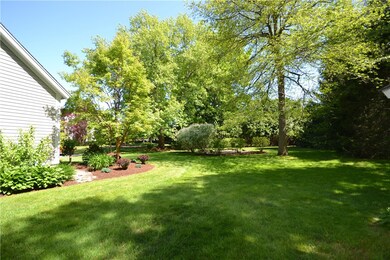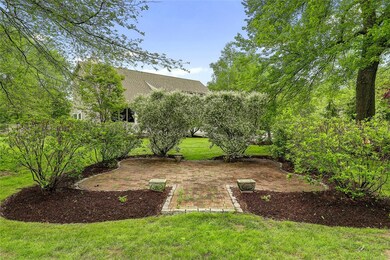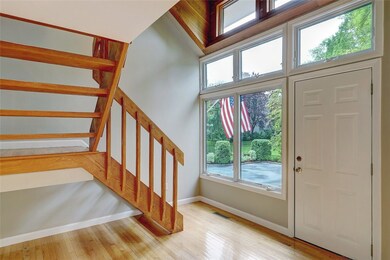
23 Fesser Ave Bristol, RI 02809
Downtown Bristol NeighborhoodHighlights
- Marina
- 0.47 Acre Lot
- Contemporary Architecture
- Golf Course Community
- Deck
- Cathedral Ceiling
About This Home
As of July 2020Quality built contemporary home in a prime location off Bristol Ferry Road, close to Blithewold and historic downtown Bristol. This home has been lovingly maintained with many recent updates. New gas heating system and Navien water heater, newer Andersen windows, central air, central vac, wood floors throughout. Bright and sunny interior open floor plan with vaulted ceilings and oversized windows take advantage of the beautifully landscaped yard. The living room has a gas fireplace and steps down to an informal dining area and cook's kitchen with Corian counters, stainless appliances and access to a mahogany deck with natural gas hookup for your gas grill. The master bedroom is very spacious with an elegant master bath, new in 2020. Two additional bedrooms one which is currently being used as a home office share a stylish spa bath with soaking tub. The yard is private and nearly a half-acre with mature trees and beautiful plantings and a quaint garden shed. The two-car garage has heat and A/C. Great location close to Newport Beaches and Providence!
Last Agent to Sell the Property
Residential Properties Ltd. License #RES.0023099 Listed on: 06/14/2020

Home Details
Home Type
- Single Family
Est. Annual Taxes
- $6,153
Year Built
- Built in 1983
Lot Details
- 0.47 Acre Lot
- Cul-De-Sac
Parking
- 2 Car Detached Garage
- Garage Door Opener
- Driveway
Home Design
- Contemporary Architecture
- Concrete Perimeter Foundation
- Clapboard
- Plaster
Interior Spaces
- 1,905 Sq Ft Home
- 2-Story Property
- Central Vacuum
- Cathedral Ceiling
- Skylights
- Gas Fireplace
- Thermal Windows
- Storage Room
Kitchen
- Oven
- Range
- Microwave
- Dishwasher
- Disposal
Flooring
- Wood
- Ceramic Tile
Bedrooms and Bathrooms
- 3 Bedrooms
- Bathtub with Shower
Laundry
- Dryer
- Washer
Unfinished Basement
- Walk-Out Basement
- Basement Fills Entire Space Under The House
Outdoor Features
- Deck
- Patio
- Outbuilding
Location
- Property near a hospital
Utilities
- Forced Air Heating and Cooling System
- Heating System Uses Gas
- 200+ Amp Service
- Gas Water Heater
- Cable TV Available
Listing and Financial Details
- Tax Lot 44
- Assessor Parcel Number 23FESSERAVBRIS
Community Details
Overview
- Blithewold Subdivision
Amenities
- Shops
- Public Transportation
Recreation
- Marina
- Golf Course Community
- Recreation Facilities
Ownership History
Purchase Details
Home Financials for this Owner
Home Financials are based on the most recent Mortgage that was taken out on this home.Purchase Details
Home Financials for this Owner
Home Financials are based on the most recent Mortgage that was taken out on this home.Purchase Details
Purchase Details
Similar Homes in Bristol, RI
Home Values in the Area
Average Home Value in this Area
Purchase History
| Date | Type | Sale Price | Title Company |
|---|---|---|---|
| Warranty Deed | $542,500 | None Available | |
| Deed | $260,000 | -- | |
| Warranty Deed | $192,500 | -- | |
| Warranty Deed | $180,000 | -- |
Mortgage History
| Date | Status | Loan Amount | Loan Type |
|---|---|---|---|
| Open | $378,000 | Purchase Money Mortgage | |
| Previous Owner | $369,000 | Adjustable Rate Mortgage/ARM | |
| Previous Owner | $318,000 | No Value Available | |
| Previous Owner | $120,000 | No Value Available | |
| Previous Owner | $207,900 | No Value Available |
Property History
| Date | Event | Price | Change | Sq Ft Price |
|---|---|---|---|---|
| 07/17/2025 07/17/25 | For Sale | $870,000 | 0.0% | $481 / Sq Ft |
| 07/17/2025 07/17/25 | Off Market | $870,000 | -- | -- |
| 07/23/2020 07/23/20 | Sold | $542,500 | -2.8% | $285 / Sq Ft |
| 06/23/2020 06/23/20 | Pending | -- | -- | -- |
| 06/14/2020 06/14/20 | For Sale | $558,000 | -- | $293 / Sq Ft |
Tax History Compared to Growth
Tax History
| Year | Tax Paid | Tax Assessment Tax Assessment Total Assessment is a certain percentage of the fair market value that is determined by local assessors to be the total taxable value of land and additions on the property. | Land | Improvement |
|---|---|---|---|---|
| 2024 | $7,142 | $516,800 | $200,500 | $316,300 |
| 2023 | $6,904 | $516,800 | $200,500 | $316,300 |
| 2022 | $6,718 | $516,800 | $200,500 | $316,300 |
| 2021 | $6,449 | $448,500 | $211,900 | $236,600 |
| 2020 | $6,310 | $448,500 | $211,900 | $236,600 |
| 2019 | $6,153 | $448,500 | $211,900 | $236,600 |
| 2018 | $6,150 | $399,900 | $167,400 | $232,500 |
| 2017 | $4,652 | $311,800 | $142,700 | $169,100 |
| 2016 | $4,605 | $311,800 | $142,700 | $169,100 |
| 2015 | $4,375 | $311,800 | $142,700 | $169,100 |
| 2014 | $4,954 | $379,360 | $170,800 | $208,560 |
Agents Affiliated with this Home
-
Judith Besse

Seller's Agent in 2025
Judith Besse
eXp Realty
(508) 717-1405
3 Total Sales
-
William Besse
W
Seller Co-Listing Agent in 2025
William Besse
eXp Realty
(508) 972-2989
1 Total Sale
-
Barbara Stamp

Seller's Agent in 2020
Barbara Stamp
Residential Properties Ltd.
(401) 480-5574
9 in this area
82 Total Sales
-
Kristin Chwalk

Buyer's Agent in 2020
Kristin Chwalk
Residential Properties Ltd.
(401) 965-9146
2 in this area
34 Total Sales
Map
Source: State-Wide MLS
MLS Number: 1256281
APN: BRIS-000163-000000-000044
- 2 Fairview Dr
- 48 Garfield Ave
- 7 Antony Ave
- 275 Hope St
- 153 Mount Hope Ave
- 16 Goulart Ave
- 423 Hope St Unit C
- 89 State St
- 18 State St Unit 4 (2nd Floor West)
- 18 State St Unit 5 (3rd Floor East)
- 18 State St Unit 6 (2nd Floor East)
- 341 Thames St Unit 103
- 21 Bradford St Unit 2
- 21 Bradford St Unit 1
- 92 Franklin St
- 484 Thames St
- 413 High St
- 399 Poppasquash Rd
- 14 Gladding St
- 3 Jones Ave

