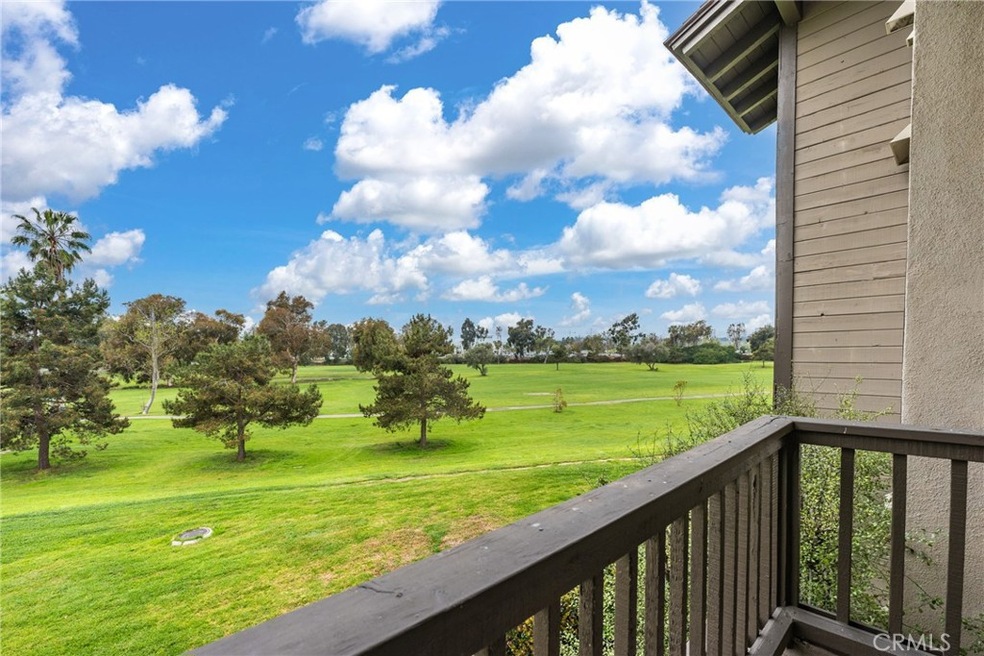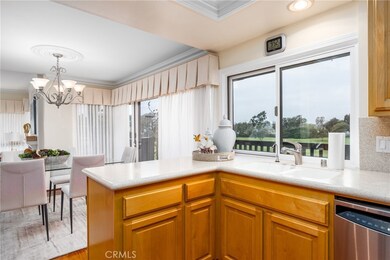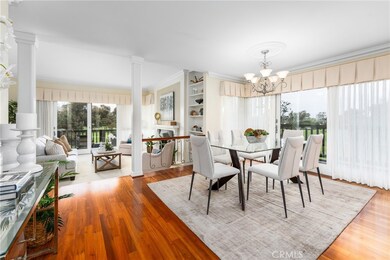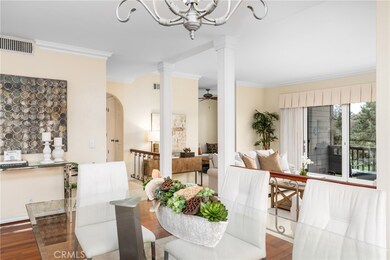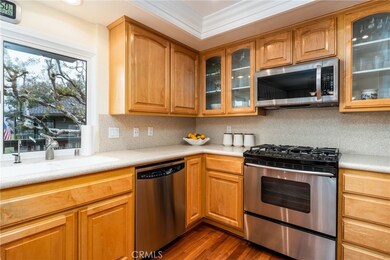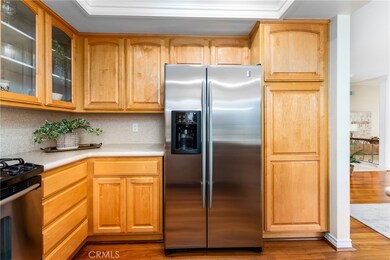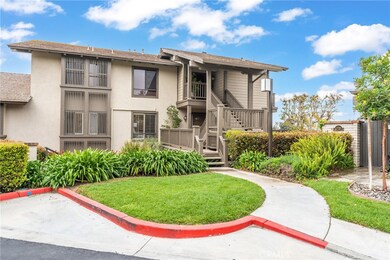
23 Flores Unit 19 Irvine, CA 92612
Rancho San Joaquin NeighborhoodHighlights
- On Golf Course
- Home Theater
- Primary Bedroom Suite
- University Park Elementary Rated A
- Spa
- Panoramic View
About This Home
As of June 2024Exquisite Corner End Unit with Panoramic Golf Course Views
Nestled along the picturesque greens of the Rancho San Joaquin Golf Course, this corner-end unit offers a rare blend of luxury and tranquility. Positioned along the 7th fairway, every glance reveals breathtaking vistas, making each moment a celebration of natural beauty.
Step into a world of elegance and comfort, where every detail has been meticulously crafted to elevate your living experience. The expansive living room and kitchen/dining area boast a magnificent 180-degree view of the golf course, inviting the outdoors in through three accessible balconies. Feel the allure of prestige, safety, and privacy within the spacious, open floor plan, flooded with abundant natural light.
From the moment you enter, you're greeted by modern touches and thoughtful features, including pocket screen entry doors, recessed lights, and self-closing drawers and cabinets. Built-in shelves add style and functionality, while plantation shutters offer a touch of timeless sophistication.
Indulge in the serenity of your surroundings with spacious cabinetry and a tranquil, quiet environment conducive to relaxation and productivity. Retreat to the enormous master suite, where views of the golf course provide a stunning backdrop to your daily routine. Entertain family and friends against the backdrop of a sunset cascading over the rolling greens, with the third bedroom thoughtfully transformed into an inviting office space and the second bedroom serving as a cozy den.
Conveniently located near John Wayne Airport and the prestigious University of Irvine (UCI), as well as world-class shopping malls and an array of bike and hiking trails, this home offers the perfect blend of convenience and luxury. Top-rated schools ensure an exceptional educational experience for your family, while nearby recreational amenities, including exclusive community pools and spas, provide endless opportunities for leisure and relaxation.
Don't miss the opportunity to experience resort-like living in one of the finest locations on Rancho San Joaquin Golf Course. Your dream home awaits, where every day is a masterpiece of elegance and tranquility.
Last Agent to Sell the Property
Next Home First Choice Realty Brokerage Email: Godimhappy@me.com License #00831621 Listed on: 03/25/2024
Property Details
Home Type
- Condominium
Est. Annual Taxes
- $3,788
Year Built
- Built in 1975
Lot Details
- On Golf Course
- Two or More Common Walls
- Cul-De-Sac
HOA Fees
Parking
- 2 Car Garage
- Public Parking
- Parking Available
- Side Facing Garage
Property Views
- Panoramic
- Golf Course
- Woods
- Park or Greenbelt
Home Design
- Contemporary Architecture
- Patio Home
- Turnkey
- Composition Roof
Interior Spaces
- 1,441 Sq Ft Home
- 1-Story Property
- Crown Molding
- Wood Burning Fireplace
- Gas Fireplace
- Shutters
- Custom Window Coverings
- Window Screens
- Family Room
- Living Room with Fireplace
- Dining Room
- Home Theater
- Home Office
- Library
- Home Gym
- Carpet
- Pest Guard System
Kitchen
- Updated Kitchen
- Gas Oven
- Gas Range
- Microwave
- Dishwasher
- Corian Countertops
- Disposal
Bedrooms and Bathrooms
- 2 Main Level Bedrooms
- Primary Bedroom Suite
- Converted Bedroom
- Mirrored Closets Doors
- 2 Full Bathrooms
- Corian Bathroom Countertops
- Tile Bathroom Countertop
- Makeup or Vanity Space
- Dual Vanity Sinks in Primary Bathroom
- Bathtub with Shower
- Walk-in Shower
- Exhaust Fan In Bathroom
Laundry
- Laundry Room
- Gas And Electric Dryer Hookup
Outdoor Features
- Spa
- Balcony
- Covered patio or porch
- Exterior Lighting
- Rain Gutters
Schools
- University Park Elementary School
- Rancho San Joaquin Middle School
- University High School
Additional Features
- Property is near a park
- Central Heating and Cooling System
Listing and Financial Details
- Tax Lot 2
- Tax Tract Number 8488
- Assessor Parcel Number 93430060
- $117 per year additional tax assessments
Community Details
Overview
- Master Insurance
- 333 Units
- San Joaquin Association, Phone Number (800) 533-5160
- Rsj Townhomes Subdivision
- Maintained Community
- Greenbelt
Amenities
- Outdoor Cooking Area
- Community Barbecue Grill
Recreation
- Golf Course Community
- Community Pool
- Community Spa
- Hiking Trails
- Bike Trail
Pet Policy
- Pets Allowed
Ownership History
Purchase Details
Home Financials for this Owner
Home Financials are based on the most recent Mortgage that was taken out on this home.Purchase Details
Home Financials for this Owner
Home Financials are based on the most recent Mortgage that was taken out on this home.Purchase Details
Home Financials for this Owner
Home Financials are based on the most recent Mortgage that was taken out on this home.Purchase Details
Similar Homes in Irvine, CA
Home Values in the Area
Average Home Value in this Area
Purchase History
| Date | Type | Sale Price | Title Company |
|---|---|---|---|
| Grant Deed | $1,210,000 | Wfg National Title | |
| Interfamily Deed Transfer | -- | Amrock Inc | |
| Interfamily Deed Transfer | -- | Amrock Inc | |
| Interfamily Deed Transfer | -- | Accommodation | |
| Interfamily Deed Transfer | -- | Ticor Title Company Brea | |
| Grant Deed | -- | -- |
Mortgage History
| Date | Status | Loan Amount | Loan Type |
|---|---|---|---|
| Previous Owner | $456,000 | New Conventional | |
| Previous Owner | $453,100 | New Conventional | |
| Previous Owner | $495,000 | New Conventional | |
| Previous Owner | $484,000 | Unknown | |
| Previous Owner | $30,000 | Credit Line Revolving | |
| Previous Owner | $80,000 | Stand Alone Second | |
| Previous Owner | $400,000 | Unknown | |
| Previous Owner | $50,000 | Credit Line Revolving | |
| Previous Owner | $224,950 | Unknown | |
| Previous Owner | $45,750 | Stand Alone Second |
Property History
| Date | Event | Price | Change | Sq Ft Price |
|---|---|---|---|---|
| 09/18/2024 09/18/24 | Rented | $4,300 | 0.0% | -- |
| 08/14/2024 08/14/24 | For Rent | $4,300 | 0.0% | -- |
| 06/21/2024 06/21/24 | Sold | $1,210,000 | +0.8% | $840 / Sq Ft |
| 05/17/2024 05/17/24 | Pending | -- | -- | -- |
| 05/16/2024 05/16/24 | Price Changed | $1,200,000 | -7.7% | $833 / Sq Ft |
| 04/08/2024 04/08/24 | Price Changed | $1,300,000 | -13.3% | $902 / Sq Ft |
| 03/25/2024 03/25/24 | For Sale | $1,500,000 | -- | $1,041 / Sq Ft |
Tax History Compared to Growth
Tax History
| Year | Tax Paid | Tax Assessment Tax Assessment Total Assessment is a certain percentage of the fair market value that is determined by local assessors to be the total taxable value of land and additions on the property. | Land | Improvement |
|---|---|---|---|---|
| 2024 | $3,788 | $361,753 | $192,832 | $168,921 |
| 2023 | $3,689 | $354,660 | $189,051 | $165,609 |
| 2022 | $3,621 | $347,706 | $185,344 | $162,362 |
| 2021 | $3,539 | $340,889 | $181,710 | $159,179 |
| 2020 | $3,517 | $337,394 | $179,847 | $157,547 |
| 2019 | $3,439 | $330,779 | $176,321 | $154,458 |
| 2018 | $3,374 | $324,294 | $172,864 | $151,430 |
| 2017 | $3,303 | $317,936 | $169,475 | $148,461 |
| 2016 | $3,156 | $311,702 | $166,152 | $145,550 |
| 2015 | $3,107 | $307,020 | $163,656 | $143,364 |
| 2014 | $3,046 | $301,006 | $160,450 | $140,556 |
Agents Affiliated with this Home
-
Alexander Yu

Seller's Agent in 2024
Alexander Yu
First Team Real Estate
(949) 451-1200
3 in this area
352 Total Sales
-
David Kline Lovett

Seller's Agent in 2024
David Kline Lovett
Next Home First Choice Realty
1 in this area
12 Total Sales
-
Trisha Voong
T
Seller Co-Listing Agent in 2024
Trisha Voong
First Team Real Estate
(626) 319-2251
1 in this area
17 Total Sales
-
M
Buyer's Agent in 2024
MinYoung Kim
First Team Real Estate
(714) 715-9881
6 Total Sales
Map
Source: California Regional Multiple Listing Service (CRMLS)
MLS Number: OC24043128
APN: 934-300-60
- 11 Palos Unit 55
- 3 Palos Unit 51
- 8 Montanas Sud Unit 60
- 20 Mandrake Way
- 9 Chicory Way
- 18 Meadowsweet Way
- 155 Oxford Unit 37
- 28 Columbia Unit 18
- 30 Mann St
- 10 Lassen
- 12 Whitewood Way
- 80 Seton Rd
- 28 Brisbane Way
- 17 Brisbane Way
- 2458 Watermarke Place
- 3459 Watermarke Place
- 77 Seton Rd
- 64 Mann St
- 3148 Watermarke Place
- 3131 Watermarke Place
