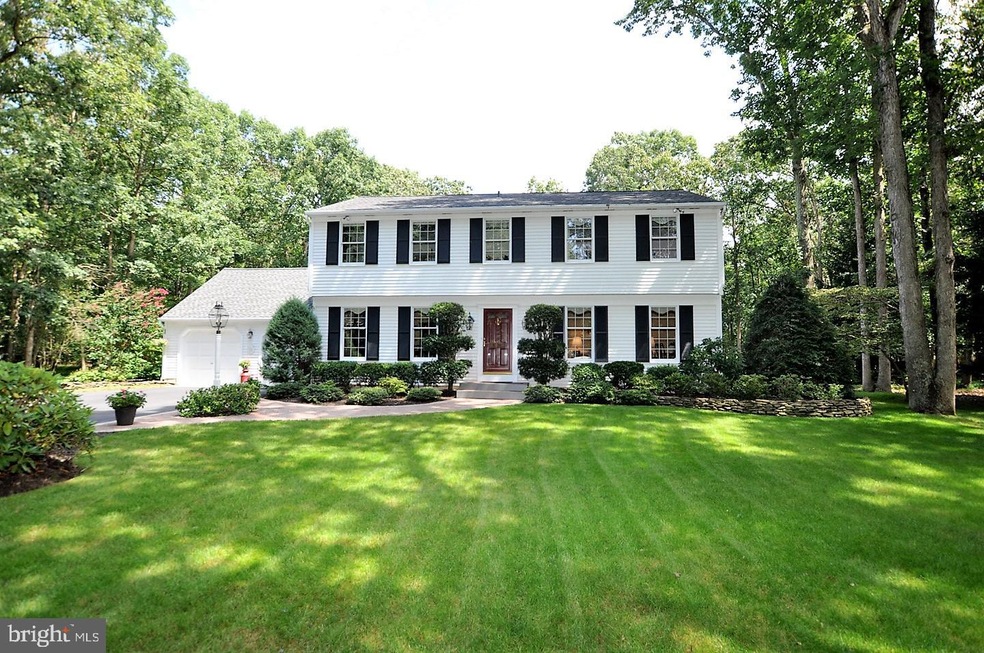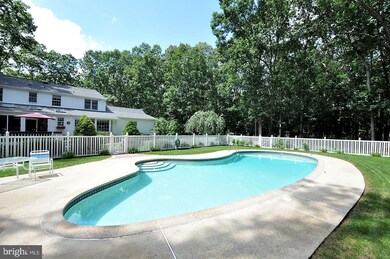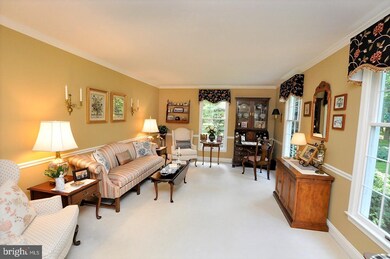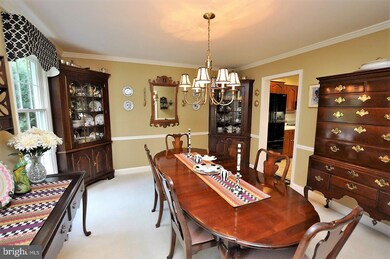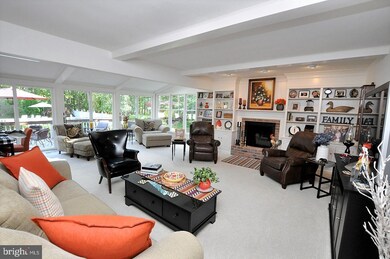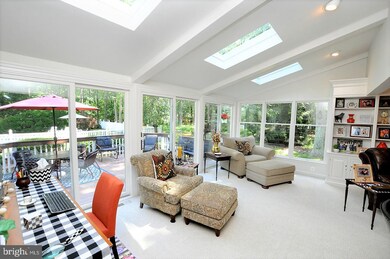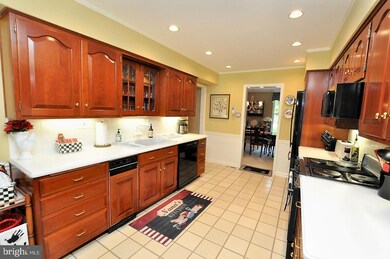
23 Fox Sparrow Turn Tabernacle, NJ 08088
Highlights
- Home Theater
- In Ground Pool
- Deck
- Shawnee High School Rated A-
- View of Trees or Woods
- Private Lot
About This Home
As of May 2022An absolutely stunning, immaculately maintained home with an in-ground pool and beautifully landscaped grounds for all of your stay at home fun and entertainment this summer. Elegantly appointed, but not taking itself too seriously with lots of whimsical design charm, this home features a welcoming foyer with wood floors that extend down the hall, formal living and dining rooms accented with custom moldings, built-in china cabinets and a spacious kitchen with plenty of counter space and wood cabinetry, Corian countertops, tile back splash, pull out drawers, Jenn-Aire refrigerator, range, microwave, dishwasher, a chair rail and crown molding and lots of recessed lighting. The walk-out bay window in the Breakfast area offers picturesque views of the back yard and in ground pool. Just off the kitchen is a large laundry room with a convenient built-in ironing board and lots of storage. The huge walk-in pantry room is amazing with tons of custom shelving helping to keep everything neat and organized. As you enter in to the expanded family room you will truly appreciate what this special space has to offer. A brick fireplace flanked by custom crafted book shelves is the focal point of this room. There is a seamless flow into the spectacular Florida room with its' cathedral ceilings, skylights and walls of windows with panoramic views of the pool and backyard which was professionally landscaped and designed by J. Cugliotta Landscaping. A sliding glass door in the family room opens on to an expansive deck perfect for outdoor living and entertaining. A first floor full bath, just off the kitchen and near the back door is convenient for the family and pool guests alike. There is also a half bath located off the main foyer. The second floor features a master bedroom suite with a full bath, custom built-ins and a walk-in closet. There are three spacious guest bedrooms and a full hall bathroom. The lower level is finished and features a game room with plenty of other areas for your craft or hobby, in-home gym, in-home schooling, office and plenty of storage. This home has such a warm and welcoming feel to it . Other amenities include lots of recessed lighting, custom built-ins, custom window treatments, an irrigation system, a two car garage with a finished floor and a storage shed. This home has a great location close to farm markets, country stores, Valenzano Winery, hiking trails in the pine barrens and a short 30 minute drive to the pristine beaches of Long Beach Island. Welcome Home!
Last Agent to Sell the Property
Keller Williams Realty - Medford License #RS337443 Listed on: 08/20/2020

Home Details
Home Type
- Single Family
Est. Annual Taxes
- $10,103
Year Built
- Built in 1979
Lot Details
- 1 Acre Lot
- Lot Dimensions are 193x202x280x223
- Cul-De-Sac
- Stone Retaining Walls
- Extensive Hardscape
- No Through Street
- Private Lot
- Premium Lot
- Sprinkler System
- Cleared Lot
- Partially Wooded Lot
- Backs to Trees or Woods
- Back and Side Yard
- Property is in excellent condition
Parking
- 2 Car Direct Access Garage
- 8 Driveway Spaces
- Oversized Parking
- Front Facing Garage
- Garage Door Opener
Home Design
- Traditional Architecture
- Aluminum Siding
Interior Spaces
- Property has 3 Levels
- Built-In Features
- Chair Railings
- Crown Molding
- Ceiling Fan
- Skylights
- Recessed Lighting
- Wood Burning Fireplace
- Fireplace With Glass Doors
- Brick Fireplace
- Window Treatments
- Sliding Windows
- Sliding Doors
- Six Panel Doors
- Entrance Foyer
- Family Room
- Living Room
- Formal Dining Room
- Home Theater
- Game Room
- Hobby Room
- Sun or Florida Room
- Views of Woods
- Flood Lights
- Partially Finished Basement
Kitchen
- Electric Oven or Range
- Microwave
- Dishwasher
- Upgraded Countertops
Flooring
- Wood
- Carpet
- Ceramic Tile
Bedrooms and Bathrooms
- 4 Bedrooms
- En-Suite Primary Bedroom
- En-Suite Bathroom
- Walk-In Closet
- Bathtub with Shower
- Walk-in Shower
Laundry
- Laundry Room
- Laundry on main level
Pool
- In Ground Pool
- Poolside Lot
- Fence Around Pool
Outdoor Features
- Deck
- Exterior Lighting
- Shed
- Outbuilding
- Playground
- Porch
Schools
- Seneca High School
Utilities
- Forced Air Heating and Cooling System
- Heating System Uses Oil
- Well
- Natural Gas Water Heater
- Septic Tank
Community Details
- No Home Owners Association
- Darrowby Chase Subdivision
Listing and Financial Details
- Tax Lot 00004
- Assessor Parcel Number 35-00207-00004
Ownership History
Purchase Details
Home Financials for this Owner
Home Financials are based on the most recent Mortgage that was taken out on this home.Purchase Details
Home Financials for this Owner
Home Financials are based on the most recent Mortgage that was taken out on this home.Similar Homes in Tabernacle, NJ
Home Values in the Area
Average Home Value in this Area
Purchase History
| Date | Type | Sale Price | Title Company |
|---|---|---|---|
| Deed | $600,000 | Trident Land Transfer | |
| Bargain Sale Deed | $449,800 | None Available |
Mortgage History
| Date | Status | Loan Amount | Loan Type |
|---|---|---|---|
| Open | $412,500 | New Conventional | |
| Previous Owner | $349,800 | New Conventional | |
| Previous Owner | $120,000 | Unknown | |
| Previous Owner | $23,236 | Commercial | |
| Previous Owner | $289,875 | Stand Alone First | |
| Previous Owner | $25,000 | Credit Line Revolving | |
| Previous Owner | $255,000 | Fannie Mae Freddie Mac | |
| Previous Owner | $160,000 | Unknown |
Property History
| Date | Event | Price | Change | Sq Ft Price |
|---|---|---|---|---|
| 05/02/2022 05/02/22 | Sold | $600,000 | -0.8% | $162 / Sq Ft |
| 03/31/2022 03/31/22 | Pending | -- | -- | -- |
| 03/28/2022 03/28/22 | Price Changed | $605,000 | 0.0% | $164 / Sq Ft |
| 03/28/2022 03/28/22 | For Sale | $605,000 | +0.8% | $164 / Sq Ft |
| 03/08/2022 03/08/22 | Pending | -- | -- | -- |
| 02/28/2022 02/28/22 | Price Changed | $600,000 | +4.3% | $162 / Sq Ft |
| 02/25/2022 02/25/22 | For Sale | $575,000 | +27.8% | $155 / Sq Ft |
| 11/06/2020 11/06/20 | Sold | $449,800 | 0.0% | $122 / Sq Ft |
| 09/26/2020 09/26/20 | For Sale | $449,800 | 0.0% | $122 / Sq Ft |
| 08/26/2020 08/26/20 | Pending | -- | -- | -- |
| 08/20/2020 08/20/20 | For Sale | $449,800 | -- | $122 / Sq Ft |
Tax History Compared to Growth
Tax History
| Year | Tax Paid | Tax Assessment Tax Assessment Total Assessment is a certain percentage of the fair market value that is determined by local assessors to be the total taxable value of land and additions on the property. | Land | Improvement |
|---|---|---|---|---|
| 2025 | $11,032 | $333,100 | $77,500 | $255,600 |
| 2024 | $10,106 | $333,100 | $77,500 | $255,600 |
| 2023 | $10,106 | $333,100 | $77,500 | $255,600 |
| 2022 | $9,800 | $333,100 | $77,500 | $255,600 |
| 2021 | $9,956 | $333,100 | $77,500 | $255,600 |
| 2020 | $10,103 | $333,100 | $77,500 | $255,600 |
| 2019 | $9,800 | $333,100 | $77,500 | $255,600 |
| 2018 | $9,620 | $333,100 | $77,500 | $255,600 |
| 2017 | $9,560 | $333,100 | $77,500 | $255,600 |
| 2016 | $9,264 | $333,100 | $77,500 | $255,600 |
| 2015 | $9,184 | $333,100 | $77,500 | $255,600 |
| 2014 | $8,820 | $333,100 | $77,500 | $255,600 |
Agents Affiliated with this Home
-

Seller's Agent in 2022
Mary Ann Fischer
BHHS Fox & Roach
(609) 471-1797
180 Total Sales
-

Buyer's Agent in 2022
Jody Pagliuso
BHHS Fox & Roach
(609) 410-9573
165 Total Sales
-

Seller's Agent in 2020
Andre LaPierre
Keller Williams Realty - Medford
(609) 410-5720
178 Total Sales
Map
Source: Bright MLS
MLS Number: NJBL379192
APN: 35-00207-0000-00004
- 57 Summit Dr
- 47 Lakeview Dr
- 45 Lakeview Dr
- 8 Winchester Ct
- 26 Woodside Dr
- 2 Jessica Ct
- 326 Pricketts Mill Rd
- 60 Sleepy Hollow Dr
- 51 Fox Hill Dr
- 565 Mckendimen Rd
- 43 Constitution Dr
- 1570 Route
- 13 Hill Rd
- 634 Tabernacle Rd
- 50 Constitution Dr
- 13 Cramer Rd
- 5 Hamilton Ct
- 2 Wicklow Dr
- 14 Wynn Rd
- 13 Mark Ln
