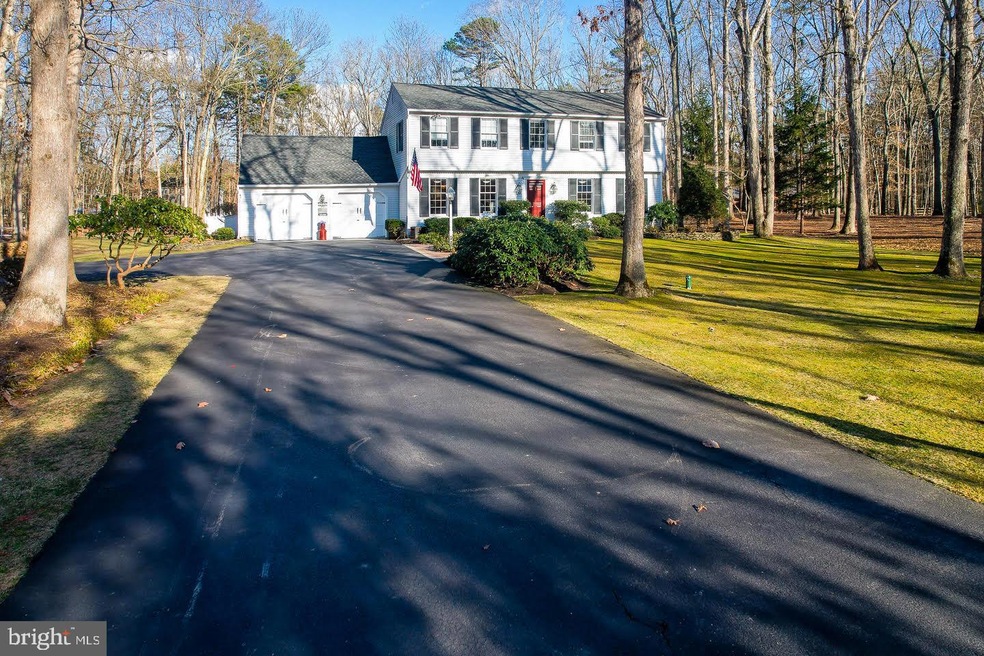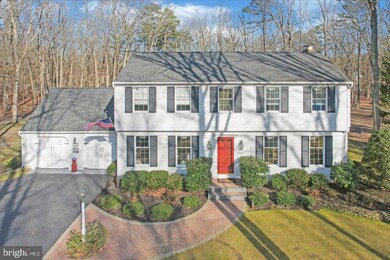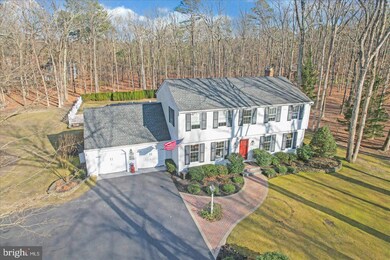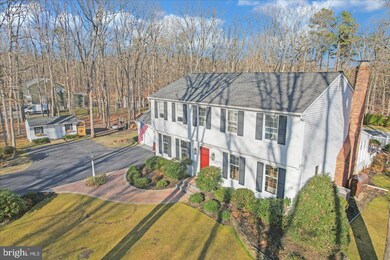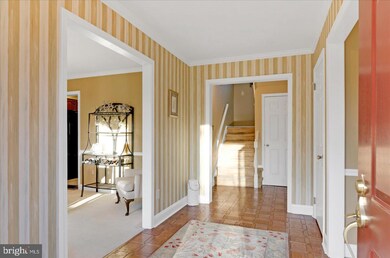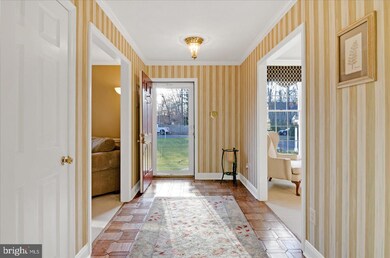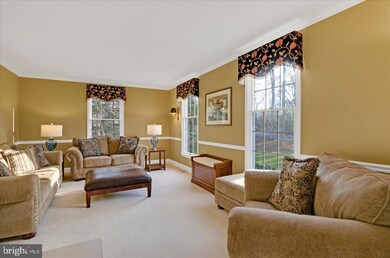
23 Fox Sparrow Turn Tabernacle, NJ 08088
Highlights
- Home Theater
- In Ground Pool
- Private Lot
- Shawnee High School Rated A-
- View of Trees or Woods
- Traditional Architecture
About This Home
As of May 2022Back on the Market! Fabulously maintained home in Darrowby Chase in Tabernacle Twp. Looking to socially distance and "staycation" with easy access to conveniences, this property must be seen. An in-ground, heated pool and tiered deck nestled within beautifully landscaped grounds is truly amazing. This home features a welcoming foyer with wood floors that extend down the hall, formal living and dining rooms accented with custom moldings and built-in china cabinets. Amazing Kitchen offers expansive counter space and wood cabinetry, Corian countertops, tile back splash complete with an outstanding stainless steel appliance package. Breakfast area offers picturesque views of the back yard through a huge bay window. Just off the kitchen is a large laundry room with a convenient built-in ironing board and lots of storage. The huge walk-in pantry room is amazing with tons of custom shelving helping to keep everything neat and organized. An expanded family room with adjoining Florida room boasts skylights and cathedral ceiling. Surely, this will be the focal point of gatherings. A brick fireplace is flanked by custom crafted book shelves. A sliding glass door in the family room opens on to an expansive deck perfect for outdoor living and entertaining. A first floor full bath, just off the kitchen and near the back door is convenient for the family and pool guests alike. There is also a half bath located off the main foyer. The second floor features a master bedroom suite with a full bath, custom built-ins and a walk-in closet. There are three spacious family bedrooms and a full hall bathroom. The lower level is partially finished featuring a game room, in-home gym, home schooling space and office. Unfinished space affords plenty of storage. Other amenities include lots of recessed lighting, custom built-ins, custom window treatments, an irrigation system, a two car garage and a storage shed. This home has a great location just outside of Stokes Rd conveniences in Medford and within 30 min of LBI. Enjoy hiking and dirt bike or quad trails in the Pine Barrens. With homes selling quickly in this market, expect this home to be snapped up...get this on your calendar to see!
Home Details
Home Type
- Single Family
Est. Annual Taxes
- $9,973
Year Built
- Built in 1979
Lot Details
- 1 Acre Lot
- Lot Dimensions are 193x202x280x223
- Vinyl Fence
- Extensive Hardscape
- No Through Street
- Private Lot
- Premium Lot
- Cleared Lot
- Backs to Trees or Woods
- Back and Side Yard
- Property is in excellent condition
Parking
- 2 Car Direct Access Garage
- 10 Driveway Spaces
- Oversized Parking
- Front Facing Garage
- Garage Door Opener
Home Design
- Traditional Architecture
- Block Foundation
Interior Spaces
- Property has 2 Levels
- Chair Railings
- Crown Molding
- Skylights
- Recessed Lighting
- Brick Fireplace
- Window Treatments
- Bay Window
- Entrance Foyer
- Family Room
- Living Room
- Formal Dining Room
- Home Theater
- Game Room
- Hobby Room
- Sun or Florida Room
- Views of Woods
- Flood Lights
- Finished Basement
Kitchen
- Electric Oven or Range
- Microwave
- Dishwasher
Flooring
- Wood
- Partially Carpeted
- Tile or Brick
Bedrooms and Bathrooms
- 4 Bedrooms
- En-Suite Primary Bedroom
- En-Suite Bathroom
- Walk-In Closet
- Walk-in Shower
Laundry
- Laundry Room
- Laundry on main level
Pool
- In Ground Pool
- Poolside Lot
Outdoor Features
- Exterior Lighting
Schools
- Kenneth R Olson Elementary School
- Tabernacle Middle School
- Seneca High School
Utilities
- Forced Air Heating and Cooling System
- Heating System Uses Oil
- Propane
- Well
- Electric Water Heater
- On Site Septic
- Cable TV Available
Community Details
- No Home Owners Association
- Darrowby Chase Subdivision
Listing and Financial Details
- Tax Lot 00004
- Assessor Parcel Number 35-00207-00004
Ownership History
Purchase Details
Home Financials for this Owner
Home Financials are based on the most recent Mortgage that was taken out on this home.Purchase Details
Home Financials for this Owner
Home Financials are based on the most recent Mortgage that was taken out on this home.Similar Homes in Tabernacle, NJ
Home Values in the Area
Average Home Value in this Area
Purchase History
| Date | Type | Sale Price | Title Company |
|---|---|---|---|
| Deed | $600,000 | Trident Land Transfer | |
| Bargain Sale Deed | $449,800 | None Available |
Mortgage History
| Date | Status | Loan Amount | Loan Type |
|---|---|---|---|
| Open | $412,500 | New Conventional | |
| Previous Owner | $349,800 | New Conventional | |
| Previous Owner | $120,000 | Unknown | |
| Previous Owner | $23,236 | Commercial | |
| Previous Owner | $289,875 | Stand Alone First | |
| Previous Owner | $25,000 | Credit Line Revolving | |
| Previous Owner | $255,000 | Fannie Mae Freddie Mac | |
| Previous Owner | $160,000 | Unknown |
Property History
| Date | Event | Price | Change | Sq Ft Price |
|---|---|---|---|---|
| 05/02/2022 05/02/22 | Sold | $600,000 | -0.8% | $162 / Sq Ft |
| 03/31/2022 03/31/22 | Pending | -- | -- | -- |
| 03/28/2022 03/28/22 | Price Changed | $605,000 | 0.0% | $164 / Sq Ft |
| 03/28/2022 03/28/22 | For Sale | $605,000 | +0.8% | $164 / Sq Ft |
| 03/08/2022 03/08/22 | Pending | -- | -- | -- |
| 02/28/2022 02/28/22 | Price Changed | $600,000 | +4.3% | $162 / Sq Ft |
| 02/25/2022 02/25/22 | For Sale | $575,000 | +27.8% | $155 / Sq Ft |
| 11/06/2020 11/06/20 | Sold | $449,800 | 0.0% | $122 / Sq Ft |
| 09/26/2020 09/26/20 | For Sale | $449,800 | 0.0% | $122 / Sq Ft |
| 08/26/2020 08/26/20 | Pending | -- | -- | -- |
| 08/20/2020 08/20/20 | For Sale | $449,800 | -- | $122 / Sq Ft |
Tax History Compared to Growth
Tax History
| Year | Tax Paid | Tax Assessment Tax Assessment Total Assessment is a certain percentage of the fair market value that is determined by local assessors to be the total taxable value of land and additions on the property. | Land | Improvement |
|---|---|---|---|---|
| 2024 | $10,106 | $333,100 | $77,500 | $255,600 |
| 2023 | $10,106 | $333,100 | $77,500 | $255,600 |
| 2022 | $9,800 | $333,100 | $77,500 | $255,600 |
| 2021 | $9,956 | $333,100 | $77,500 | $255,600 |
| 2020 | $10,103 | $333,100 | $77,500 | $255,600 |
| 2019 | $9,800 | $333,100 | $77,500 | $255,600 |
| 2018 | $9,620 | $333,100 | $77,500 | $255,600 |
| 2017 | $9,560 | $333,100 | $77,500 | $255,600 |
| 2016 | $9,264 | $333,100 | $77,500 | $255,600 |
| 2015 | $9,184 | $333,100 | $77,500 | $255,600 |
| 2014 | $8,820 | $333,100 | $77,500 | $255,600 |
Agents Affiliated with this Home
-
Mary Ann Fischer

Seller's Agent in 2022
Mary Ann Fischer
BHHS Fox & Roach
(609) 471-1797
181 Total Sales
-
Jody Pagliuso

Buyer's Agent in 2022
Jody Pagliuso
BHHS Fox & Roach
(609) 410-9573
166 Total Sales
-
Andre LaPierre

Seller's Agent in 2020
Andre LaPierre
Keller Williams Realty - Medford
(609) 410-5720
179 Total Sales
Map
Source: Bright MLS
MLS Number: NJBL2019294
APN: 35-00207-0000-00004
- 57 Summit Dr
- 47 Lakeview Dr
- 45 Lakeview Dr
- 8 Winchester Ct
- 26 Woodside Dr
- 2 Jessica Ct
- 326 Pricketts Mill Rd
- 60 Sleepy Hollow Dr
- 51 Fox Hill Dr
- 565 Mckendimen Rd
- 43 Constitution Dr
- 1570 Route
- 13 Hill Rd
- 634 Tabernacle Rd
- 50 Constitution Dr
- 8 Vale Dr
- 13 Cramer Rd
- 5 Hamilton Ct
- 2 Wicklow Dr
- 14 Wynn Rd
