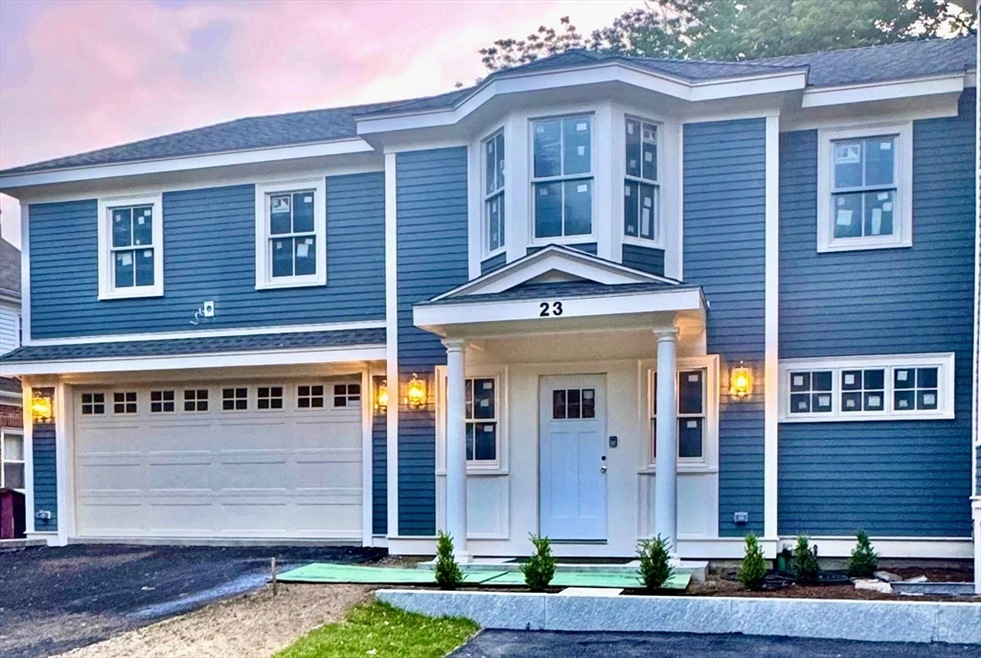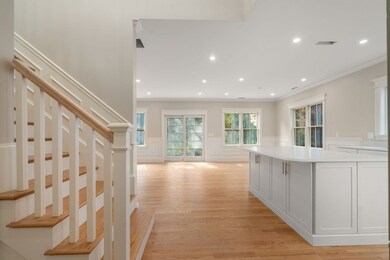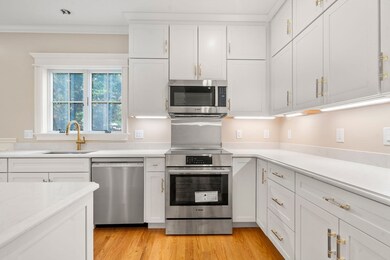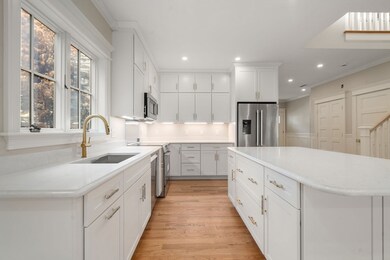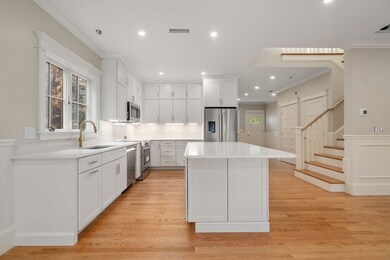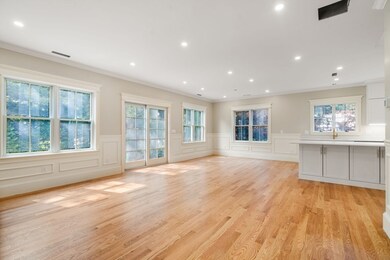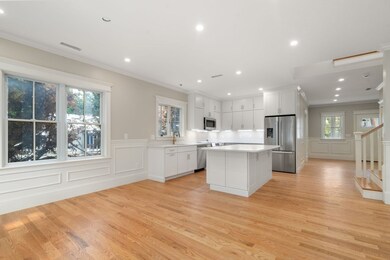
23 Francis St Unit 23 Newton, MA 02459
Newton Centre NeighborhoodEstimated payment $14,242/month
Highlights
- Home Theater
- Custom Closet System
- Main Floor Primary Bedroom
- Ward Elementary School Rated A+
- Wood Flooring
- Corner Lot
About This Home
New construction in premier Newton Centre, this spectacular townhouse lives like a single-family with a sprawling layout and timeless design. Minutes from shops, dining, and houses of worship, the main level offers a two-car attached garage, powder room, laundry, home office, and an open kitchen, dining, and living area with sliding doors to a private patio and backyard. A spacious first-floor bedroom suite features a tray ceiling, custom walk-in closet, and a stunning bath with a sleek tiled shower. Exceptional craftsmanship shines throughout with detailed moldings, wainscoting, and elegant finishes. Upstairs includes another en suite bedroom, two additional bedrooms, and a full bath. The finished lower level offers a full bedroom suite with walk-in closet and private bath, a large media/play space framed by custom built-ins, a separate powder room, second laundry, and ample storage. A rare opportunity to own a luxury new build in a great commuter location close to Boston & Cambridge
Townhouse Details
Home Type
- Townhome
Est. Annual Taxes
- $11,729
Year Built
- Built in 2025
Parking
- 2 Car Attached Garage
- Heated Garage
- Open Parking
- Off-Street Parking
Home Design
- Frame Construction
- Shingle Roof
Interior Spaces
- 3-Story Property
- Crown Molding
- Wainscoting
- Tray Ceiling
- Home Theater
- Home Office
- Basement
Kitchen
- Range<<rangeHoodToken>>
- <<microwave>>
- Dishwasher
- Disposal
Flooring
- Wood
- Tile
Bedrooms and Bathrooms
- 5 Bedrooms
- Primary Bedroom on Main
- Custom Closet System
- Walk-In Closet
- Double Vanity
Laundry
- Laundry on main level
- Electric Dryer Hookup
Outdoor Features
- Patio
- Porch
Schools
- Ward Elementary School
- Bigelow Middle School
- NNHS High School
Utilities
- Central Air
- 4 Cooling Zones
- 4 Heating Zones
- Heat Pump System
Community Details
Overview
- 2 Units
Pet Policy
- Pets Allowed
Map
Home Values in the Area
Average Home Value in this Area
Property History
| Date | Event | Price | Change | Sq Ft Price |
|---|---|---|---|---|
| 07/14/2025 07/14/25 | Price Changed | $2,395,000 | -4.0% | $665 / Sq Ft |
| 06/06/2025 06/06/25 | For Sale | $2,495,000 | -- | $693 / Sq Ft |
Similar Homes in the area
Source: MLS Property Information Network (MLS PIN)
MLS Number: 73384161
- 21-23 Francis St
- 21 Francis St Unit 23
- 12 Garner St
- 61 Westbourne Rd
- 18 Alden St
- 983 Centre St
- 1 Croftdale Rd
- 20 Mandalay Rd
- 35 Everett St
- 36 Lorna Rd
- 9 The Ledges Rd
- 30 Edge Hill Rd
- 680 Beacon St
- 15 Park Ave
- 145 Warren St Unit 4
- 145 Warren St Unit 5
- 126 Homer St
- 97 Manet Rd
- 254 Commonwealth Ave
- 80 Glen Ave
- 27 Westbourne Rd Unit 1
- 56 W Boulevard Rd
- 567 Commonwealth Ave
- 569 Commonwealth Ave Unit 2
- 436 Ward St
- 36 W Boulevard Rd
- 577 Commonwealth Ave Unit 1
- 1094 Centre St
- 9 Applegarth St Unit 1
- 20 Willow St Unit 1
- 26 Willow St Parking Spot Car Unit P1
- 17 Montrose St
- 3 Willow Terrace Unit 2
- 5 Hammond St
- 39 Green Park
- 200 Sumner St
- 200 Sumner St
- 351 Waverley Ave
- 1789 Commonwealth Ave
- 1789 Commonwealth Ave Unit 2
