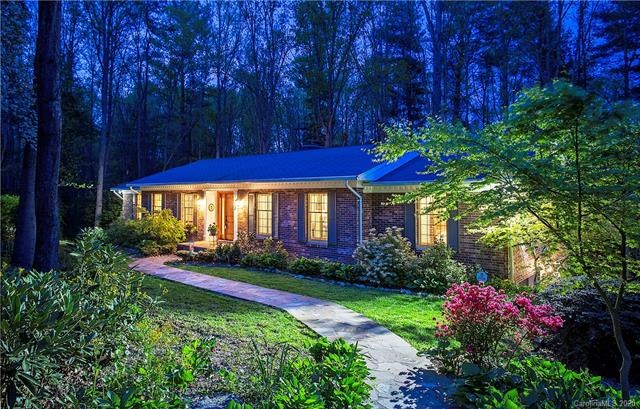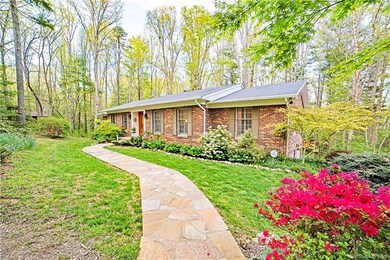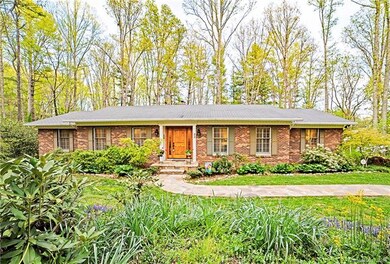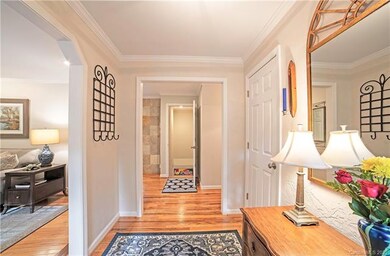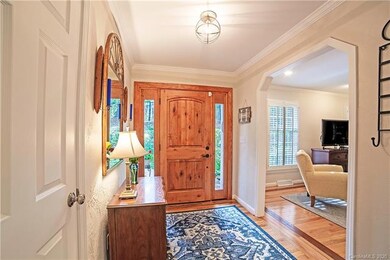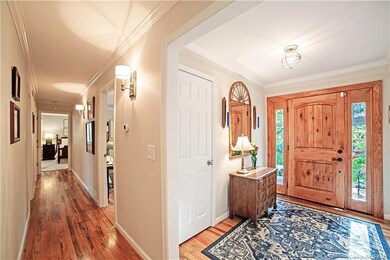
Highlights
- Private Lot
- Wooded Lot
- Wood Flooring
- Glen Arden Elementary School Rated A-
- Ranch Style House
- Fireplace
About This Home
As of September 2024Welcome home to this wonderful and updated brick ranch in Glen Arden Estates. Light, bright and move-in ready this classic four-sided brick home sits peacefully off a lovely tree-lined street in Arden NC. Three bedrooms and three full baths with potential fourth bedroom in the terrace level. Updated oversized kitchen with breakfast peninsula, newly painted cabinets and luxury porcelain flooring. Hardwood floors and crown molding throughout the main level living areas and bedrooms and updated fixtures throughout. Two fireplaces, large maintenance free backyard and flagstone paver walkway in the front outlines with hostas, lilies and wildflowers. You should not need to worry about supplies or storage space thanks to a multitude of closets, utility and rec rooms. Lots of potential with a two-car garage workshop and multiple flex spaces throughout. Come see this one today!
Home Details
Home Type
- Single Family
Year Built
- Built in 1976
Lot Details
- Private Lot
- Level Lot
- Wooded Lot
- Many Trees
HOA Fees
- $5 Monthly HOA Fees
Parking
- Gravel Driveway
Home Design
- Ranch Style House
Interior Spaces
- 3 Full Bathrooms
- Fireplace
- Breakfast Bar
Flooring
- Wood
- Tile
Utilities
- Septic Tank
- Cable TV Available
Listing and Financial Details
- Assessor Parcel Number 9654-84-0080-00000
Ownership History
Purchase Details
Home Financials for this Owner
Home Financials are based on the most recent Mortgage that was taken out on this home.Purchase Details
Home Financials for this Owner
Home Financials are based on the most recent Mortgage that was taken out on this home.Purchase Details
Home Financials for this Owner
Home Financials are based on the most recent Mortgage that was taken out on this home.Purchase Details
Home Financials for this Owner
Home Financials are based on the most recent Mortgage that was taken out on this home.Map
Similar Homes in Arden, NC
Home Values in the Area
Average Home Value in this Area
Purchase History
| Date | Type | Sale Price | Title Company |
|---|---|---|---|
| Warranty Deed | $845,000 | None Listed On Document | |
| Warranty Deed | $475,000 | None Available | |
| Warranty Deed | $364,000 | None Available | |
| Warranty Deed | $246,500 | -- |
Mortgage History
| Date | Status | Loan Amount | Loan Type |
|---|---|---|---|
| Open | $676,000 | New Conventional | |
| Previous Owner | $333,000 | New Conventional | |
| Previous Owner | $273,000 | Adjustable Rate Mortgage/ARM | |
| Previous Owner | $280,000 | New Conventional | |
| Previous Owner | $60,000 | Unknown | |
| Previous Owner | $221,800 | Purchase Money Mortgage |
Property History
| Date | Event | Price | Change | Sq Ft Price |
|---|---|---|---|---|
| 09/04/2024 09/04/24 | Sold | $845,000 | -0.6% | $239 / Sq Ft |
| 07/18/2024 07/18/24 | For Sale | $849,900 | +78.9% | $240 / Sq Ft |
| 07/13/2020 07/13/20 | Sold | $475,000 | -0.6% | $136 / Sq Ft |
| 05/16/2020 05/16/20 | Pending | -- | -- | -- |
| 05/11/2020 05/11/20 | For Sale | $477,900 | 0.0% | $137 / Sq Ft |
| 04/27/2020 04/27/20 | Pending | -- | -- | -- |
| 04/21/2020 04/21/20 | For Sale | $477,900 | +31.3% | $137 / Sq Ft |
| 10/08/2014 10/08/14 | Sold | $364,000 | -6.1% | $113 / Sq Ft |
| 09/08/2014 09/08/14 | Pending | -- | -- | -- |
| 04/16/2014 04/16/14 | For Sale | $387,599 | -- | $120 / Sq Ft |
Tax History
| Year | Tax Paid | Tax Assessment Tax Assessment Total Assessment is a certain percentage of the fair market value that is determined by local assessors to be the total taxable value of land and additions on the property. | Land | Improvement |
|---|---|---|---|---|
| 2023 | $3,224 | $540,900 | $56,700 | $484,200 |
| 2022 | $3,122 | $532,700 | $56,700 | $476,000 |
| 2021 | $2,902 | $495,200 | $0 | $0 |
| 2020 | $2,414 | $383,100 | $0 | $0 |
| 2019 | $2,414 | $383,100 | $0 | $0 |
| 2018 | $2,414 | $383,100 | $0 | $0 |
| 2017 | $2,414 | $323,700 | $0 | $0 |
| 2016 | $2,250 | $323,700 | $0 | $0 |
| 2015 | $2,250 | $323,700 | $0 | $0 |
| 2014 | $2,250 | $323,700 | $0 | $0 |
Source: Canopy MLS (Canopy Realtor® Association)
MLS Number: CAR3613637
APN: 9654-84-0080-00000
- 6 Woodmere Dr
- 15 Oak Leaf Ln
- 27 Tree Top Dr
- 35 Tree Top Dr
- 41 Glen Cove Rd
- 3 White Rock Ct
- 24 Palatka St
- 61 Ashcroft Place
- 5 Spring Cove Ct
- 170 Weston Rd
- 8 Palatka St
- 110 Oak Terrace
- 406 Carrington Place Unit D407
- 2 Glenwood Cir
- 10 Muirfield Dr
- 206 Carrington Place Unit 206
- 17 Mayfair Place
- 417 Royal Pines Dr
- 7 Pressley Branch Rd
- 34 Turnberry Dr
