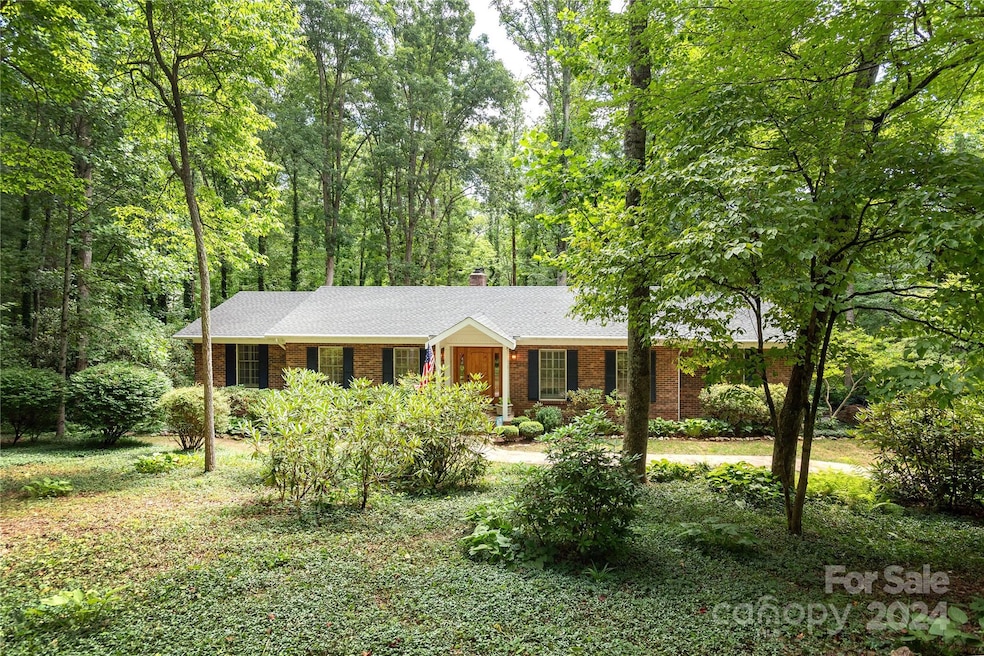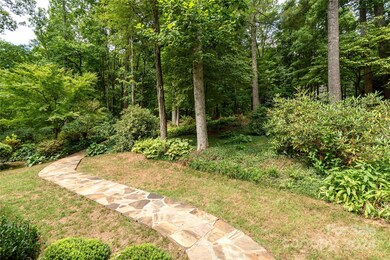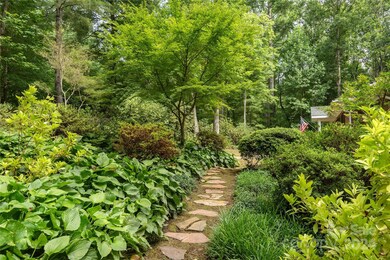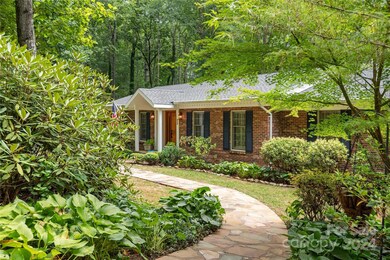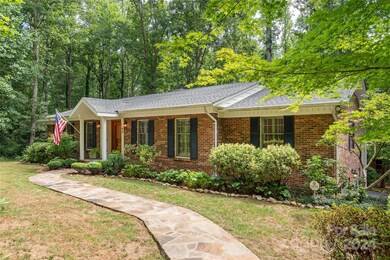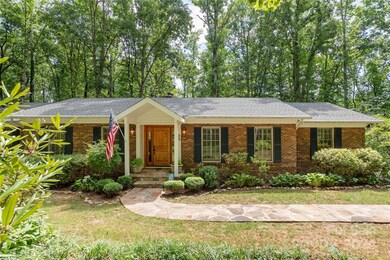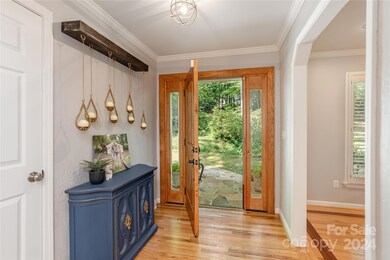
Highlights
- Deck
- Private Lot
- Ranch Style House
- Glen Arden Elementary School Rated A-
- Wooded Lot
- Wood Flooring
About This Home
As of September 2024Over 3500 sq ft of great living space where all of the work is done! This home has been fully updated, from the kitchen to the owner-suite bath. Complete with a home office with entrance on the lower level from the garage, ready to work from home but with complete privacy. The home provides ample space with a beautiful guest suite on the lower level, perfect for extended family or anyone who wants some space to call their own. The bay windows in this home are an architectural detail that allows the beautiful wooded setting to frame your lifestyle visually. The large homesite is perfect for pets with a large, gentle backyard that will not disappoint the most energetic of pets. This neighborhood boasts large homesites that you just don't find in recent builds, & the location is close to groceries, shopping, & great amenities. The remodeled kitchen with its eat-in bar top looks into a hearth room with a warm, inviting fireplace that is the perfect spot to sip coffee to start your day!
Last Agent to Sell the Property
Scott Barfield Realty And Land Company Brokerage Email: scott@sbrcarolinas.com License #164652 Listed on: 07/18/2024
Co-Listed By
Scott Barfield Realty And Land Company Brokerage Email: scott@sbrcarolinas.com License #320625
Home Details
Home Type
- Single Family
Est. Annual Taxes
- $3,224
Year Built
- Built in 1976
Lot Details
- Private Lot
- Level Lot
- Wooded Lot
Parking
- 2 Car Attached Garage
- Basement Garage
- Garage Door Opener
Home Design
- Ranch Style House
- Brick Exterior Construction
Interior Spaces
- Ceiling Fan
- Family Room with Fireplace
- Recreation Room with Fireplace
- Finished Basement
- Walk-Out Basement
- Laundry Room
Kitchen
- Built-In Oven
- Electric Cooktop
- Microwave
- Dishwasher
Flooring
- Wood
- Tile
Bedrooms and Bathrooms
- Walk-In Closet
- 3 Full Bathrooms
Outdoor Features
- Deck
- Front Porch
Schools
- Glen Arden/Koontz Elementary School
- Cane Creek Middle School
- T.C. Roberson High School
Utilities
- Forced Air Heating and Cooling System
- Heat Pump System
- Heating System Uses Natural Gas
- Gas Water Heater
- Septic Tank
Community Details
- Glen Arden Estates Subdivision
Listing and Financial Details
- Assessor Parcel Number 9654-84-0080-00000
Ownership History
Purchase Details
Home Financials for this Owner
Home Financials are based on the most recent Mortgage that was taken out on this home.Purchase Details
Home Financials for this Owner
Home Financials are based on the most recent Mortgage that was taken out on this home.Purchase Details
Home Financials for this Owner
Home Financials are based on the most recent Mortgage that was taken out on this home.Purchase Details
Home Financials for this Owner
Home Financials are based on the most recent Mortgage that was taken out on this home.Similar Homes in the area
Home Values in the Area
Average Home Value in this Area
Purchase History
| Date | Type | Sale Price | Title Company |
|---|---|---|---|
| Warranty Deed | $845,000 | None Listed On Document | |
| Warranty Deed | $475,000 | None Available | |
| Warranty Deed | $364,000 | None Available | |
| Warranty Deed | $246,500 | -- |
Mortgage History
| Date | Status | Loan Amount | Loan Type |
|---|---|---|---|
| Open | $676,000 | New Conventional | |
| Previous Owner | $333,000 | New Conventional | |
| Previous Owner | $273,000 | Adjustable Rate Mortgage/ARM | |
| Previous Owner | $280,000 | New Conventional | |
| Previous Owner | $60,000 | Unknown | |
| Previous Owner | $221,800 | Purchase Money Mortgage |
Property History
| Date | Event | Price | Change | Sq Ft Price |
|---|---|---|---|---|
| 09/04/2024 09/04/24 | Sold | $845,000 | -0.6% | $239 / Sq Ft |
| 07/18/2024 07/18/24 | For Sale | $849,900 | +78.9% | $240 / Sq Ft |
| 07/13/2020 07/13/20 | Sold | $475,000 | -0.6% | $136 / Sq Ft |
| 05/16/2020 05/16/20 | Pending | -- | -- | -- |
| 05/11/2020 05/11/20 | For Sale | $477,900 | 0.0% | $137 / Sq Ft |
| 04/27/2020 04/27/20 | Pending | -- | -- | -- |
| 04/21/2020 04/21/20 | For Sale | $477,900 | +31.3% | $137 / Sq Ft |
| 10/08/2014 10/08/14 | Sold | $364,000 | -6.1% | $113 / Sq Ft |
| 09/08/2014 09/08/14 | Pending | -- | -- | -- |
| 04/16/2014 04/16/14 | For Sale | $387,599 | -- | $120 / Sq Ft |
Tax History Compared to Growth
Tax History
| Year | Tax Paid | Tax Assessment Tax Assessment Total Assessment is a certain percentage of the fair market value that is determined by local assessors to be the total taxable value of land and additions on the property. | Land | Improvement |
|---|---|---|---|---|
| 2023 | $3,224 | $540,900 | $56,700 | $484,200 |
| 2022 | $3,122 | $532,700 | $56,700 | $476,000 |
| 2021 | $2,902 | $495,200 | $0 | $0 |
| 2020 | $2,414 | $383,100 | $0 | $0 |
| 2019 | $2,414 | $383,100 | $0 | $0 |
| 2018 | $2,414 | $383,100 | $0 | $0 |
| 2017 | $2,414 | $323,700 | $0 | $0 |
| 2016 | $2,250 | $323,700 | $0 | $0 |
| 2015 | $2,250 | $323,700 | $0 | $0 |
| 2014 | $2,250 | $323,700 | $0 | $0 |
Agents Affiliated with this Home
-
Scott Barfield

Seller's Agent in 2024
Scott Barfield
Scott Barfield Realty And Land Company
(828) 489-6760
6 in this area
206 Total Sales
-
Leslie Barfield

Seller Co-Listing Agent in 2024
Leslie Barfield
Scott Barfield Realty And Land Company
(828) 545-7355
1 in this area
34 Total Sales
-
Alan Wray

Buyer's Agent in 2024
Alan Wray
Heartwood Realty LLC
(423) 718-0076
2 in this area
191 Total Sales
-
Darrell Hess

Seller's Agent in 2020
Darrell Hess
Fathom Realty
(828) 318-3907
2 in this area
56 Total Sales
-
Ford Willis
F
Buyer's Agent in 2020
Ford Willis
Ivester Jackson Blackstream
(828) 773-1456
1 in this area
35 Total Sales
-
A
Seller's Agent in 2014
Allie Broeffle
Ivester Jackson Blackstream
Map
Source: Canopy MLS (Canopy Realtor® Association)
MLS Number: 4160670
APN: 9654-84-0080-00000
- 6 Woodmere Dr
- 15 Oak Leaf Ln
- 27 Tree Top Dr
- 35 Tree Top Dr
- 41 Glen Cove Rd
- 3 White Rock Ct
- 24 Palatka St
- 61 Ashcroft Place
- 5 Spring Cove Ct
- 170 Weston Rd
- 8 Palatka St
- 110 Oak Terrace
- 406 Carrington Place Unit D407
- 2 Glenwood Cir
- 10 Muirfield Dr
- 206 Carrington Place Unit 206
- 17 Mayfair Place
- 417 Royal Pines Dr
- 7 Pressley Branch Rd
- 34 Turnberry Dr
