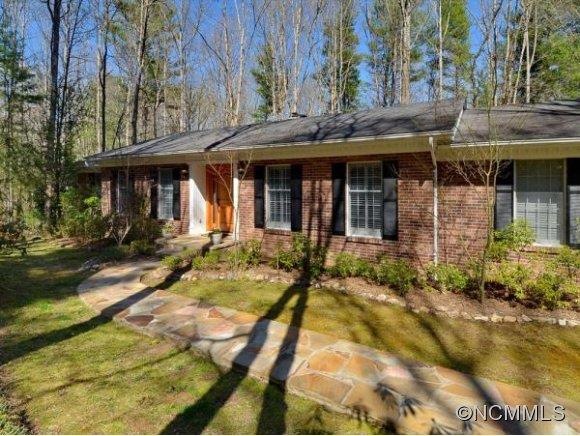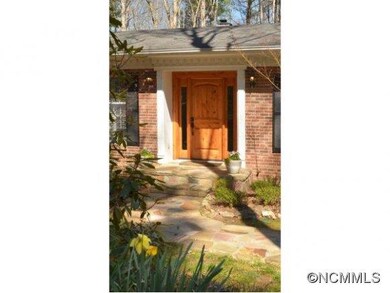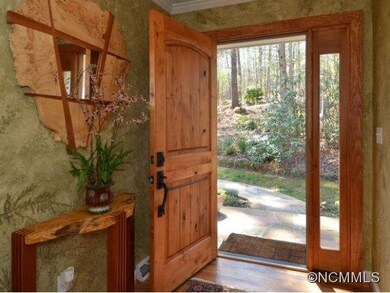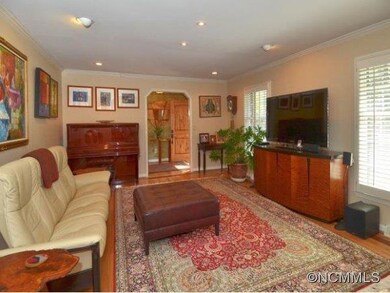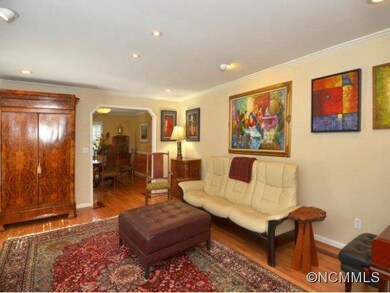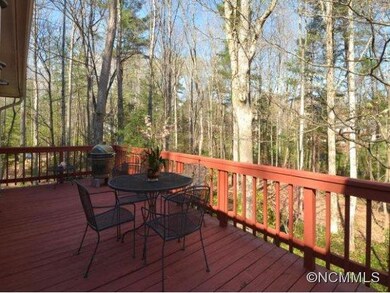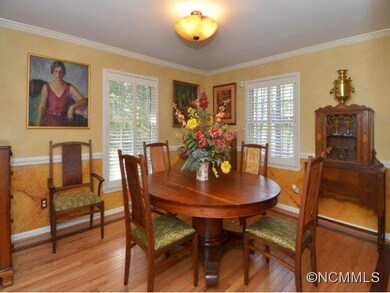
Highlights
- Ranch Style House
- Wood Flooring
- Breakfast Bar
- Glen Arden Elementary School Rated A-
- Walk-In Closet
- Storage Room
About This Home
As of September 2024Special home completely renovated w/impeccable taste! Many of the beautiful features includes Fieldstone walkway that leads to a knotty pine alder front door. Inlay plaster in foyer features plants from the property. The kitchen and den overlook a backyard tree canopy, perfect for bird watching! Venetian pattern travertine in kitchen, granite counter tops, new Wolf oven and gorgeous oak flooring. 2 slate fireplaces and custom built bookshelves.
Last Agent to Sell the Property
Allie Broeffle
Ivester Jackson Blackstream License #276201
Home Details
Home Type
- Single Family
Est. Annual Taxes
- $3,224
Year Built
- Built in 1977
Parking
- 2
Home Design
- Ranch Style House
- Traditional Architecture
Interior Spaces
- Storage Room
- Breakfast Bar
Flooring
- Wood
- Stone
- Tile
Bedrooms and Bathrooms
- Walk-In Closet
- 3 Full Bathrooms
Listing and Financial Details
- Assessor Parcel Number 965416830914
Ownership History
Purchase Details
Home Financials for this Owner
Home Financials are based on the most recent Mortgage that was taken out on this home.Purchase Details
Home Financials for this Owner
Home Financials are based on the most recent Mortgage that was taken out on this home.Purchase Details
Home Financials for this Owner
Home Financials are based on the most recent Mortgage that was taken out on this home.Purchase Details
Home Financials for this Owner
Home Financials are based on the most recent Mortgage that was taken out on this home.Map
Similar Homes in the area
Home Values in the Area
Average Home Value in this Area
Purchase History
| Date | Type | Sale Price | Title Company |
|---|---|---|---|
| Warranty Deed | $845,000 | None Listed On Document | |
| Warranty Deed | $475,000 | None Available | |
| Warranty Deed | $364,000 | None Available | |
| Warranty Deed | $246,500 | -- |
Mortgage History
| Date | Status | Loan Amount | Loan Type |
|---|---|---|---|
| Open | $676,000 | New Conventional | |
| Previous Owner | $333,000 | New Conventional | |
| Previous Owner | $273,000 | Adjustable Rate Mortgage/ARM | |
| Previous Owner | $280,000 | New Conventional | |
| Previous Owner | $60,000 | Unknown | |
| Previous Owner | $221,800 | Purchase Money Mortgage |
Property History
| Date | Event | Price | Change | Sq Ft Price |
|---|---|---|---|---|
| 09/04/2024 09/04/24 | Sold | $845,000 | -0.6% | $239 / Sq Ft |
| 07/18/2024 07/18/24 | For Sale | $849,900 | +78.9% | $240 / Sq Ft |
| 07/13/2020 07/13/20 | Sold | $475,000 | -0.6% | $136 / Sq Ft |
| 05/16/2020 05/16/20 | Pending | -- | -- | -- |
| 05/11/2020 05/11/20 | For Sale | $477,900 | 0.0% | $137 / Sq Ft |
| 04/27/2020 04/27/20 | Pending | -- | -- | -- |
| 04/21/2020 04/21/20 | For Sale | $477,900 | +31.3% | $137 / Sq Ft |
| 10/08/2014 10/08/14 | Sold | $364,000 | -6.1% | $113 / Sq Ft |
| 09/08/2014 09/08/14 | Pending | -- | -- | -- |
| 04/16/2014 04/16/14 | For Sale | $387,599 | -- | $120 / Sq Ft |
Tax History
| Year | Tax Paid | Tax Assessment Tax Assessment Total Assessment is a certain percentage of the fair market value that is determined by local assessors to be the total taxable value of land and additions on the property. | Land | Improvement |
|---|---|---|---|---|
| 2023 | $3,224 | $540,900 | $56,700 | $484,200 |
| 2022 | $3,122 | $532,700 | $56,700 | $476,000 |
| 2021 | $2,902 | $495,200 | $0 | $0 |
| 2020 | $2,414 | $383,100 | $0 | $0 |
| 2019 | $2,414 | $383,100 | $0 | $0 |
| 2018 | $2,414 | $383,100 | $0 | $0 |
| 2017 | $2,414 | $323,700 | $0 | $0 |
| 2016 | $2,250 | $323,700 | $0 | $0 |
| 2015 | $2,250 | $323,700 | $0 | $0 |
| 2014 | $2,250 | $323,700 | $0 | $0 |
Source: Canopy MLS (Canopy Realtor® Association)
MLS Number: CARNCM559716
APN: 9654-84-0080-00000
- 6 Woodmere Dr
- 15 Oak Leaf Ln
- 27 Tree Top Dr
- 35 Tree Top Dr
- 41 Glen Cove Rd
- 3 White Rock Ct
- 24 Palatka St
- 61 Ashcroft Place
- 5 Spring Cove Ct
- 170 Weston Rd
- 8 Palatka St
- 110 Oak Terrace
- 406 Carrington Place Unit D407
- 2 Glenwood Cir
- 10 Muirfield Dr
- 206 Carrington Place Unit 206
- 17 Mayfair Place
- 417 Royal Pines Dr
- 7 Pressley Branch Rd
- 34 Turnberry Dr
