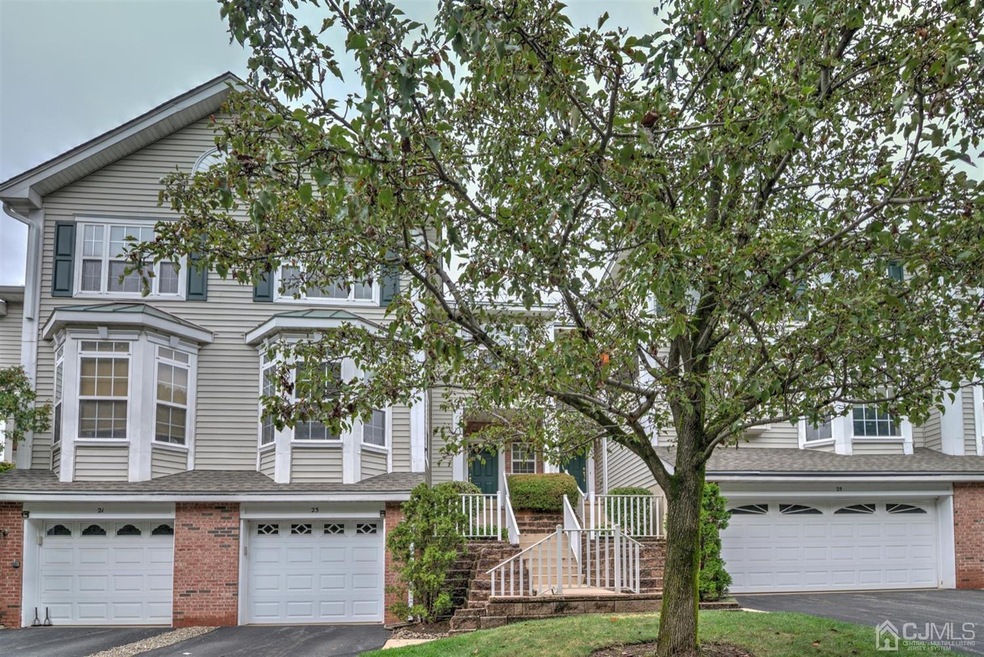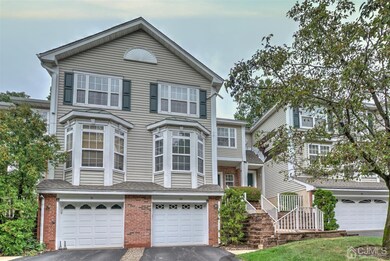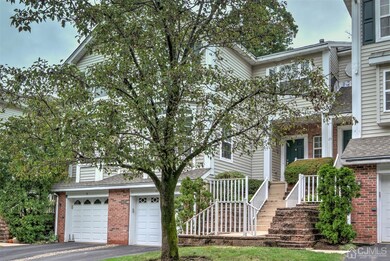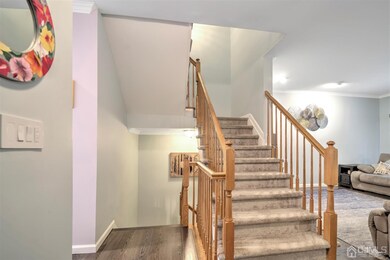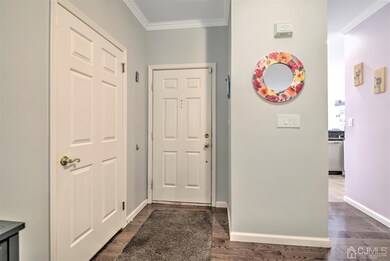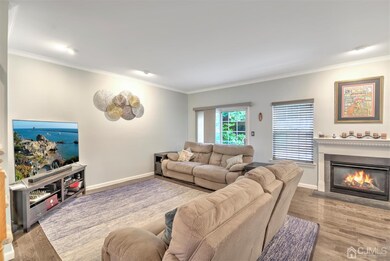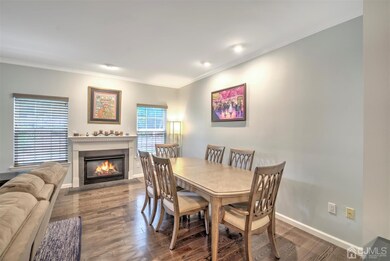Every once in a while dreams do come true !!! Get Ready to fall in love with this spacious light & bright recently renovated multi-level 3 bedroom 2.5 bath home Situated on a tree lined block and set high above the Raritan River featuring an upgraded modern eat-in kitchen with Stainless Steel Appliances, Granite counters, white cabinetry & breakfast bar. Large living room/ dining room combo with gas fireplace & door leading to a private patio and yard. Lower level of home is great for entertaining with a recreation room, high ceilings, entry to garage & laundry facilities including a newer washer & dryer. Upstairs 3 nice sized bedrooms with newly installed carpeting & new toilet fixtures. Master bedroom with cathedral ceilings. Freshly painted, newer hot water heater, carpet, & hardwood flooring. Recessed lighting & crown molding throughout, 1 car attached garage, Brand new roof, custom blinds & quiet neighborhood complete this incredible package. Located just steps to picturesque Johnson Park with its many scenic hiking trails, playgrounds, ball fields , tennis courts, the New Brunswick Nightlife, bars, restaurants, Direct Train to NYC, Rutgers campus, Routes 1, 27, 18, RWJ ,Saint Peters & NJ Turnpike.

