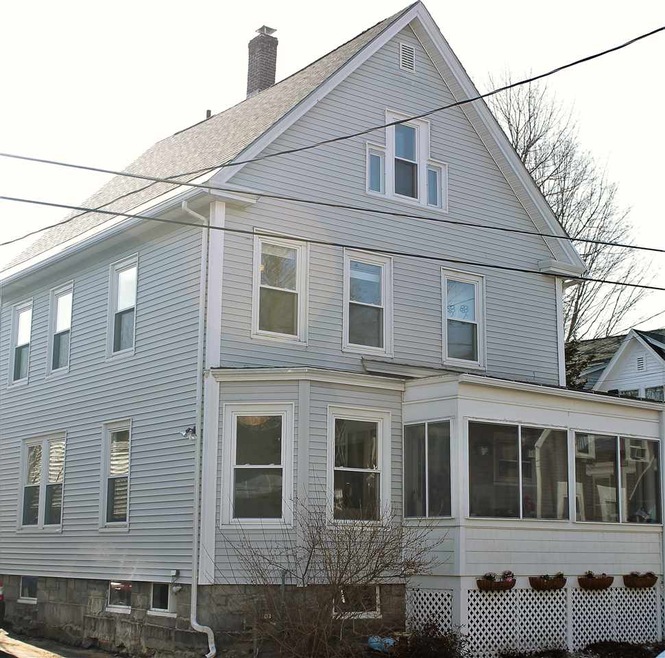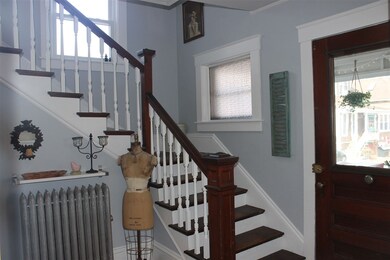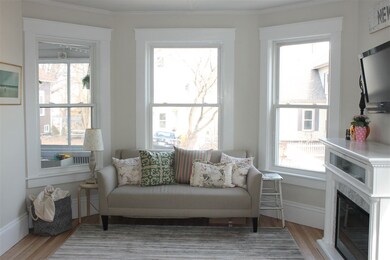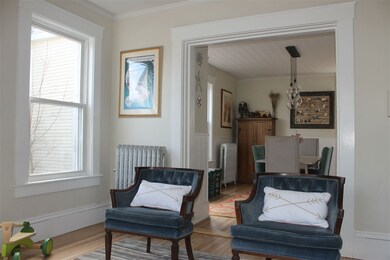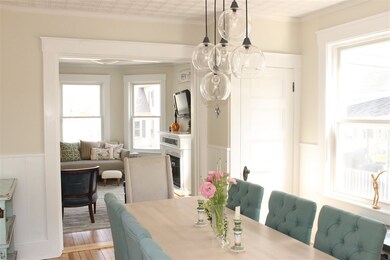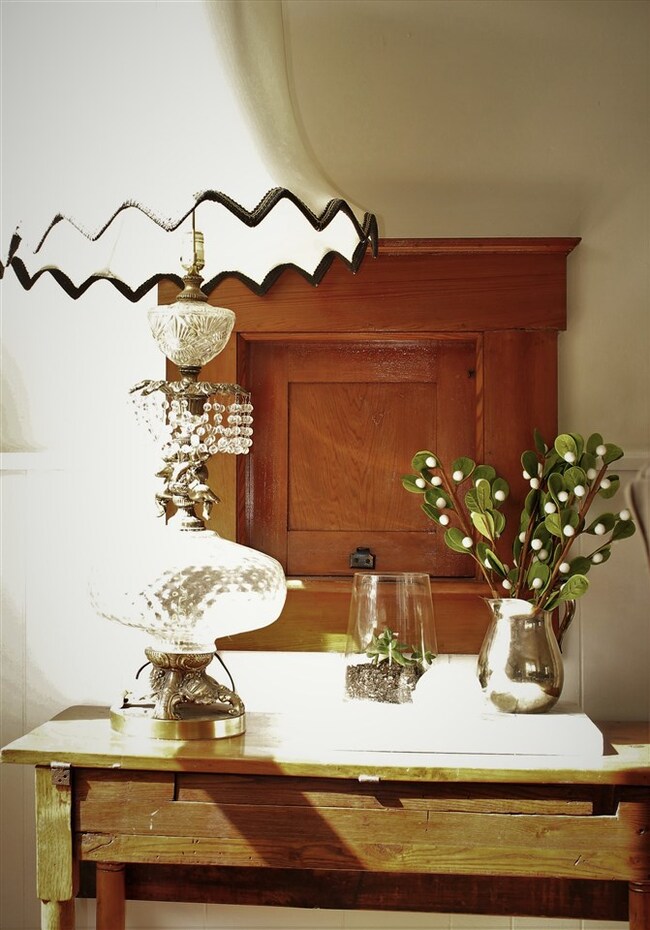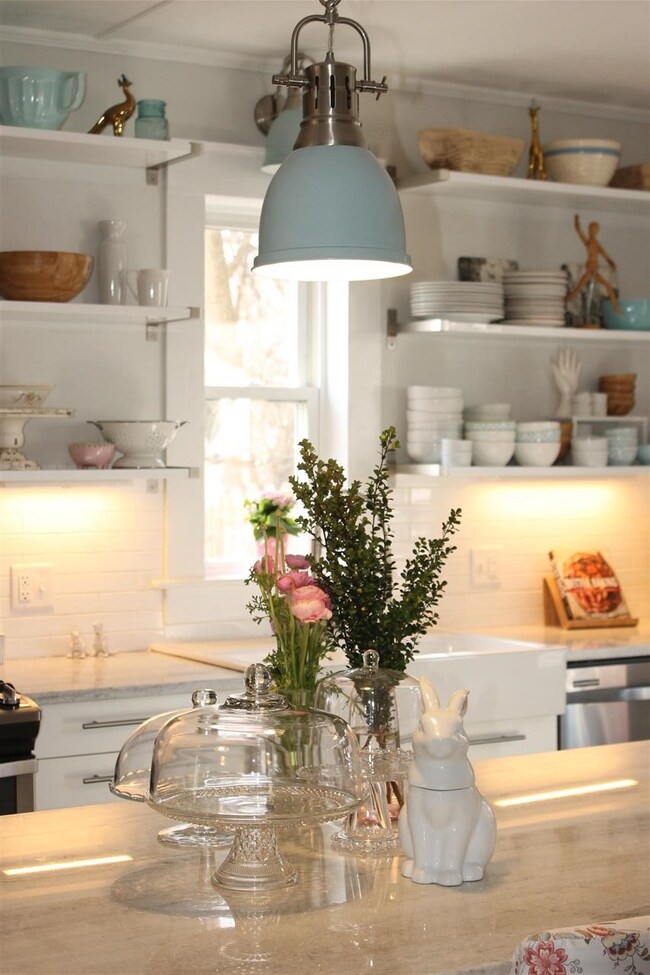
23 Lyndon St Concord, NH 03301
North End NeighborhoodHighlights
- Wood Flooring
- Enclosed patio or porch
- Bathroom on Main Level
- New Englander Architecture
- Woodwork
- Kitchen Island
About This Home
As of July 2021You’ll love this stunning 3-story home located in the White Park area of beautiful downtown Concord. This 3 bedroom, 2 bathroom home gives you 2,100 sq. ft. of spacious elegance. The first floor is an entertainer’s dream featuring just refinished hardwood floors, a modern gourmet kitchen boasting a massive granite countered island, a farmhouse sink and separate beverage station. On the second level you will find three light and bright bedrooms with custom closets and a newly updated modern bath with storage galore! In addition to all that, the third floor provides a world of possibilities; currently home to a large family room, children's play room as well as an office/library area and guest space! Come fall in love! Showings begin 4/7
Home Details
Home Type
- Single Family
Est. Annual Taxes
- $5,744
Year Built
- Built in 1920
Lot Details
- 2,178 Sq Ft Lot
- Lot Sloped Up
- Property is zoned RN
Home Design
- New Englander Architecture
- Brick Foundation
- Stone Foundation
- Wood Frame Construction
- Architectural Shingle Roof
- Vinyl Siding
Interior Spaces
- 3-Story Property
- Woodwork
- Dining Area
- Fire and Smoke Detector
Kitchen
- Stove
- Range Hood
- Dishwasher
- Wine Cooler
- Kitchen Island
Flooring
- Wood
- Carpet
- Tile
Bedrooms and Bathrooms
- 3 Bedrooms
- Bathroom on Main Level
- Walk-in Shower
Laundry
- Dryer
- Washer
Partially Finished Basement
- Basement Fills Entire Space Under The House
- Connecting Stairway
- Interior Basement Entry
- Basement Storage
Parking
- 3 Car Parking Spaces
- Driveway
- Paved Parking
Outdoor Features
- Enclosed patio or porch
Schools
- Christa Mcauliffe Elementary School
- Rundlett Middle School
- Concord High School
Utilities
- Heating System Uses Steam
- Heating System Uses Natural Gas
- 200+ Amp Service
- Natural Gas Water Heater
Listing and Financial Details
- Legal Lot and Block 4 / 5
Ownership History
Purchase Details
Home Financials for this Owner
Home Financials are based on the most recent Mortgage that was taken out on this home.Purchase Details
Home Financials for this Owner
Home Financials are based on the most recent Mortgage that was taken out on this home.Purchase Details
Home Financials for this Owner
Home Financials are based on the most recent Mortgage that was taken out on this home.Similar Homes in the area
Home Values in the Area
Average Home Value in this Area
Purchase History
| Date | Type | Sale Price | Title Company |
|---|---|---|---|
| Warranty Deed | $400,000 | None Available | |
| Warranty Deed | $325,000 | -- | |
| Warranty Deed | $200,000 | -- |
Mortgage History
| Date | Status | Loan Amount | Loan Type |
|---|---|---|---|
| Open | $378,300 | Purchase Money Mortgage | |
| Previous Owner | $335,067 | VA | |
| Previous Owner | $335,725 | VA |
Property History
| Date | Event | Price | Change | Sq Ft Price |
|---|---|---|---|---|
| 07/01/2021 07/01/21 | Sold | $400,000 | +14.3% | $213 / Sq Ft |
| 04/26/2021 04/26/21 | Pending | -- | -- | -- |
| 04/21/2021 04/21/21 | For Sale | $350,000 | +7.7% | $187 / Sq Ft |
| 05/29/2018 05/29/18 | Sold | $325,000 | +9.1% | $154 / Sq Ft |
| 04/09/2018 04/09/18 | Pending | -- | -- | -- |
| 04/04/2018 04/04/18 | For Sale | $298,000 | +49.0% | $141 / Sq Ft |
| 08/28/2015 08/28/15 | Sold | $200,000 | -10.7% | $116 / Sq Ft |
| 08/07/2015 08/07/15 | Pending | -- | -- | -- |
| 11/19/2014 11/19/14 | For Sale | $224,000 | -- | $130 / Sq Ft |
Tax History Compared to Growth
Tax History
| Year | Tax Paid | Tax Assessment Tax Assessment Total Assessment is a certain percentage of the fair market value that is determined by local assessors to be the total taxable value of land and additions on the property. | Land | Improvement |
|---|---|---|---|---|
| 2024 | $9,484 | $342,500 | $101,900 | $240,600 |
| 2023 | $9,200 | $342,500 | $101,900 | $240,600 |
| 2022 | $8,867 | $342,500 | $101,900 | $240,600 |
| 2021 | $8,604 | $342,500 | $101,900 | $240,600 |
| 2020 | $8,033 | $300,200 | $81,400 | $218,800 |
| 2019 | $7,717 | $277,800 | $78,700 | $199,100 |
| 2018 | $6,582 | $260,900 | $75,600 | $185,300 |
| 2017 | $5,744 | $203,400 | $73,600 | $129,800 |
| 2016 | $5,584 | $201,800 | $73,600 | $128,200 |
| 2015 | $5,162 | $188,800 | $67,600 | $121,200 |
| 2014 | $4,686 | $188,800 | $67,600 | $121,200 |
| 2013 | -- | $170,300 | $67,600 | $102,700 |
| 2012 | -- | $188,900 | $67,600 | $121,300 |
Agents Affiliated with this Home
-
Kristin Sullivan
K
Seller's Agent in 2021
Kristin Sullivan
Ruedig Realty
(603) 674-4644
33 in this area
76 Total Sales
-
Celine Belanger

Buyer's Agent in 2021
Celine Belanger
Coldwell Banker Realty Bedford NH
(310) 500-5702
2 in this area
151 Total Sales
-
Nicole Porro

Seller's Agent in 2018
Nicole Porro
Nicole Porro
(603) 724-7423
5 in this area
33 Total Sales
-
Judy Gagne

Buyer's Agent in 2018
Judy Gagne
Keller Williams Realty-Metropolitan
(603) 540-5228
1 in this area
123 Total Sales
-
Charlene Dyment
C
Seller's Agent in 2015
Charlene Dyment
April Dunn & Associates LLC
(603) 344-6450
6 in this area
39 Total Sales
-
Elise Harnisch

Buyer's Agent in 2015
Elise Harnisch
Keller Williams Realty-Metropolitan
(603) 860-8981
47 Total Sales
Map
Source: PrimeMLS
MLS Number: 4684039
APN: CNCD-000053-000005-000004
