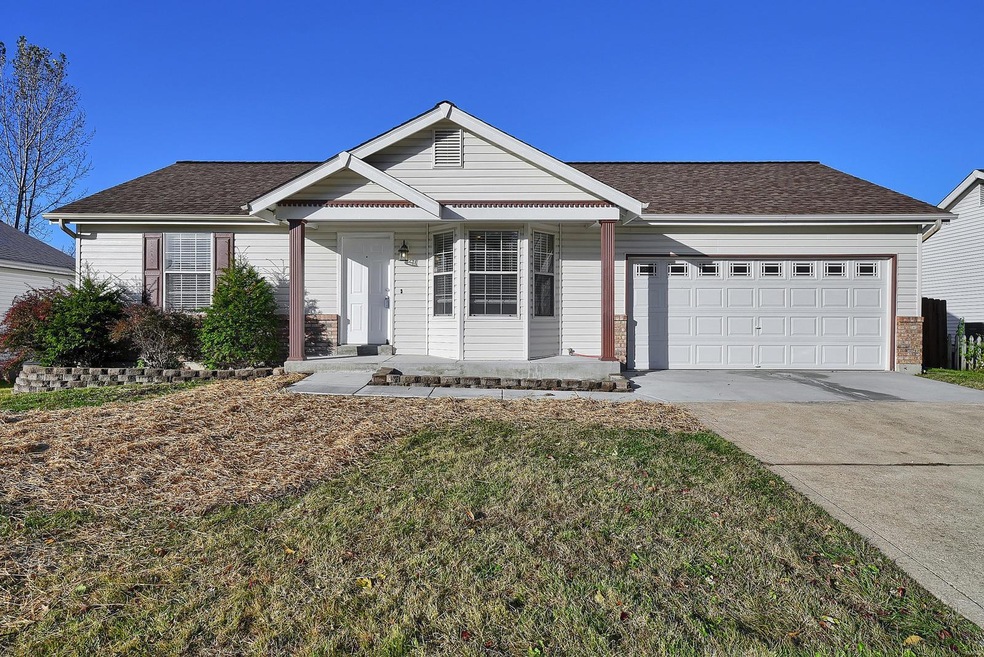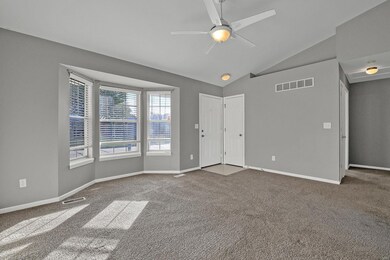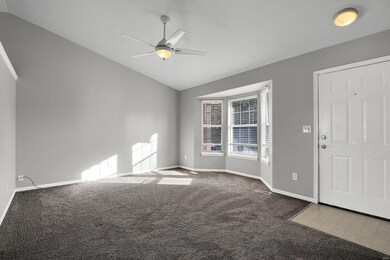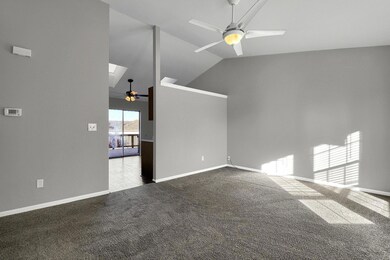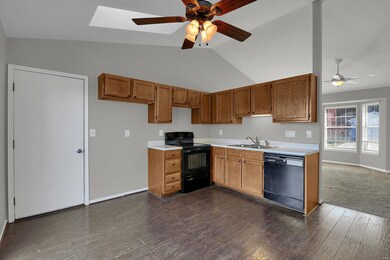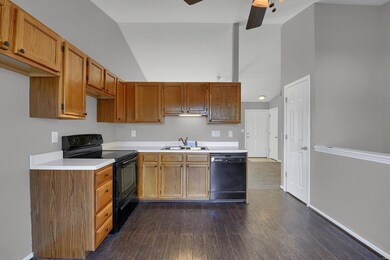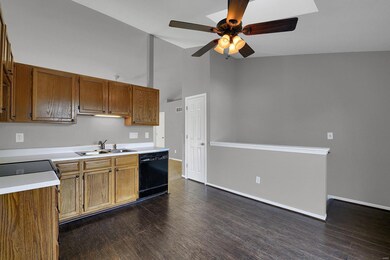
23 Mallard Pointe Dr O Fallon, MO 63368
Highlights
- Above Ground Pool
- Primary Bedroom Suite
- Deck
- Dardenne Elementary School Rated A-
- Open Floorplan
- Vaulted Ceiling
About This Home
As of November 2019Welcome to 23 Mallard Pointe Dr. This 2 Bed/2 Bath Ranch has been well maintained & is move-in ready. Feel right at home upon entering the vaulted & spacious great room. Be led into the eat-in kitchen, equipped with new scraped laminate flooring, newer cabinetry with plenty of counter space and storage. Sliding glass doors open to a huge 12x20 tiered deck, pool & fenced in yard with patio. Master suite has full bath with updated vanity, laminate flooring & stand-up shower. The finished lower level with den, family room & possible bedroom offers additional living space & leads to the large patio & fenced lot. Home has been recently painted, new carpet; 6 panel doors, lighting & updated bathrooms. Updated vinyl siding, roof, garage door, hot water heater, & HVAC. Newly poured walk way entrance, retaining wall garden bed, & driveway repairs. The home also has an over-sized 2 car garage perfect for vehicles & toys alike. Don't miss your opportunity. Call for your private appointment today!
Last Agent to Sell the Property
Keller Williams Realty St. Louis License #2008032411 Listed on: 11/05/2019

Home Details
Home Type
- Single Family
Est. Annual Taxes
- $2,855
Year Built
- Built in 1992
Lot Details
- 6,970 Sq Ft Lot
- Fenced
- Level Lot
Parking
- 2 Car Attached Garage
Home Design
- Ranch Style House
- Traditional Architecture
- Brick Veneer
- Poured Concrete
- Vinyl Siding
Interior Spaces
- 888 Sq Ft Home
- Open Floorplan
- Vaulted Ceiling
- Ceiling Fan
- Skylights
- Insulated Windows
- Tilt-In Windows
- Window Treatments
- Bay Window
- Sliding Doors
- Six Panel Doors
- Entrance Foyer
- Great Room
- Family Room
- Den
- Fire and Smoke Detector
Kitchen
- Eat-In Kitchen
- Electric Cooktop
- <<microwave>>
- Dishwasher
- Built-In or Custom Kitchen Cabinets
- Disposal
Flooring
- Wood
- Partially Carpeted
Bedrooms and Bathrooms
- 2 Main Level Bedrooms
- Primary Bedroom Suite
- 2 Full Bathrooms
Partially Finished Basement
- Basement Fills Entire Space Under The House
- Walk-Up Access
Outdoor Features
- Above Ground Pool
- Deck
- Patio
Schools
- Dardenne Elem. Elementary School
- Ft. Zumwalt West Middle School
- Ft. Zumwalt West High School
Utilities
- Forced Air Heating and Cooling System
- Heating System Uses Gas
- Gas Water Heater
Community Details
- Recreational Area
Listing and Financial Details
- Assessor Parcel Number 2-0067-6823-00-0011.0000000
Ownership History
Purchase Details
Home Financials for this Owner
Home Financials are based on the most recent Mortgage that was taken out on this home.Purchase Details
Home Financials for this Owner
Home Financials are based on the most recent Mortgage that was taken out on this home.Purchase Details
Home Financials for this Owner
Home Financials are based on the most recent Mortgage that was taken out on this home.Purchase Details
Purchase Details
Purchase Details
Home Financials for this Owner
Home Financials are based on the most recent Mortgage that was taken out on this home.Purchase Details
Similar Homes in the area
Home Values in the Area
Average Home Value in this Area
Purchase History
| Date | Type | Sale Price | Title Company |
|---|---|---|---|
| Warranty Deed | -- | Us Title Corp & Or Agcy Inc | |
| Warranty Deed | $142,500 | None Available | |
| Special Warranty Deed | $126,900 | U S Title Co | |
| Special Warranty Deed | -- | Continental Title Company | |
| Trustee Deed | $102,845 | Continental Title Company | |
| Warranty Deed | -- | Benchmark Title Llc | |
| Interfamily Deed Transfer | -- | -- |
Mortgage History
| Date | Status | Loan Amount | Loan Type |
|---|---|---|---|
| Open | $171,830 | FHA | |
| Previous Owner | $145,563 | VA | |
| Previous Owner | $125,213 | FHA | |
| Previous Owner | $90,000 | Purchase Money Mortgage | |
| Previous Owner | $105,000 | Fannie Mae Freddie Mac |
Property History
| Date | Event | Price | Change | Sq Ft Price |
|---|---|---|---|---|
| 11/25/2019 11/25/19 | Sold | -- | -- | -- |
| 11/12/2019 11/12/19 | Pending | -- | -- | -- |
| 11/05/2019 11/05/19 | For Sale | $175,000 | +20.7% | $197 / Sq Ft |
| 04/09/2015 04/09/15 | Sold | -- | -- | -- |
| 04/09/2015 04/09/15 | For Sale | $145,000 | -- | $112 / Sq Ft |
| 03/11/2015 03/11/15 | Pending | -- | -- | -- |
Tax History Compared to Growth
Tax History
| Year | Tax Paid | Tax Assessment Tax Assessment Total Assessment is a certain percentage of the fair market value that is determined by local assessors to be the total taxable value of land and additions on the property. | Land | Improvement |
|---|---|---|---|---|
| 2023 | $2,855 | $42,964 | $0 | $0 |
| 2022 | $2,396 | $33,473 | $0 | $0 |
| 2021 | $2,398 | $33,473 | $0 | $0 |
| 2020 | $2,335 | $31,629 | $0 | $0 |
| 2019 | $2,340 | $31,629 | $0 | $0 |
| 2018 | $2,282 | $29,452 | $0 | $0 |
| 2017 | $2,247 | $29,452 | $0 | $0 |
| 2016 | $1,938 | $25,286 | $0 | $0 |
| 2015 | $1,802 | $25,286 | $0 | $0 |
| 2014 | -- | $23,167 | $0 | $0 |
Agents Affiliated with this Home
-
Aaron Mueller

Seller's Agent in 2019
Aaron Mueller
Keller Williams Realty St. Louis
(314) 392-7125
12 in this area
282 Total Sales
-
Joe Shiadek

Buyer's Agent in 2019
Joe Shiadek
Coldwell Banker Realty - Gundaker
(314) 306-4826
8 in this area
49 Total Sales
-
Sheila House

Seller's Agent in 2015
Sheila House
Coldwell Banker Realty - Gundaker
(314) 608-6895
41 in this area
193 Total Sales
-
K
Buyer's Agent in 2015
Kathryn Jones
Berkshire Hathway Home Services
Map
Source: MARIS MLS
MLS Number: MIS19082415
APN: 2-0067-6823-00-0011.0000000
- 5 Poor Richard Ct
- 2414 Breezy Point Ln
- 2535 Stillwater Dr
- 2416 Merribrook Ln
- 221 Mondair Dr
- 10 Forest Pine Ct
- 2439 Beaujolais Dr
- 2 the Durango at the Grove
- 340 William Clark Dr
- 927 Annabrook Park Dr
- 2006 Winter Hill Dr
- 7 Babble Creek Ct
- 5 Royallbridge Ct
- 1908 Winter Hill Dr
- 1903 Autumn Hill Dr
- 3 Boxwood Crest Ct
- 1532 Oakland Hills Dr
- 1375 Norwood Hills Dr
- 521 Pinehurst Woods Ct
- 1513 Parsons Bend Ct
