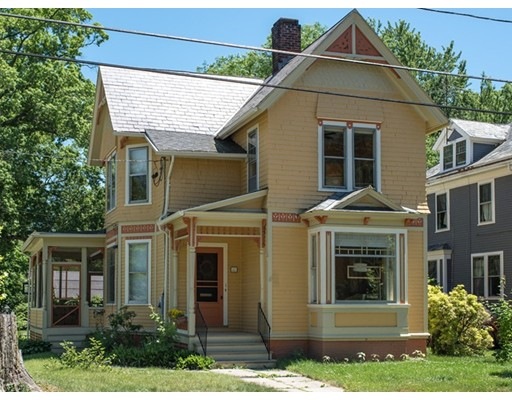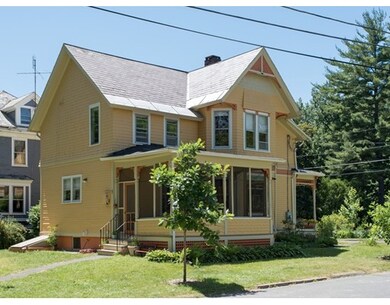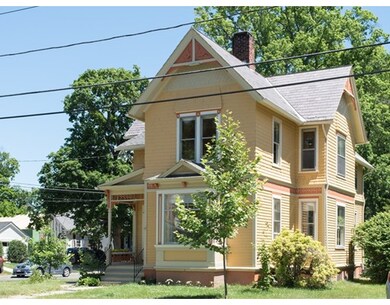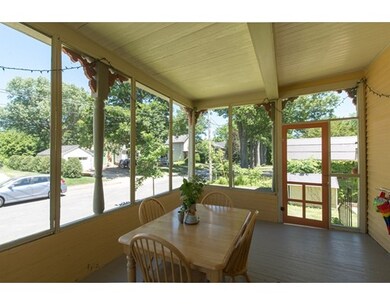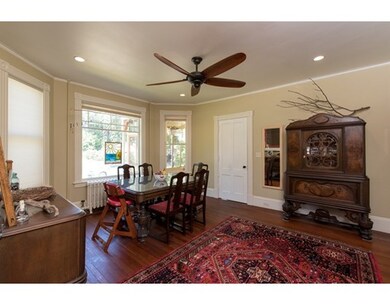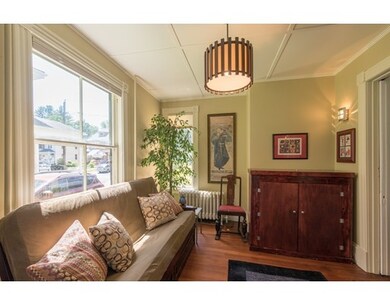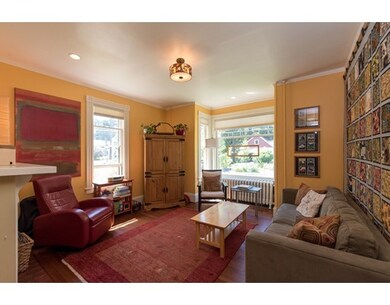
23 Massasoit St Northampton, MA 01060
About This Home
As of August 2016Live in a delightful Victorian on one of the most desirable streets in Northampton! With over 1900 square feet of living space, 3/4 bedrooms, and 1.5 baths, this historic beauty has great natural light, a lovely open and airy floor plan and many original details still intact. The roomy dining /family room with oversized windows allows for plenty of sunlight as does the adjoining living room with large picture windows. A set of pocket doors in the dining room opens to a den that could be a 1st floor bedroom, adjoining the 1/2 bath. The spacious kitchen features vintage metal cabinetry, in excellent condition and a retro stove plus pantry. Off the kitchen is a screened porch, perfect for entertaining. 3 bedrooms upstairs includes a master bedroom w/dressing room. Many updates have been made including all new wiring & heating system. 1-car garage. Walk to YMCA and downtown Northampton!
Home Details
Home Type
Single Family
Est. Annual Taxes
$11,679
Year Built
1900
Lot Details
0
Listing Details
- Lot Description: Corner, Paved Drive, Level
- Property Type: Single Family
- Lead Paint: Unknown
- Special Features: None
- Property Sub Type: Detached
- Year Built: 1900
Interior Features
- Appliances: Range
- Fireplaces: 1
- Has Basement: Yes
- Fireplaces: 1
- Number of Rooms: 7
- Amenities: Public Transportation, Park, Walk/Jog Trails, Bike Path, House of Worship, Public School
- Electric: Circuit Breakers, 200 Amps
- Energy: Storm Windows
- Flooring: Wood, Tile
- Insulation: Partial
- Interior Amenities: Cable Available
- Basement: Full, Interior Access, Bulkhead
- Bedroom 2: Second Floor
- Bedroom 3: Second Floor
- Bathroom #1: First Floor
- Bathroom #2: Second Floor
- Kitchen: First Floor
- Laundry Room: Basement
- Living Room: First Floor
- Master Bedroom: Second Floor
- Master Bedroom Description: Flooring - Hardwood
- Dining Room: First Floor
- Family Room: First Floor
- Oth1 Room Name: Foyer
- Oth1 Dscrp: Flooring - Hardwood, Exterior Access
Exterior Features
- Roof: Asphalt/Fiberglass Shingles, Slate
- Construction: Frame
- Exterior: Clapboard
- Exterior Features: Porch, Porch - Screened
- Foundation: Fieldstone
Garage/Parking
- Garage Parking: Detached
- Garage Spaces: 1
- Parking: Off-Street
- Parking Spaces: 3
Utilities
- Heating: Hot Water Radiators, Gas
- Hot Water: Natural Gas, Tank
- Utility Connections: for Gas Range
- Sewer: City/Town Sewer
- Water: City/Town Water
Schools
- Elementary School: Jackson
- Middle School: Jfk
- High School: N'ton High
Lot Info
- Zoning: URB
- Lot: 0001
Ownership History
Purchase Details
Purchase Details
Home Financials for this Owner
Home Financials are based on the most recent Mortgage that was taken out on this home.Purchase Details
Home Financials for this Owner
Home Financials are based on the most recent Mortgage that was taken out on this home.Similar Homes in the area
Home Values in the Area
Average Home Value in this Area
Purchase History
| Date | Type | Sale Price | Title Company |
|---|---|---|---|
| Quit Claim Deed | -- | -- | |
| Not Resolvable | $500,000 | -- | |
| Fiduciary Deed | $350,000 | -- |
Mortgage History
| Date | Status | Loan Amount | Loan Type |
|---|---|---|---|
| Previous Owner | $400,000 | New Conventional |
Property History
| Date | Event | Price | Change | Sq Ft Price |
|---|---|---|---|---|
| 08/29/2016 08/29/16 | Sold | $500,000 | +0.2% | $258 / Sq Ft |
| 06/27/2016 06/27/16 | Pending | -- | -- | -- |
| 06/21/2016 06/21/16 | For Sale | $499,000 | +42.6% | $257 / Sq Ft |
| 07/30/2012 07/30/12 | Sold | $350,000 | -5.1% | $181 / Sq Ft |
| 06/22/2012 06/22/12 | Pending | -- | -- | -- |
| 06/11/2012 06/11/12 | For Sale | $369,000 | -- | $190 / Sq Ft |
Tax History Compared to Growth
Tax History
| Year | Tax Paid | Tax Assessment Tax Assessment Total Assessment is a certain percentage of the fair market value that is determined by local assessors to be the total taxable value of land and additions on the property. | Land | Improvement |
|---|---|---|---|---|
| 2025 | $11,679 | $838,400 | $307,300 | $531,100 |
| 2024 | $10,856 | $714,700 | $307,300 | $407,400 |
| 2023 | $10,637 | $671,500 | $307,300 | $364,200 |
| 2022 | $10,509 | $587,400 | $287,200 | $300,200 |
| 2021 | $9,635 | $554,700 | $273,600 | $281,100 |
| 2020 | $9,319 | $554,700 | $273,600 | $281,100 |
| 2019 | $8,414 | $484,400 | $240,800 | $243,600 |
| 2018 | $8,028 | $471,100 | $240,800 | $230,300 |
| 2017 | $7,863 | $471,100 | $240,800 | $230,300 |
| 2016 | $5,609 | $347,100 | $240,800 | $106,300 |
| 2015 | $5,669 | $358,800 | $240,800 | $118,000 |
| 2014 | $5,522 | $358,800 | $240,800 | $118,000 |
Agents Affiliated with this Home
-

Seller's Agent in 2016
Julie Held
Delap Real Estate LLC
(413) 575-2374
51 in this area
166 Total Sales
-

Buyer's Agent in 2016
Lisa Palumbo
Delap Real Estate LLC
(413) 320-7913
48 in this area
207 Total Sales
-

Seller's Agent in 2012
Patrick Goggins
Coldwell Banker Community REALTORS®
(413) 586-7000
10 in this area
15 Total Sales
-
C
Buyer's Agent in 2012
Cathy Hunter
Goggins Real Estate, Inc.
Map
Source: MLS Property Information Network (MLS PIN)
MLS Number: 72026901
APN: NHAM-000024C-000087-000001
