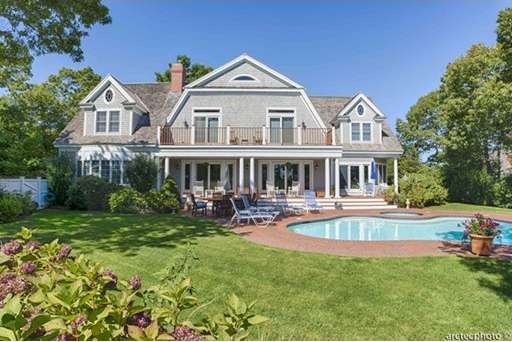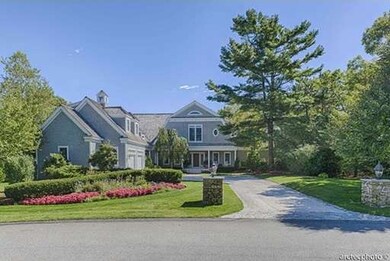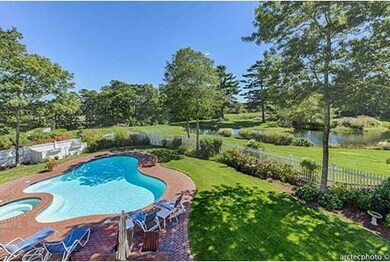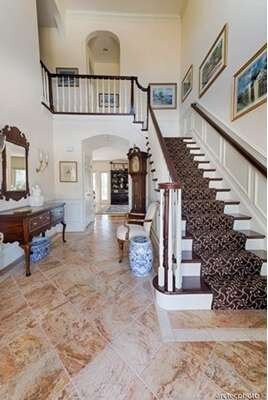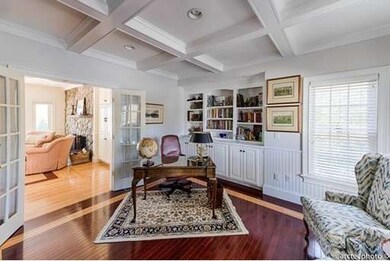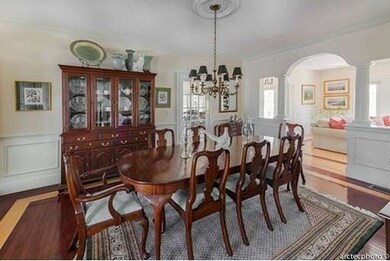
23 N Glen Dr Mashpee, MA 02649
About This Home
As of July 2015Spectacular single family home located in the private, gated community of "The Glen" at Willowbend on Cape Cod! This custom built 5500 sq. ft. gambrel boasts picturesque views of beautifully landscaped grounds, a private gunite heated pool, stone bridge, pond and fountain. The first floor offers a living room with a gorgeous stone fireplace, formal dining room and cozy library/study with coffered ceiling and beautiful built-ins as well as a first floor master suite. A large eat-in gourmet chef's kitchen with granite countertops and high end appliances provides the perfect ambience for entertaining family and friends. This one of a kind home has an additional master suite with sitting room and gas fireplace on the second floor, as well as 2 guest bedrooms, and a large bonus room over the garage. Mahogany decks, brick patios, inlaid wood floors and custom woodworking are just a few of the many high end finishes throughout this amazing home.
Last Agent to Sell the Property
Southworth Willowbend Real Estate, LLC Listed on: 04/01/2015
Property Details
Home Type
Condominium
Est. Annual Taxes
$16,543
Year Built
2001
Lot Details
0
Listing Details
- Unit Level: 1
- Special Features: None
- Property Sub Type: Condos
- Year Built: 2001
Interior Features
- Appliances: Wall Oven, Dishwasher, Microwave, Countertop Range, Refrigerator, Washer, Dryer, Vent Hood
- Fireplaces: 2
- Has Basement: Yes
- Fireplaces: 2
- Primary Bathroom: Yes
- Number of Rooms: 10
- Amenities: Shopping, Swimming Pool, Tennis Court, Walk/Jog Trails, Golf Course, Conservation Area, Marina, Public School
- Energy: Insulated Windows, Storm Doors, Prog. Thermostat
- Flooring: Wood, Tile, Wall to Wall Carpet
- Insulation: Full, Fiberglass
- Interior Amenities: Central Vacuum, Security System, Cable Available
- Bedroom 2: Second Floor
- Bedroom 3: Second Floor
- Bathroom #1: First Floor
- Bathroom #2: Second Floor
- Bathroom #3: Second Floor
- Kitchen: First Floor
- Laundry Room: First Floor
- Living Room: First Floor
- Master Bedroom: First Floor
- Master Bedroom Description: Bathroom - Full, Bathroom - Double Vanity/Sink, Closet - Walk-in, Flooring - Wall to Wall Carpet, Window(s) - Bay/Bow/Box, French Doors, Main Level, Exterior Access
- Dining Room: First Floor
- Family Room: First Floor
Exterior Features
- Roof: Wood Shingles
- Construction: Frame, Conventional (2x4-2x6)
- Exterior: Shingles, Wood
- Exterior Unit Features: Porch, Deck - Wood, Patio, Covered Patio/Deck, Balcony, Fenced Yard, Garden Area, Professional Landscaping, Sprinkler System
Garage/Parking
- Garage Parking: Attached, Garage Door Opener, Side Entry
- Garage Spaces: 2
- Parking: Off-Street, Stone/Gravel
- Parking Spaces: 6
Utilities
- Cooling: Central Air
- Heating: Forced Air, Gas
- Heat Zones: 4
- Hot Water: Natural Gas
- Utility Connections: for Gas Range, for Gas Oven
Condo/Co-op/Association
- Condominium Name: Willowbend- The Glen
- Association Fee Includes: Master Insurance, Security, Road Maintenance, Snow Removal
- Association Pool: No
- Association Security: Security Gate
- Management: Professional - On Site, Owner Association
- Pets Allowed: Yes
- No Units: 200
- Optional Fee Includes: Swimming Pool, Golf Course, Putting Green, Tennis Court, Playground, Exercise Room, Sauna/Steam
- Unit Building: 23
Schools
- Elementary School: Kc Coombs
- Middle School: Mashpee Middle
- High School: Mashpee High
Lot Info
- Assessor Parcel Number: M:69 B:202 L:0
Ownership History
Purchase Details
Home Financials for this Owner
Home Financials are based on the most recent Mortgage that was taken out on this home.Purchase Details
Purchase Details
Home Financials for this Owner
Home Financials are based on the most recent Mortgage that was taken out on this home.Similar Homes in Mashpee, MA
Home Values in the Area
Average Home Value in this Area
Purchase History
| Date | Type | Sale Price | Title Company |
|---|---|---|---|
| Not Resolvable | $1,500,000 | -- | |
| Deed | -- | -- | |
| Deed | $1,860,000 | -- |
Mortgage History
| Date | Status | Loan Amount | Loan Type |
|---|---|---|---|
| Previous Owner | $20,000 | No Value Available | |
| Previous Owner | $267,500 | No Value Available | |
| Previous Owner | $300,000 | No Value Available | |
| Previous Owner | $150,000 | No Value Available | |
| Previous Owner | $30,000 | Purchase Money Mortgage |
Property History
| Date | Event | Price | Change | Sq Ft Price |
|---|---|---|---|---|
| 07/08/2015 07/08/15 | Sold | $1,500,000 | 0.0% | $273 / Sq Ft |
| 07/08/2015 07/08/15 | Sold | $1,500,000 | -11.5% | $271 / Sq Ft |
| 07/02/2015 07/02/15 | Pending | -- | -- | -- |
| 06/19/2015 06/19/15 | Pending | -- | -- | -- |
| 04/01/2015 04/01/15 | For Sale | $1,695,000 | 0.0% | $306 / Sq Ft |
| 03/15/2014 03/15/14 | For Sale | $1,695,000 | -- | $308 / Sq Ft |
Tax History Compared to Growth
Tax History
| Year | Tax Paid | Tax Assessment Tax Assessment Total Assessment is a certain percentage of the fair market value that is determined by local assessors to be the total taxable value of land and additions on the property. | Land | Improvement |
|---|---|---|---|---|
| 2025 | $16,543 | $2,499,000 | $0 | $2,499,000 |
| 2024 | $15,453 | $2,403,200 | $0 | $2,403,200 |
| 2023 | $15,125 | $2,157,600 | $0 | $2,157,600 |
| 2022 | $13,312 | $1,629,400 | $0 | $1,629,400 |
| 2021 | $13,509 | $1,489,400 | $0 | $1,489,400 |
| 2020 | $13,363 | $1,470,100 | $0 | $1,470,100 |
| 2019 | $12,818 | $1,416,300 | $0 | $1,416,300 |
| 2018 | $2,675 | $1,427,600 | $0 | $1,427,600 |
| 2017 | $13,965 | $1,519,600 | $0 | $1,519,600 |
| 2016 | $12,065 | $1,305,700 | $0 | $1,305,700 |
| 2015 | $11,361 | $1,247,100 | $0 | $1,247,100 |
| 2014 | $11,363 | $1,210,100 | $0 | $1,210,100 |
Agents Affiliated with this Home
-
Eileen Peros

Seller's Agent in 2015
Eileen Peros
Southworth Willowbend Real Estate, LLC
(315) 382-8018
1 in this area
2 Total Sales
-
Patrice Hovenesian
P
Seller's Agent in 2015
Patrice Hovenesian
Southworth Willowbend RE, LLC
(774) 521-9533
1 in this area
1 Total Sale
Map
Source: MLS Property Information Network (MLS PIN)
MLS Number: 71810414
APN: MASH-000069-000202
- 14 Willow Cir
- 6 Willow Cir
- 66 Simons Rd Unit A
- 66 Simons Rd Unit C
- 70 Simons Rd Unit E
- 70 Simons Rd
- 44 The Heights
- 222 Willowbend Dr
- 18 Pleasant Park Dr
- 37 Ships Rudder Dr
- 83 Brewster Rd
- 24 Pleasant Park Dr
- 68 The Heights
- 59 Eagle Dr
- 195 Falmouth Rd Unit 16A
- 195 Falmouth Rd Unit 4A
- 326 Willowbend Dr
