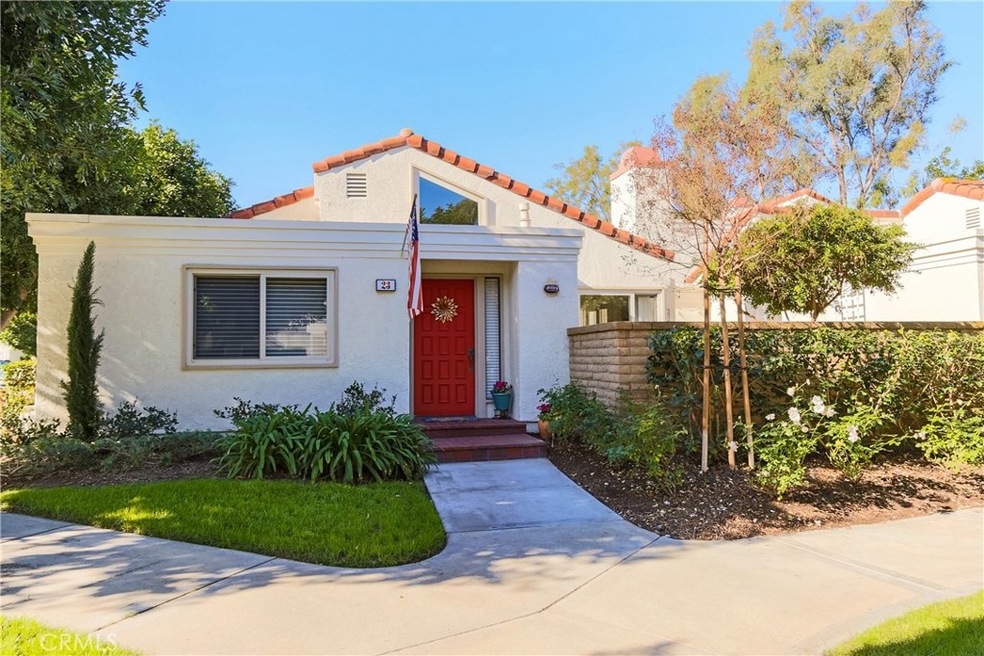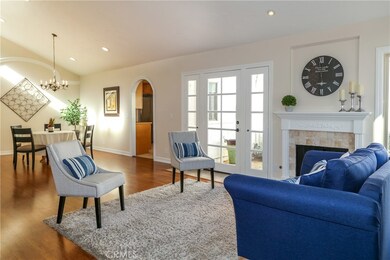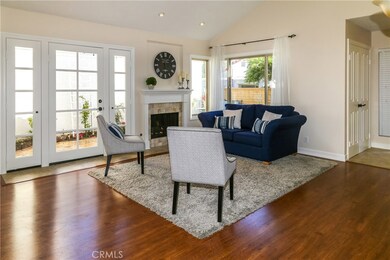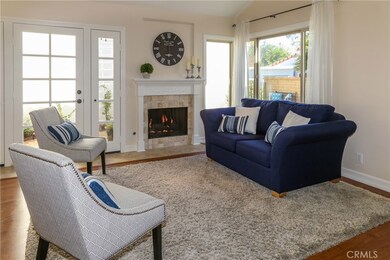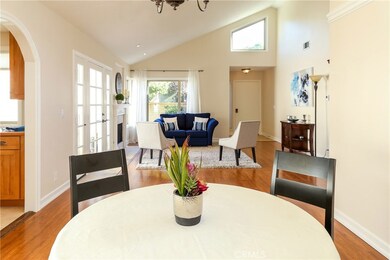
23 Navarre Unit 81 Irvine, CA 92612
Rancho San Joaquin NeighborhoodHighlights
- In Ground Spa
- No Units Above
- Ocean Side of Freeway
- University Park Elementary Rated A
- Primary Bedroom Suite
- Updated Kitchen
About This Home
As of February 2018Beautifully remodeled, light, bright and open single-level home with no steps inside and no one living above or below. Come and see how this floor plan has been reconfigured to provide more usable space, wider doorways, and a luxury master bath. High ceilings, high windows and lots of natural light. Very open floor plan with two master suites**New Interior Paint**End Unit**Recessed Lighting**Custom Fireplace**Eat-in kitchen with extra cabinets and counter space**Inside Laundry (washer and gas dryer stay)**Large dining room**Very spacious master bedroom and expanded master bath with raised ceilings, extra-deep soaking tub and separate stall shower**All flooring is Pergo or tile—no carpet**Second bath also totally remodeled, custom shower with glass accent tiles**Crown moulding, beautiful baseboards**Milgard dual pane windows throughout**French door leads to flagstone patio**HOA pays for your water, sewer, and trash**Second bedroom currently being used as a office with a Queen-size pull-down (Murphy) bed**If buyers prefer, seller will remove built-in office work center and bookcases**Beautiful Community Pool and Spa**Two-car garage has banks of built-in storage cabinets (lockable) and plenty of storage space.**Close to UCI and just a few blocks from Mason Regional Park**Excellent schools including University High School**The Villas of Rancho San Joaquin--a unique tree-lined community tucked away next to the golf course, the Senior Center, and The Racquet Club. One of a kind!
Last Agent to Sell the Property
Susan R. Gaffney, Broker License #01232155 Listed on: 01/21/2018
Townhouse Details
Home Type
- Townhome
Est. Annual Taxes
- $7,617
Year Built
- Built in 1978 | Remodeled
Lot Details
- 2.55 Acre Lot
- No Units Above
- No Units Located Below
- 1 Common Wall
- Cul-De-Sac
- Drip System Landscaping
- Backyard Sprinklers
- Private Yard
- Garden
- Back Yard
- Density is up to 1 Unit/Acre
HOA Fees
- $395 Monthly HOA Fees
Parking
- 2 Car Garage
- Parking Storage or Cabinetry
- Parking Available
- Front Facing Garage
- Two Garage Doors
- Garage Door Opener
Home Design
- Cottage
- Turnkey
- Additions or Alterations
- Spanish Tile Roof
Interior Spaces
- 1,300 Sq Ft Home
- 1-Story Property
- Open Floorplan
- Built-In Features
- Crown Molding
- Cathedral Ceiling
- Recessed Lighting
- Gas Fireplace
- Double Pane Windows
- Insulated Windows
- Window Screens
- Entryway
- Family Room Off Kitchen
- Living Room with Fireplace
- Dining Room
- Home Office
- Storage
- Pull Down Stairs to Attic
Kitchen
- Updated Kitchen
- Eat-In Kitchen
- Self-Cleaning Oven
- Microwave
- Water Line To Refrigerator
- Dishwasher
- Disposal
Flooring
- Laminate
- Tile
Bedrooms and Bathrooms
- 2 Main Level Bedrooms
- Primary Bedroom Suite
- Double Master Bedroom
- Upgraded Bathroom
- 2 Full Bathrooms
- Private Water Closet
- Soaking Tub
- Separate Shower
- Exhaust Fan In Bathroom
- Linen Closet In Bathroom
- Closet In Bathroom
Laundry
- Laundry Room
- 220 Volts In Laundry
Home Security
Accessible Home Design
- Grab Bar In Bathroom
- Accessibility Features
- Doors are 32 inches wide or more
- No Interior Steps
- More Than Two Accessible Exits
- Entry Slope Less Than 1 Foot
Outdoor Features
- In Ground Spa
- Ocean Side of Freeway
- Enclosed patio or porch
- Exterior Lighting
- Outdoor Storage
- Rain Gutters
Location
- Property is near a park
- Property is near public transit
Schools
- University Park Elementary School
- Rancho San Juaquin Middle School
- University High School
Utilities
- Central Heating and Cooling System
- Vented Exhaust Fan
- Underground Utilities
- 220 Volts in Garage
- 220 Volts in Kitchen
- 220 Volts in Workshop
- Gas Water Heater
- Phone Available
- Cable TV Available
Listing and Financial Details
- Earthquake Insurance Required
- Tax Lot 1
- Tax Tract Number 9371
- Assessor Parcel Number 93583009
Community Details
Overview
- 144 Units
- The Villas At Rsj Association, Phone Number (714) 508-9070
- Greenbelt
Amenities
- Picnic Area
- Sauna
Recreation
- Community Pool
- Community Spa
Security
- Carbon Monoxide Detectors
- Fire and Smoke Detector
Ownership History
Purchase Details
Home Financials for this Owner
Home Financials are based on the most recent Mortgage that was taken out on this home.Purchase Details
Home Financials for this Owner
Home Financials are based on the most recent Mortgage that was taken out on this home.Purchase Details
Purchase Details
Home Financials for this Owner
Home Financials are based on the most recent Mortgage that was taken out on this home.Purchase Details
Home Financials for this Owner
Home Financials are based on the most recent Mortgage that was taken out on this home.Purchase Details
Home Financials for this Owner
Home Financials are based on the most recent Mortgage that was taken out on this home.Similar Homes in Irvine, CA
Home Values in the Area
Average Home Value in this Area
Purchase History
| Date | Type | Sale Price | Title Company |
|---|---|---|---|
| Interfamily Deed Transfer | -- | Californian Title Co | |
| Grant Deed | $650,000 | California Title | |
| Interfamily Deed Transfer | -- | None Available | |
| Interfamily Deed Transfer | -- | Orange Coast Title | |
| Grant Deed | $572,000 | Orange Coast Title | |
| Interfamily Deed Transfer | -- | First American Title Ins Co |
Mortgage History
| Date | Status | Loan Amount | Loan Type |
|---|---|---|---|
| Open | $453,100 | New Conventional | |
| Previous Owner | $303,500 | New Conventional | |
| Previous Owner | $300,000 | Unknown | |
| Previous Owner | $392,000 | Negative Amortization | |
| Previous Owner | $110,000 | No Value Available |
Property History
| Date | Event | Price | Change | Sq Ft Price |
|---|---|---|---|---|
| 08/29/2018 08/29/18 | Rented | $2,700 | 0.0% | -- |
| 08/13/2018 08/13/18 | Price Changed | $2,700 | -3.6% | $2 / Sq Ft |
| 07/30/2018 07/30/18 | For Rent | $2,800 | 0.0% | -- |
| 02/27/2018 02/27/18 | Sold | $650,000 | 0.0% | $500 / Sq Ft |
| 01/24/2018 01/24/18 | Pending | -- | -- | -- |
| 01/24/2018 01/24/18 | Off Market | $650,000 | -- | -- |
| 01/24/2018 01/24/18 | Price Changed | $655,000 | 0.0% | $504 / Sq Ft |
| 01/24/2018 01/24/18 | For Sale | $655,000 | +6.5% | $504 / Sq Ft |
| 01/21/2018 01/21/18 | For Sale | $614,900 | -- | $473 / Sq Ft |
Tax History Compared to Growth
Tax History
| Year | Tax Paid | Tax Assessment Tax Assessment Total Assessment is a certain percentage of the fair market value that is determined by local assessors to be the total taxable value of land and additions on the property. | Land | Improvement |
|---|---|---|---|---|
| 2024 | $7,617 | $725,086 | $612,884 | $112,202 |
| 2023 | $7,421 | $710,869 | $600,867 | $110,002 |
| 2022 | $7,288 | $696,931 | $589,085 | $107,846 |
| 2021 | $7,126 | $683,266 | $577,534 | $105,732 |
| 2020 | $7,085 | $676,260 | $571,612 | $104,648 |
| 2019 | $6,929 | $663,000 | $560,403 | $102,597 |
| 2018 | $5,952 | $567,120 | $465,228 | $101,892 |
| 2017 | $5,829 | $556,000 | $456,105 | $99,895 |
| 2016 | $5,276 | $516,000 | $416,105 | $99,895 |
| 2015 | $5,275 | $516,000 | $416,105 | $99,895 |
| 2014 | $4,930 | $481,750 | $381,855 | $99,895 |
Agents Affiliated with this Home
-
Mehdi Khosh

Seller's Agent in 2018
Mehdi Khosh
Berkshire Hathaway HomeService
(714) 612-0452
94 Total Sales
-
Susan Gaffney
S
Seller's Agent in 2018
Susan Gaffney
Susan R. Gaffney, Broker
(949) 689-4177
5 Total Sales
-
Ronald Abiera
R
Buyer's Agent in 2018
Ronald Abiera
Realty One Group West
(949) 229-5939
10 Total Sales
Map
Source: California Regional Multiple Listing Service (CRMLS)
MLS Number: OC18015335
APN: 935-830-09
- 80 Seton Rd
- 28 Brisbane Way
- 77 Seton Rd
- 17 Brisbane Way
- 30 Mann St
- 20 Mandrake Way
- 64 Mann St
- 16 Iron Bark Way
- 3 Palos Unit 51
- 8 Montanas Sud Unit 60
- 18 Meadowsweet Way
- 12 Whitewood Way
- 11 Palos Unit 55
- 3681 Haverford St
- 9 Chicory Way
- 140 Almador
- 14 Satinwood Way
- 12 Rockrose Way
- 119 Rockwood Unit 56
- 113 Rockwood Unit 30
