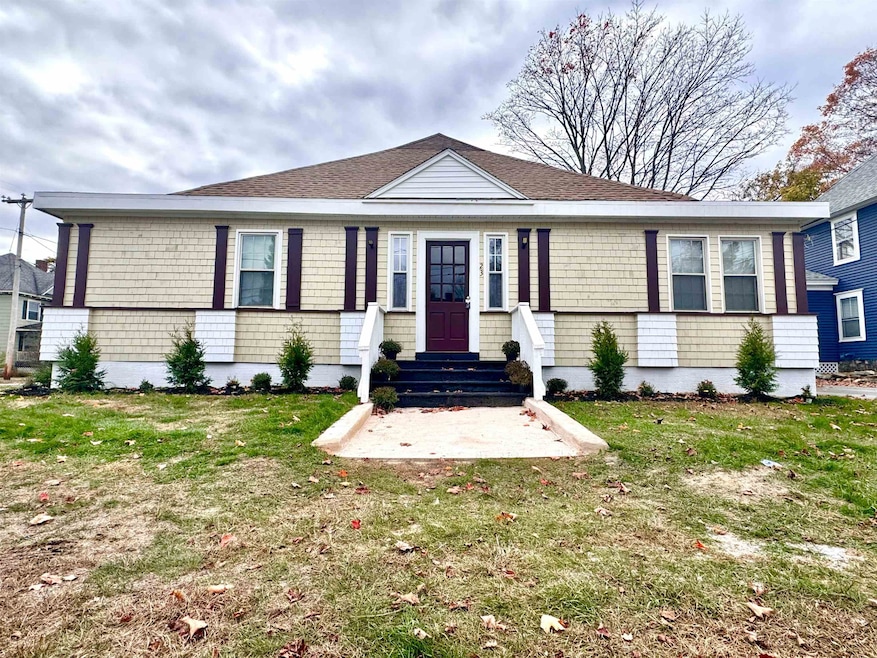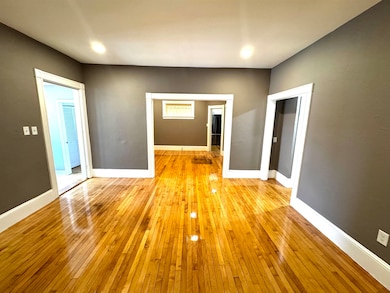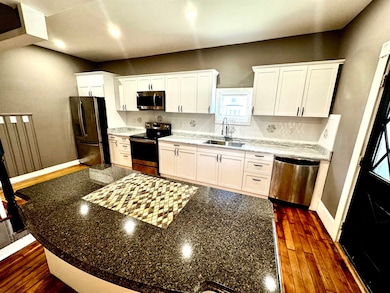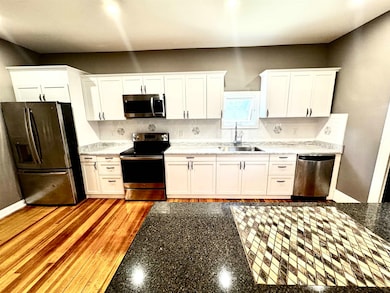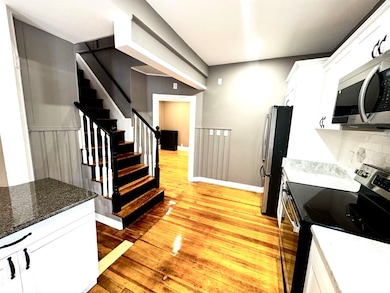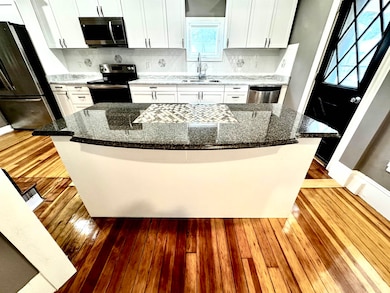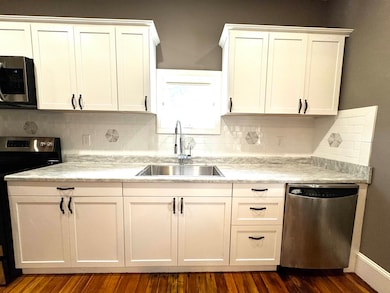Estimated payment $3,239/month
Total Views
9,293
4
Beds
3
Baths
1,910
Sq Ft
$262
Price per Sq Ft
Highlights
- Den
- Bungalow
- Level Lot
- Living Room
- Dining Room
About This Home
You'll love the Space and updates of this lovely 4 bedroom 3 bath home located near downtown Derry. The hardwood floors are original and gleaming. 3 full bedrooms and 2 baths on the first floor only, with a lovely kitchen with stainless appliances and formal dining room. The roof, boiler and electrical are less than 10 years old And the original design and character of this home aren't often seen with todays cookie cutter construction. Schedule your appt soon.
Home Details
Home Type
- Single Family
Est. Annual Taxes
- $7,188
Year Built
- Built in 1900
Lot Details
- 6,098 Sq Ft Lot
- Level Lot
- Property is zoned MHR2
Parking
- Paved Parking
Home Design
- Bungalow
- Wood Frame Construction
Interior Spaces
- 1,910 Sq Ft Home
- Property has 2 Levels
- Living Room
- Dining Room
- Den
Bedrooms and Bathrooms
- 4 Bedrooms
- 3 Full Bathrooms
Basement
- Walk-Out Basement
- Interior Basement Entry
Listing and Financial Details
- Legal Lot and Block 30 / 189
- Assessor Parcel Number 30
Map
Create a Home Valuation Report for This Property
The Home Valuation Report is an in-depth analysis detailing your home's value as well as a comparison with similar homes in the area
Home Values in the Area
Average Home Value in this Area
Tax History
| Year | Tax Paid | Tax Assessment Tax Assessment Total Assessment is a certain percentage of the fair market value that is determined by local assessors to be the total taxable value of land and additions on the property. | Land | Improvement |
|---|---|---|---|---|
| 2024 | $7,188 | $384,600 | $196,600 | $188,000 |
| 2023 | $5,848 | $282,800 | $167,100 | $115,700 |
| 2022 | $5,385 | $282,800 | $167,100 | $115,700 |
| 2021 | $6,504 | $262,700 | $123,100 | $139,600 |
| 2020 | $6,394 | $262,700 | $123,100 | $139,600 |
| 2019 | $6,329 | $242,300 | $98,300 | $144,000 |
| 2018 | $6,307 | $242,300 | $98,300 | $144,000 |
| 2017 | $5,449 | $188,800 | $84,900 | $103,900 |
| 2016 | $5,109 | $188,800 | $84,900 | $103,900 |
| 2015 | $4,738 | $162,100 | $71,500 | $90,600 |
| 2014 | $4,769 | $162,100 | $71,500 | $90,600 |
| 2013 | $4,881 | $155,000 | $67,100 | $87,900 |
Source: Public Records
Property History
| Date | Event | Price | List to Sale | Price per Sq Ft | Prior Sale |
|---|---|---|---|---|---|
| 11/05/2025 11/05/25 | Price Changed | $499,900 | -2.0% | $262 / Sq Ft | |
| 10/29/2025 10/29/25 | For Sale | $509,900 | +49.1% | $267 / Sq Ft | |
| 06/13/2025 06/13/25 | Sold | $342,000 | +3.6% | $257 / Sq Ft | View Prior Sale |
| 05/20/2025 05/20/25 | Pending | -- | -- | -- | |
| 04/21/2025 04/21/25 | For Sale | $330,000 | -- | $248 / Sq Ft |
Source: PrimeMLS
Purchase History
| Date | Type | Sale Price | Title Company |
|---|---|---|---|
| Warranty Deed | -- | None Available | |
| Warranty Deed | -- | None Available | |
| Warranty Deed | -- | None Available | |
| Quit Claim Deed | $342,000 | None Available | |
| Quit Claim Deed | $342,000 | None Available | |
| Quit Claim Deed | $342,000 | None Available | |
| Foreclosure Deed | $249,628 | None Available | |
| Foreclosure Deed | $249,628 | None Available | |
| Foreclosure Deed | $249,628 | None Available | |
| Foreclosure Deed | $249,628 | None Available |
Source: Public Records
Mortgage History
| Date | Status | Loan Amount | Loan Type |
|---|---|---|---|
| Open | $415,000 | New Conventional | |
| Closed | $415,000 | New Conventional | |
| Closed | $415,000 | New Conventional |
Source: Public Records
Source: PrimeMLS
MLS Number: 5067719
APN: DERY-000030-000000-000189
Nearby Homes
- 8 Birch St
- 24 South Ave
- 31 South Ave Unit B
- 31 South Ave Unit L
- 84 E Broadway
- 18 Maple St Unit 1
- 23 Pleasant St
- 37 Highland Ave Unit 1
- 8 Laurel St
- 5 Sunnyside Ln Unit R
- 27 Mount Pleasant St Unit R
- 4 Cedar St
- 12 Perley Rd Unit 21
- 24 Jefferson St
- 51 Fordway Extension
- 3 Exeter St
- 36 Stonegate Ln
- 30 Kendall Pond Rd Unit 77
- 30 Kendall Pond Rd Unit 7
- 30 Kendall Pond Rd Unit 87
- 73 E Broadway Unit O
- 73 E Broadway Unit K
- 12 Central St Unit Bottom Floor
- 12 Central St Unit Top Floor
- 12 Central St Unit bottom fl
- 14 Crystal Ave
- 4 Mc Gregor St Unit A - 1st Floor
- 40 W Broadway Unit 8
- 40 W Broadway Unit 8-RR431
- 1 Forest Ridge Rd
- 29 High St Unit B
- 1 Florence St Unit B
- 53 W Broadway
- 88 Franklin St Unit 4
- 4 Ferland Dr
- 65 Fordway Extension Unit 6
- 70 Fordway Extension Unit 102
- 87 N High St Unit B
- 1 Chester Rd Unit G
- 18 Linlew Dr
