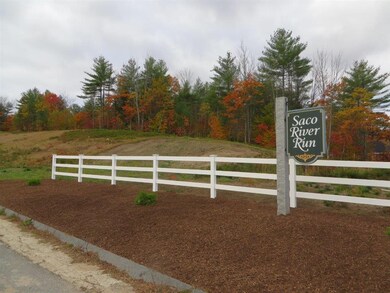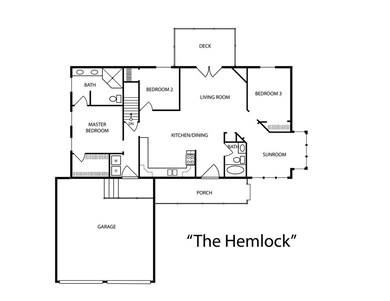
23 Pemigewasset Dr Conway, NH 03813
3
Beds
2
Baths
1,610
Sq Ft
1.1
Acres
Highlights
- New Construction
- Wood Burning Stove
- Wooded Lot
- Countryside Views
- Contemporary Architecture
- Wood Flooring
About This Home
As of September 2020One level living at its best, plus full basement and a two car garage. Living room with glass doors to deck which overlooks the back yard. Light splashed sunroom is just a place to relax or do some indoor gardening. Vermont Castings woodstove, 35 x 18 gravel pad, standing seam metal roof, 2 feet added to garage.
Home Details
Home Type
- Single Family
Year Built
- Built in 2020 | New Construction
Lot Details
- 1.1 Acre Lot
- Level Lot
- Wooded Lot
HOA Fees
- $25 Monthly HOA Fees
Parking
- 2 Car Direct Access Garage
- Automatic Garage Door Opener
Home Design
- Contemporary Architecture
- Poured Concrete
- Wood Frame Construction
- Metal Roof
- Vinyl Siding
Interior Spaces
- 1,610 Sq Ft Home
- 1-Story Property
- Wood Burning Stove
- Gas Fireplace
- Combination Kitchen and Dining Room
- Countryside Views
- Fire and Smoke Detector
- Laundry on main level
Kitchen
- Electric Range
- Microwave
- Dishwasher
Flooring
- Wood
- Carpet
- Ceramic Tile
Bedrooms and Bathrooms
- 3 Bedrooms
- En-Suite Primary Bedroom
- Walk-In Closet
- Bathroom on Main Level
- 2 Full Bathrooms
Basement
- Basement Fills Entire Space Under The House
- Walk-Up Access
- Interior Basement Entry
Accessible Home Design
- No Interior Steps
Schools
- Pine Tree Elementary School
- A. Crosby Kennett Middle Sch
- A. Crosby Kennett Sr. High School
Utilities
- Heating System Uses Gas
- 200+ Amp Service
- Well
- Septic Tank
- Leach Field
- Cable TV Available
Community Details
- Association fees include plowing
- Saco River Run Subdivision
Listing and Financial Details
- Tax Lot 72
Map
Create a Home Valuation Report for This Property
The Home Valuation Report is an in-depth analysis detailing your home's value as well as a comparison with similar homes in the area
Similar Homes in the area
Home Values in the Area
Average Home Value in this Area
Property History
| Date | Event | Price | Change | Sq Ft Price |
|---|---|---|---|---|
| 09/30/2020 09/30/20 | Sold | $352,485 | 0.0% | $219 / Sq Ft |
| 09/30/2020 09/30/20 | Sold | $352,485 | +12.8% | $219 / Sq Ft |
| 09/30/2020 09/30/20 | Pending | -- | -- | -- |
| 09/30/2020 09/30/20 | For Sale | $312,500 | -0.1% | $194 / Sq Ft |
| 11/13/2019 11/13/19 | Pending | -- | -- | -- |
| 10/07/2019 10/07/19 | Price Changed | $312,900 | +1.0% | $194 / Sq Ft |
| 09/23/2019 09/23/19 | Price Changed | $309,900 | +1.6% | $192 / Sq Ft |
| 06/05/2019 06/05/19 | For Sale | $304,900 | -- | $189 / Sq Ft |
Source: PrimeMLS
Source: PrimeMLS
MLS Number: 4756361
Nearby Homes
- 49 Luca Dr
- Lot 3 Pemigewasset Dr
- 184 Rebecca Ln
- 97 Old Goshen Rd
- 293 Pemigewasset Dr
- 0 Saco Pines Dr Unit 18 5024839
- 1532 E Conway Rd
- 10 Henry Cotton Rd
- 158 Fox Hill Ln
- 78 Fox Hill Ln
- 135 Fox Hill Ln
- 00 E Main St
- 99 Eagle Ledge Loop
- 1707 E Main St
- 00 Stritch Rd
- 363 Main St
- 78 Saco Pines Dr Unit 10
- 19 Saco St Unit 2
- 19 Saco St Unit 8
- 258 Odell Hill Rd


