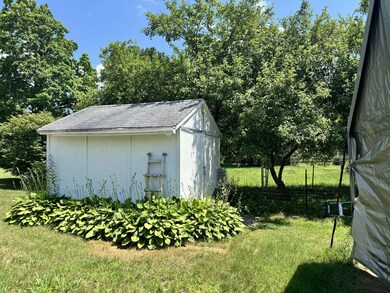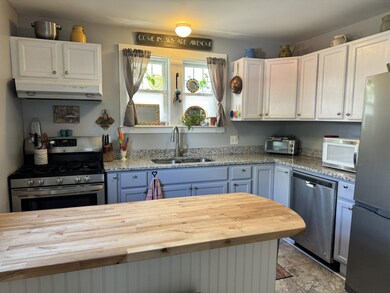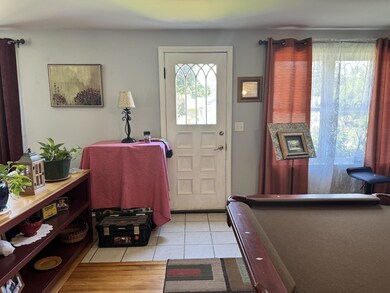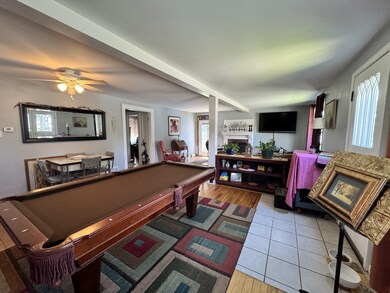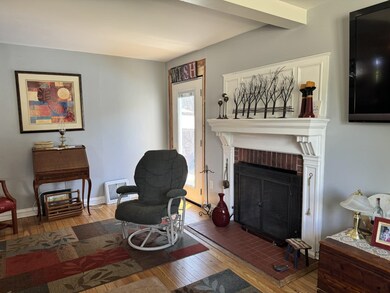
Highlights
- Deck
- New Englander Architecture
- Forced Air Heating System
- Bamboo Flooring
- Garden
- Combination Dining and Living Room
About This Home
As of August 2024Discover the allure of this enchanting West Keene New Englander-style residence, ideally positioned in a coveted locale just steps away from Wheelock Park, Symonds School, YMCA, Keene High School, and Middle School. This charming home boasts a first-floor bedroom and bath, providing convenient single-level living. Step into a welcoming open-concept living and dining room adorned with gleaming hardwood floors, creating a warm and inviting atmosphere. The kitchen and bathrooms have been recently renovated, showcasing modern updates that enhance both functionality and style. Ascending the staircase reveals four additional bedrooms and a full bath featuring engineered bamboo flooring, adding a touch of sophistication to the upper level. Each space exudes comfort and character, making this home a truly delightful retreat. Outside, a generously sized landscaped side yard awaits, adorned with vibrant perennials, apple trees, and dedicated garden space. This outdoor haven is perfect for relaxation and entertaining. This residence presents an exceptional opportunity for those seeking affordability without compromising on charm or location. Don't miss the chance to call this delightful property home! Brand new furnace. A fenced in yard, an a Pool.
Last Agent to Sell the Property
BHG Masiello Keene License #036235 Listed on: 07/08/2024

Home Details
Home Type
- Single Family
Est. Annual Taxes
- $7,615
Year Built
- Built in 1952
Lot Details
- 9,583 Sq Ft Lot
- Level Lot
- Garden
Home Design
- New Englander Architecture
- Concrete Foundation
- Wood Frame Construction
- Shingle Roof
- Vinyl Siding
Interior Spaces
- 2-Story Property
- Wood Burning Fireplace
- Combination Dining and Living Room
- Fire and Smoke Detector
Kitchen
- Gas Range
- Dishwasher
Flooring
- Bamboo
- Wood
Bedrooms and Bathrooms
- 5 Bedrooms
- 2 Full Bathrooms
Laundry
- Dryer
- Washer
Unfinished Basement
- Basement Fills Entire Space Under The House
- Connecting Stairway
- Interior Basement Entry
- Laundry in Basement
- Basement Storage
Parking
- Driveway
- Paved Parking
Outdoor Features
- Deck
Schools
- Symonds Elementary School
- Keene Middle School
- Keene High School
Utilities
- Forced Air Heating System
- Heating System Uses Gas
- Heating System Uses Oil
- High Speed Internet
Listing and Financial Details
- Tax Lot 53
Ownership History
Purchase Details
Home Financials for this Owner
Home Financials are based on the most recent Mortgage that was taken out on this home.Purchase Details
Home Financials for this Owner
Home Financials are based on the most recent Mortgage that was taken out on this home.Purchase Details
Home Financials for this Owner
Home Financials are based on the most recent Mortgage that was taken out on this home.Purchase Details
Home Financials for this Owner
Home Financials are based on the most recent Mortgage that was taken out on this home.Similar Homes in Keene, NH
Home Values in the Area
Average Home Value in this Area
Purchase History
| Date | Type | Sale Price | Title Company |
|---|---|---|---|
| Warranty Deed | $380,000 | None Available | |
| Warranty Deed | $380,000 | None Available | |
| Warranty Deed | $380,000 | None Available | |
| Warranty Deed | $329,933 | None Available | |
| Warranty Deed | $260,000 | None Available | |
| Warranty Deed | $260,000 | None Available | |
| Warranty Deed | $260,000 | None Available | |
| Warranty Deed | $87,000 | -- | |
| Warranty Deed | $87,000 | -- |
Mortgage History
| Date | Status | Loan Amount | Loan Type |
|---|---|---|---|
| Open | $280,000 | Purchase Money Mortgage | |
| Closed | $280,000 | Purchase Money Mortgage | |
| Previous Owner | $247,000 | Purchase Money Mortgage | |
| Previous Owner | $192,000 | Unknown | |
| Previous Owner | $141,600 | Unknown | |
| Previous Owner | $84,350 | No Value Available |
Property History
| Date | Event | Price | Change | Sq Ft Price |
|---|---|---|---|---|
| 08/15/2024 08/15/24 | Sold | $382,429 | +3.6% | $187 / Sq Ft |
| 07/12/2024 07/12/24 | Pending | -- | -- | -- |
| 07/08/2024 07/08/24 | For Sale | $369,000 | +11.9% | $181 / Sq Ft |
| 02/23/2024 02/23/24 | Sold | $329,900 | -5.7% | $162 / Sq Ft |
| 02/05/2024 02/05/24 | Pending | -- | -- | -- |
| 01/22/2024 01/22/24 | Price Changed | $349,900 | -4.1% | $172 / Sq Ft |
| 12/11/2023 12/11/23 | For Sale | $365,000 | +40.4% | $179 / Sq Ft |
| 04/20/2021 04/20/21 | Sold | $260,000 | 0.0% | $127 / Sq Ft |
| 02/01/2021 02/01/21 | Pending | -- | -- | -- |
| 01/27/2021 01/27/21 | For Sale | $260,000 | -- | $127 / Sq Ft |
Tax History Compared to Growth
Tax History
| Year | Tax Paid | Tax Assessment Tax Assessment Total Assessment is a certain percentage of the fair market value that is determined by local assessors to be the total taxable value of land and additions on the property. | Land | Improvement |
|---|---|---|---|---|
| 2024 | $8,304 | $251,100 | $45,200 | $205,900 |
| 2023 | $7,615 | $238,800 | $45,200 | $193,600 |
| 2022 | $7,410 | $238,800 | $45,200 | $193,600 |
| 2021 | $7,470 | $238,800 | $45,200 | $193,600 |
| 2020 | $7,788 | $208,900 | $52,800 | $156,100 |
| 2019 | $7,855 | $208,900 | $52,800 | $156,100 |
| 2018 | $7,754 | $208,900 | $52,800 | $156,100 |
| 2017 | $7,775 | $208,900 | $52,800 | $156,100 |
| 2016 | $7,602 | $208,900 | $52,800 | $156,100 |
Agents Affiliated with this Home
-
Nancy Proctor

Seller's Agent in 2024
Nancy Proctor
BHG Masiello Keene
(603) 361-5897
196 Total Sales
-
Christine Lewis

Buyer's Agent in 2024
Christine Lewis
Brattleboro Area Realty
(802) 380-2088
410 Total Sales
-
A
Seller's Agent in 2021
Abi Woodman
BHG Masiello Keene
Map
Source: PrimeMLS
MLS Number: 5003878
APN: 557/ / 053/000 000/000

